The City Of Toronto Has Received A Site Plan Approval (SPA) Application for Richview Square
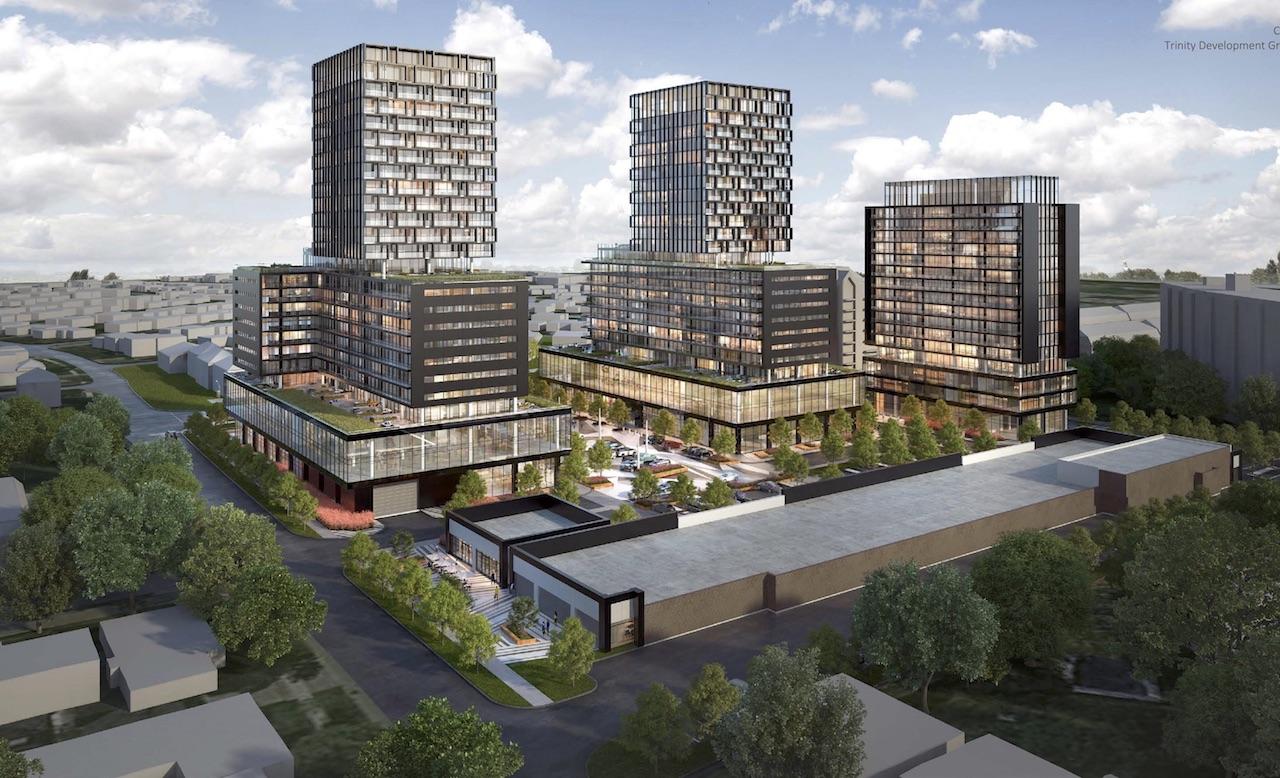
The City Of Toronto Has Received A Site Plan Approval (SPA) Application for Richview Square
The submission has been a long time coming, as often happens in the development world. Back in April of 2018, a rezoning application was filed by Trinity Development and CreateTO to permit the redevelopment of the site located at the northwest corner of Wincott Drive and Eglinton Avenue West, between Kipling Avenue and Islington Avenue in Etobicoke. The redevelopment was proposed to include three new mixed-use buildings in addition to the partial retention and renovation of an existing one-storey commercial plaza.
Following the initial submission, resubmissions of revised materials in support of the rezoning application were filed a total of five separate times, changes based on comments received from various municipal departments, outside agencies, and the community. The Zoning By-law Amendment was finally adopted in July of last year. Designed by B+H Architects, the three new towers were originally proposed at heights of 22, 22, and 18 storeys. Now, they have been approved at reduced heights of 13, 13 and 12 storeys tall.
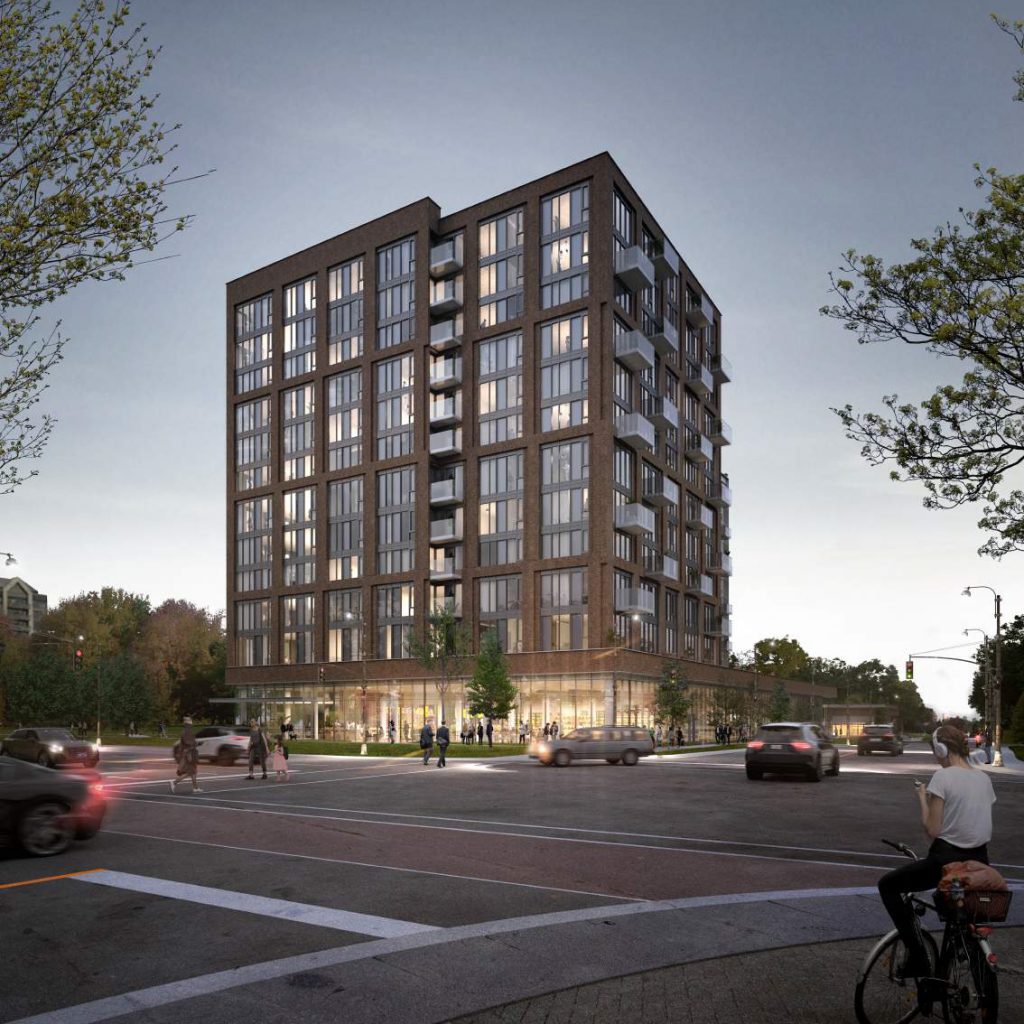
The existing plaza building will be partially retained and renovated, with its southwesterly wing being removed, an 8.6 metre-wide addition to be made to the east side of the building, and enhancements planned to the building’s facade.
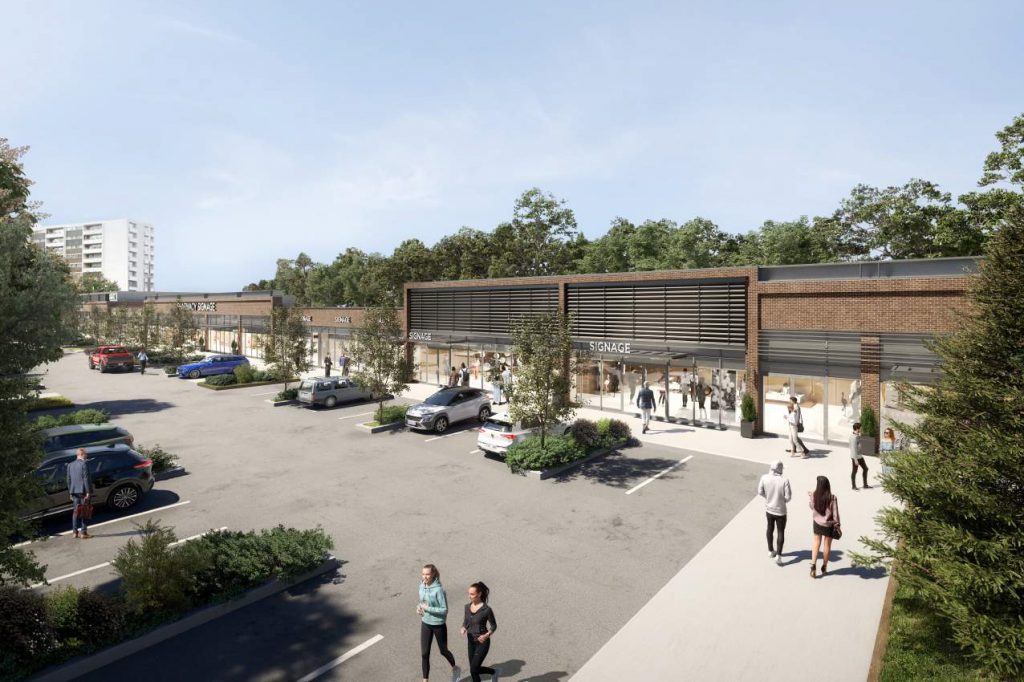
Overall, the buildings will offer a total gross floor area of 65,237m², consisting of 53,723m² of residential space, 11,038m² of non-residential space, and 465m² of community agency space. The development will have 587 residential units, 54 of which are to be purpose-built affordable rentals.
In addition, the development is to be accompanied by a new 1,700m² public park at the southwest corner of the site fronting Eglinton Avenue West, as well as a 659m² POPS (Privately-Owned Publicly accessible Space) between two of the new towers.
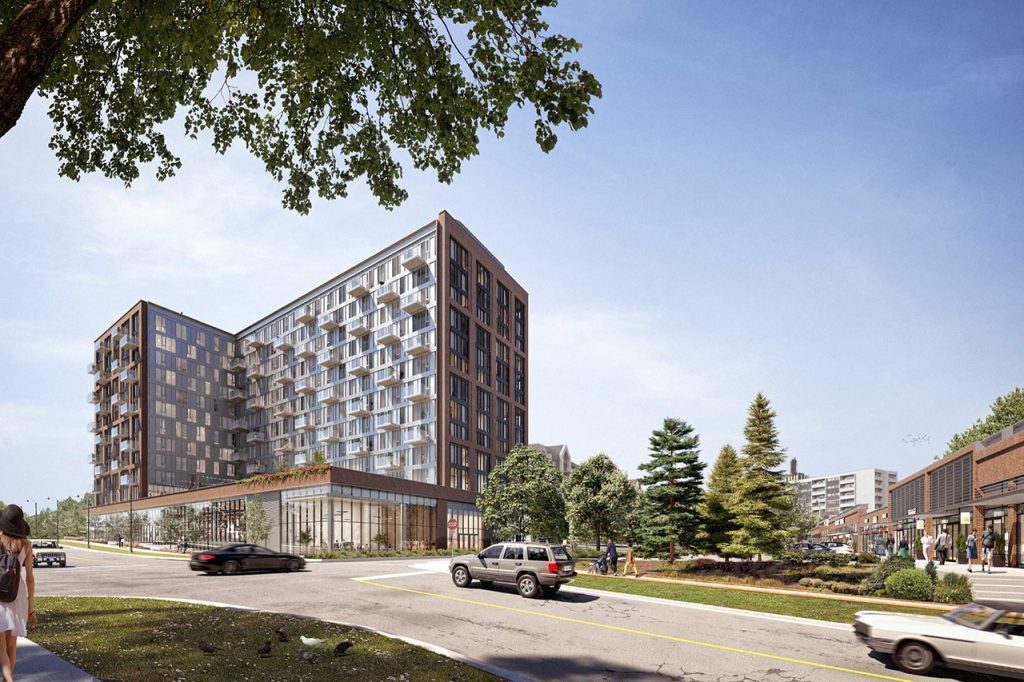
Trinity is proposing to redevelop the site in three phases. The recently submitted SPA asks the City to facilitate the development of Phase One and Phase Two.
Phase One consists of the 12-storey tower at the southeast corner of the site, fronting both Wincott and Eglinton. Phase Two would then include the partial demolition and renovation of the existing plaza building.
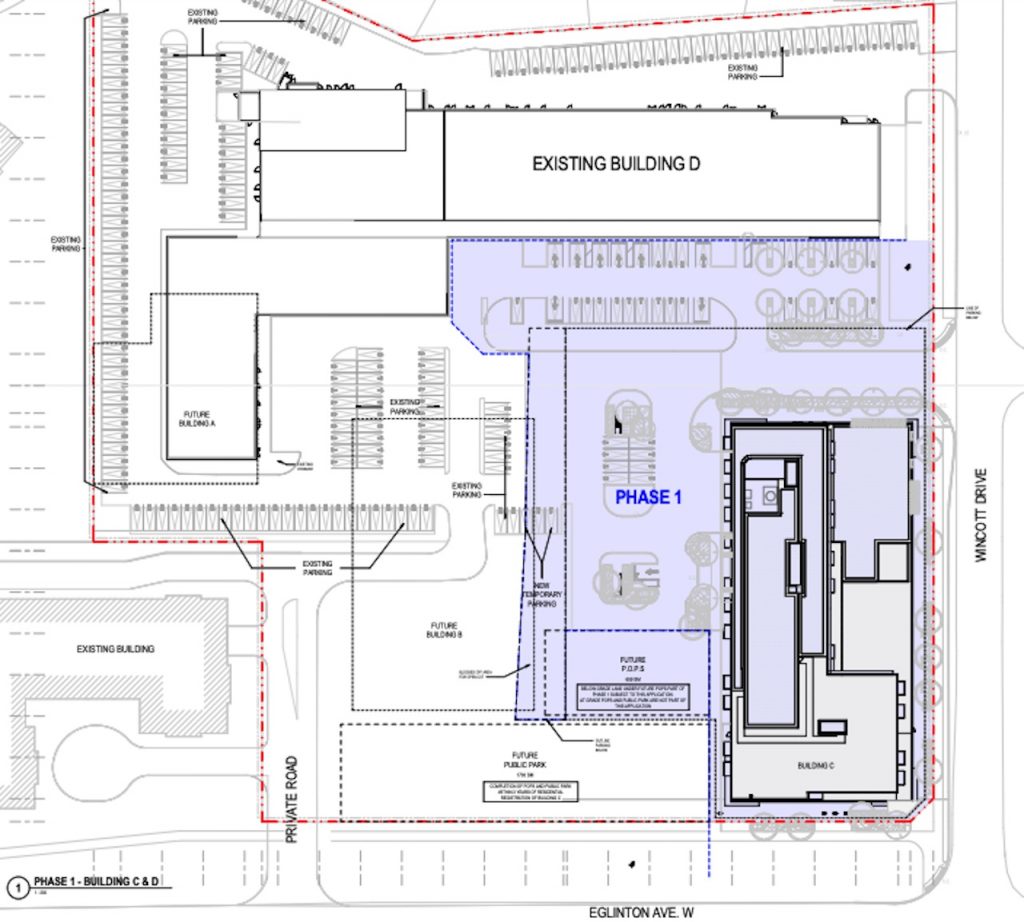
The Phase One Building will offer 281 residential units. The building will have a total height of 42.5 metres to the top of the roof, and a total gross floor area of approximately 24,697m², including 22,519m² of residential GFA and 2,179m² of at-grade retail GFA.
Of the units, 144 (51%) will consist of larger units of two bedrooms or greater, including 97 (35%) two-bedroom units and 47 (17%) three-bedroom units. The building will also have approximately 677m² of indoor amenity space, located on Level 2 and the mechanical level, in addition to 1,179m² of outdoor amenity space comprised of rooftop amenity terraces accessible on Level 2 and the mechanical level.
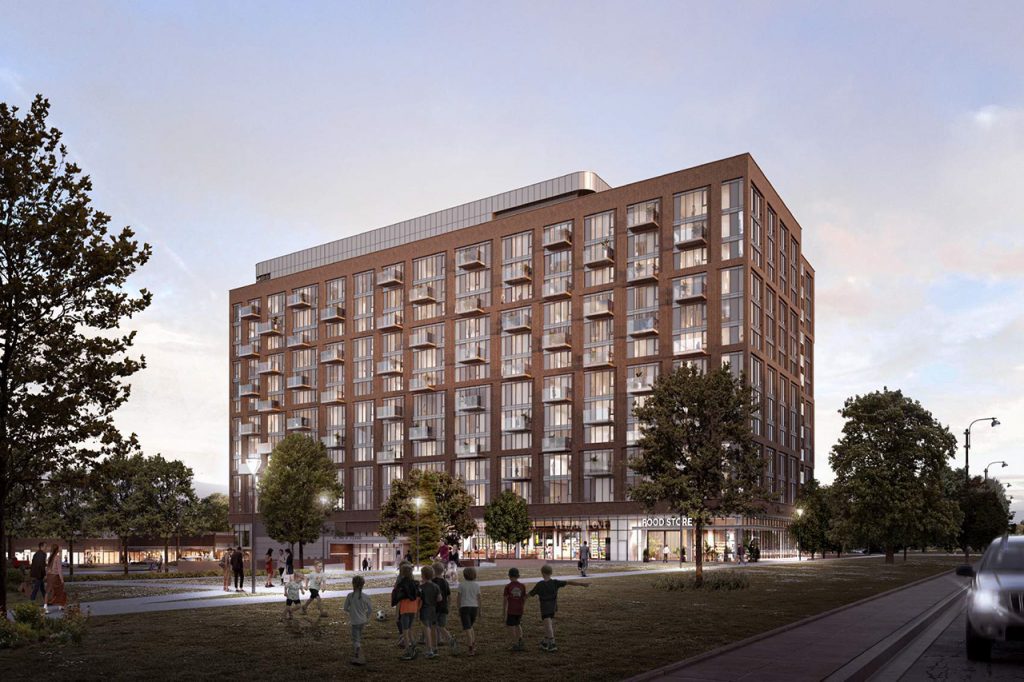
The building will have a total of 369 parking spaces primarily located below grade, consisting of 267 resident spaces, 46 visitor spaces, and 56 commercial spaces. Spaces for 271 bicycles will also be provided.
Phase Two consists of the retained portion of the existing commercial strip plaza which will continue to be used for retail commercial purposes. As a result of the alterations to the building, its gross floor area will decrease from the current 6,255m² to approximately 3,577m², while the front facade is to be enhanced with a series of brick, metal, and glass materials in order to modernize its look and match the general aesthetic of the neighbouring tower of Phase One.
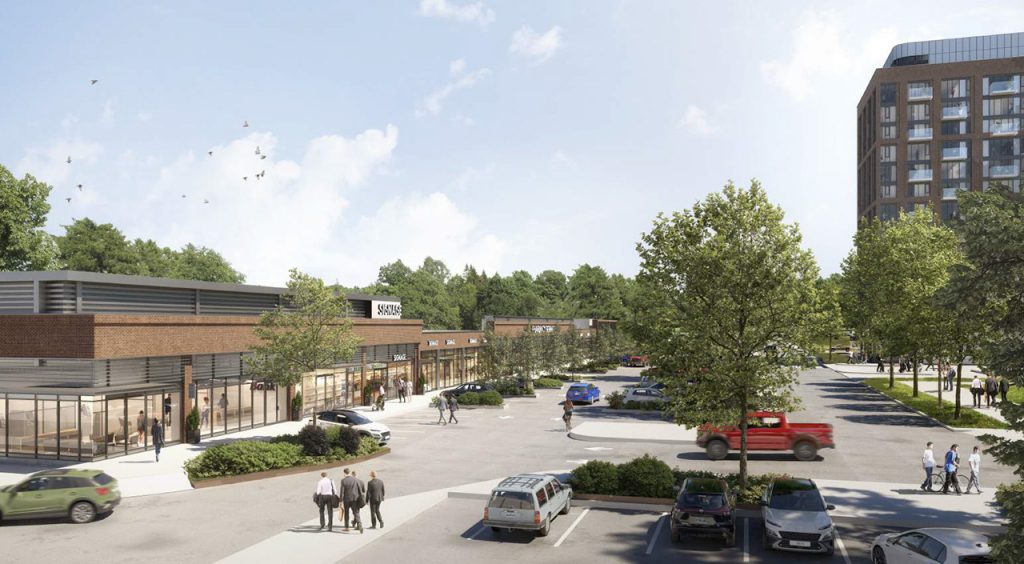
An application for Site Plan Approval is to be filed at a later date to accommodate Phase Three, which will consist of the two 13-storey towers as well as the proposed public park and POPS along the Eglinton Avenue frontage.
More information on the development will come soon, but in the meantime, you can learn more from our Database file for the project, linked below. If you’d like, you can join in on the conversation in the associated Project Forum thread, or leave a comment in the space provided on this page.
Source Urban Toronto. Click here to read a full story

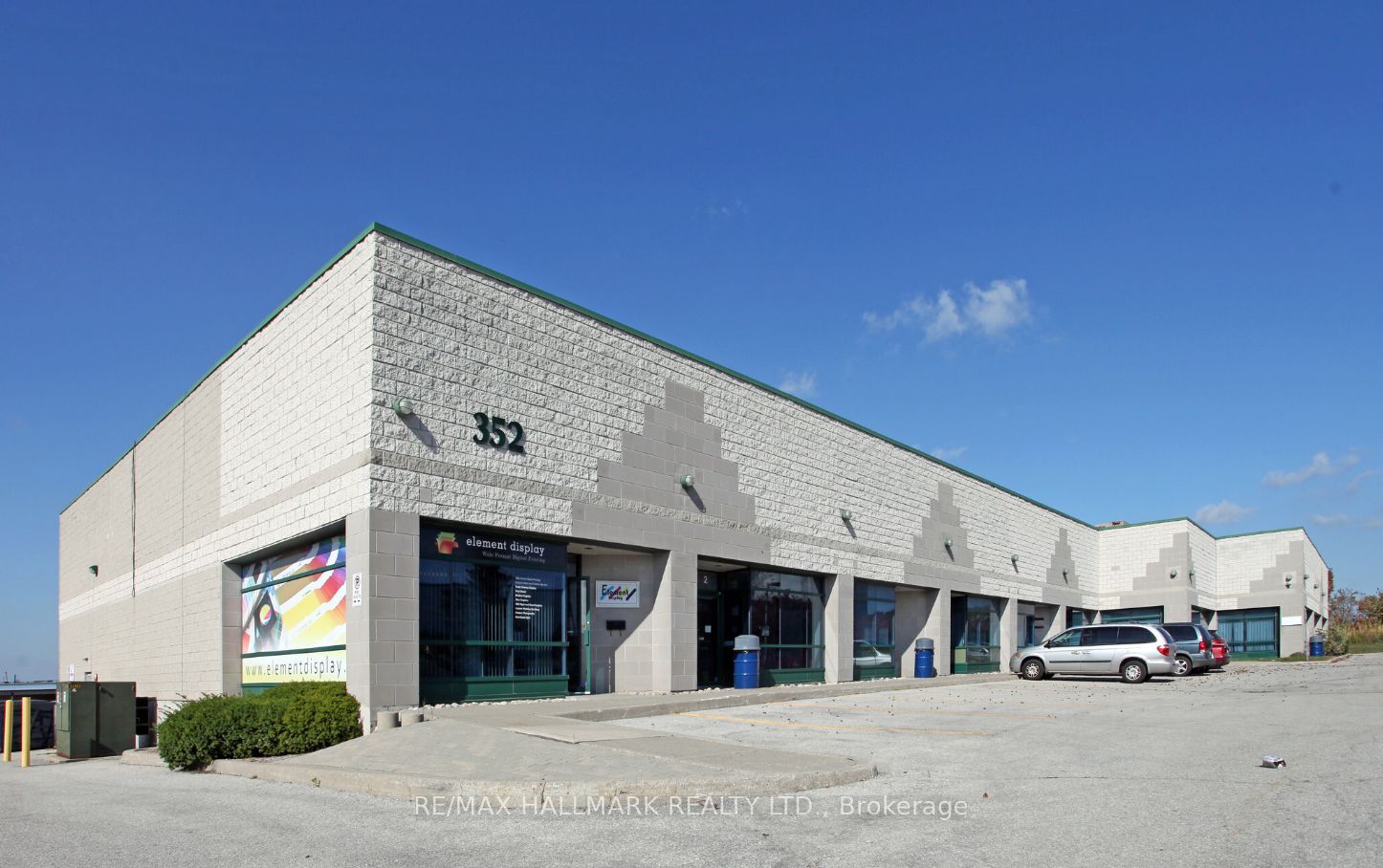

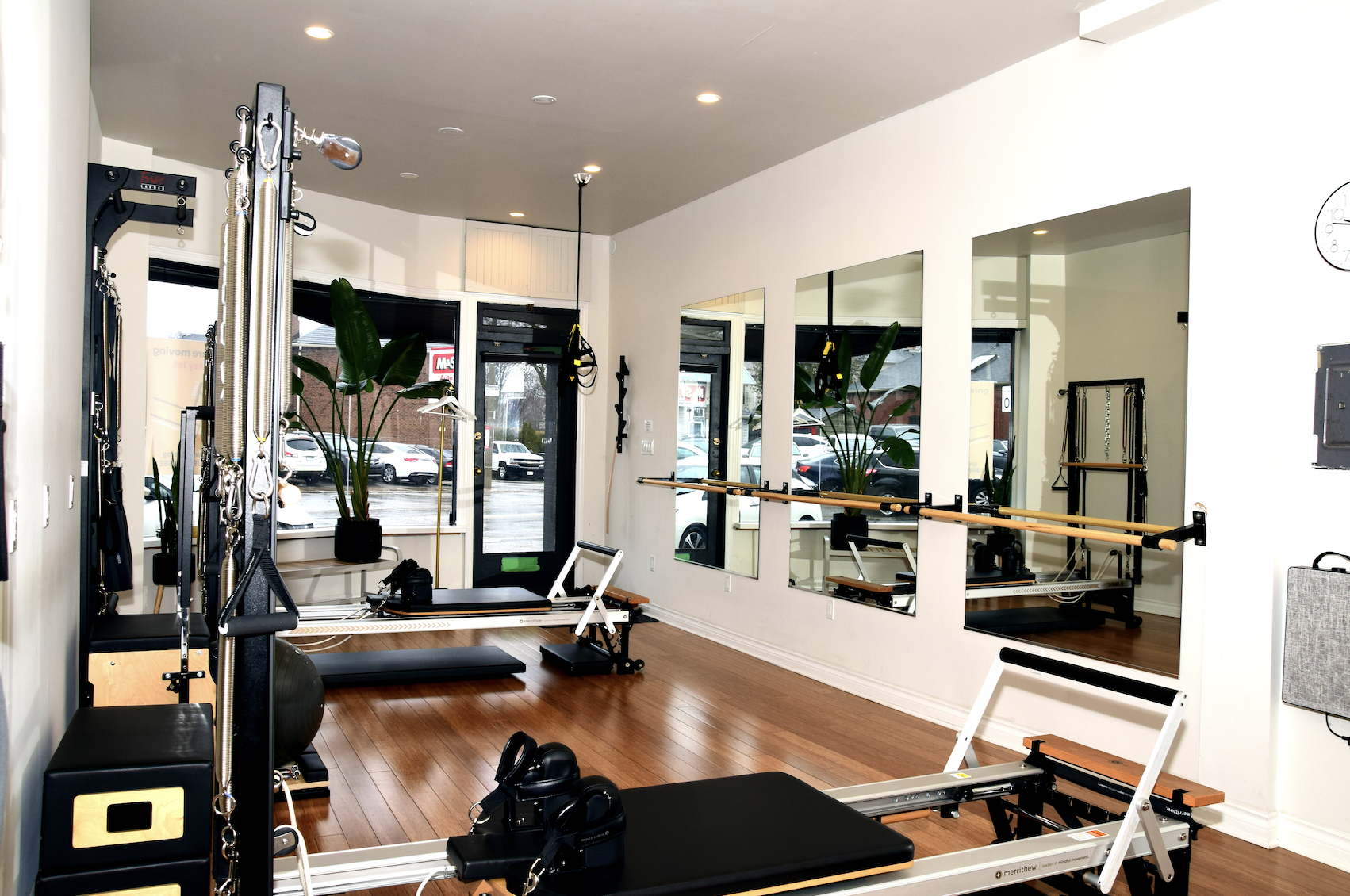
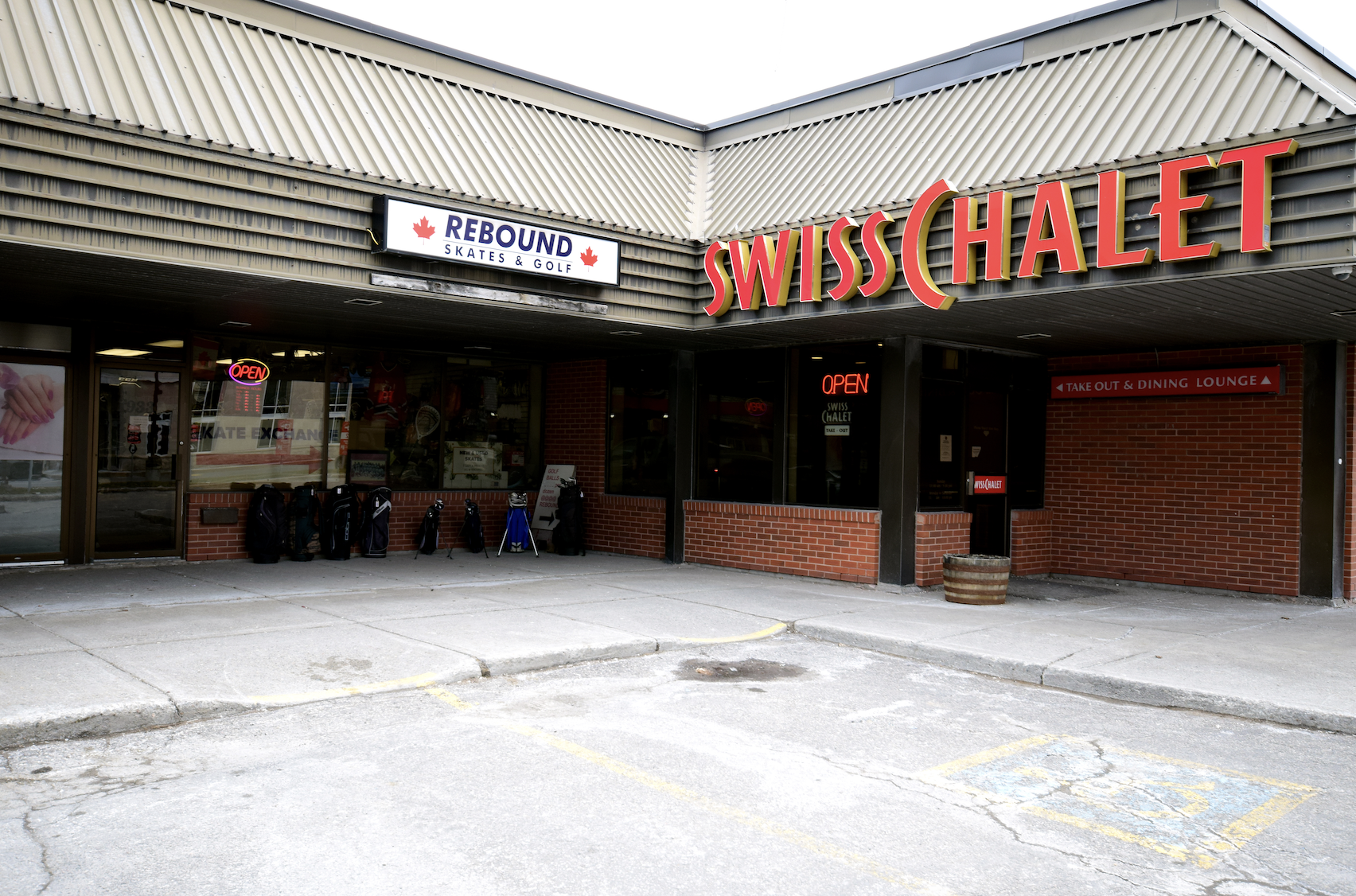
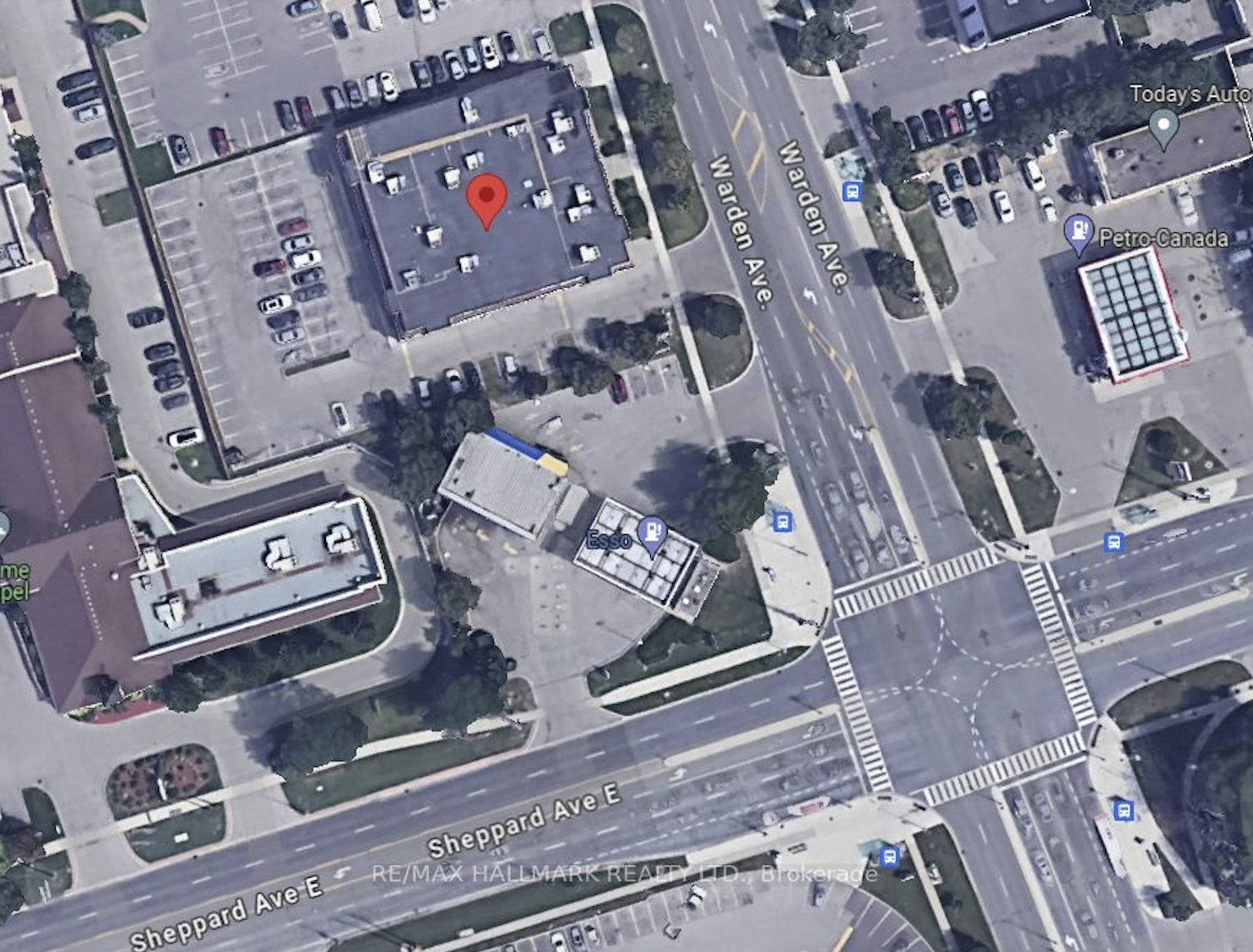



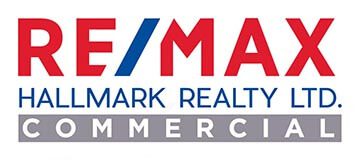
gate io nedir | May 3,2023
I am an investor of gate io, I have consulted a lot of information, I hope to upgrade my investment strategy with a new model. Your article creation ideas have given me a lot of inspiration, but I still have some doubts. I wonder if you can help me? Thanks.