Sawtooth-Edged 50-Storey Proposal Would Replace St Clair-Yonge Office Building
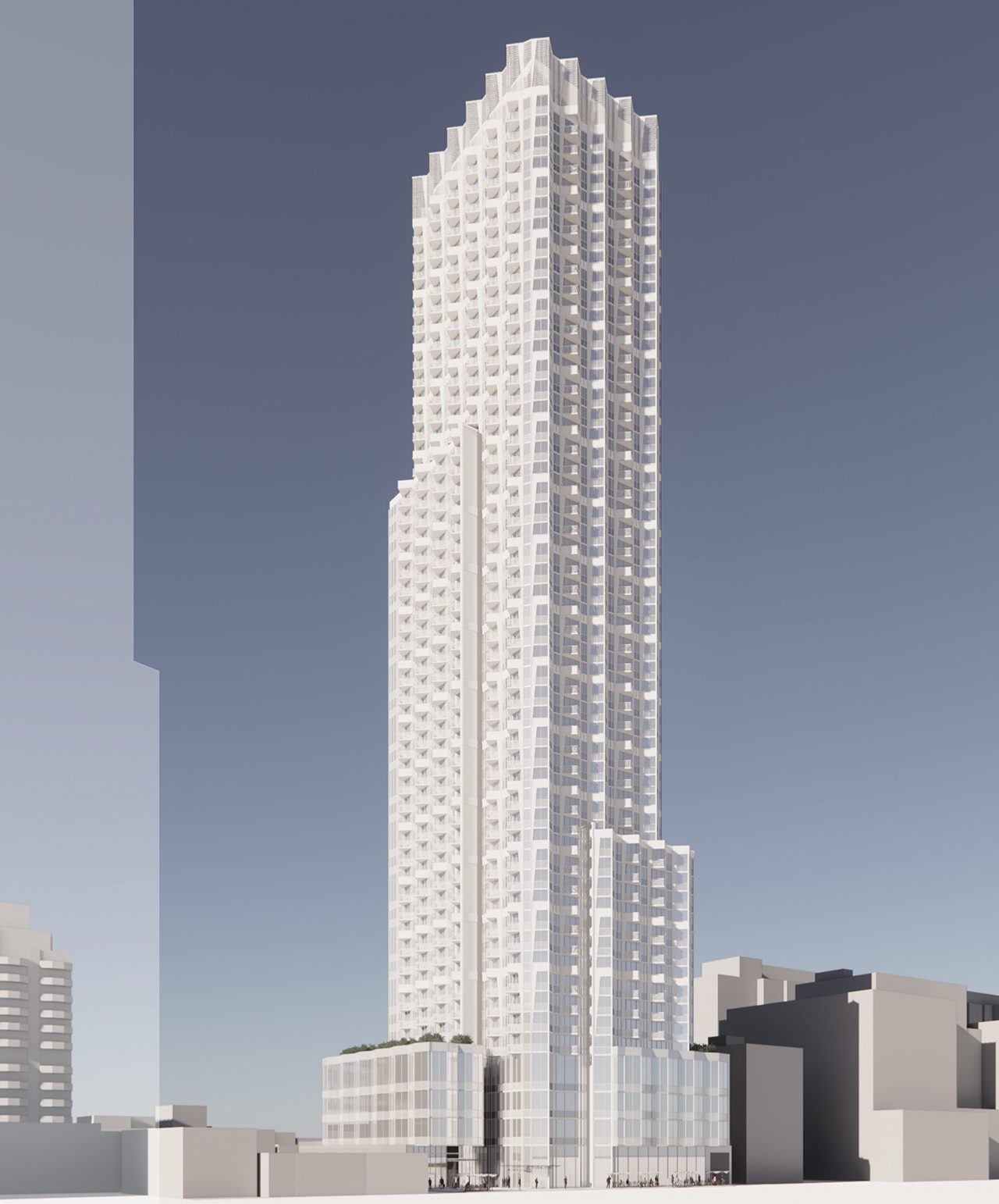
Sawtooth-Edged 50-Storey Proposal Would Replace St Clair-Yonge Office Building
The Deer Park sector of Midtown Toronto is in the headlines again with more planning news, this time coming from Manulife Investment Management. Earlier this month, the insurance company’s real estate division submitted a proposal to redevelop the site of 45 St Clair Avenue West with a 50-storey mixed-use residential/commercial building reaching a height of 167m. Designed by Sweeny &Co Architects, the tower grabs attention with its sawtooth-edged treatment of the exterior, while the promise of 629 new dwelling units with 6,106m² of replaced office space and retail at grade speaks to the development’s considerable scale.
The site, located just west of Yonge Street on the south side of St Clair Avenue West, is currently occupied by a 14-storey office building with a concrete character reminiscent of brutalist style, built in 1969. The building houses a total of roughly 11,000m² of office space, with repeating floor-plates of about 945m², a relatively small size by downtown office building standards. With a surface parking lot occupying the southern portion of the site behind the building and an 11m setback from the St Clair avenue frontage, the 3,134m² property is left with a total site coverage just above 30%.
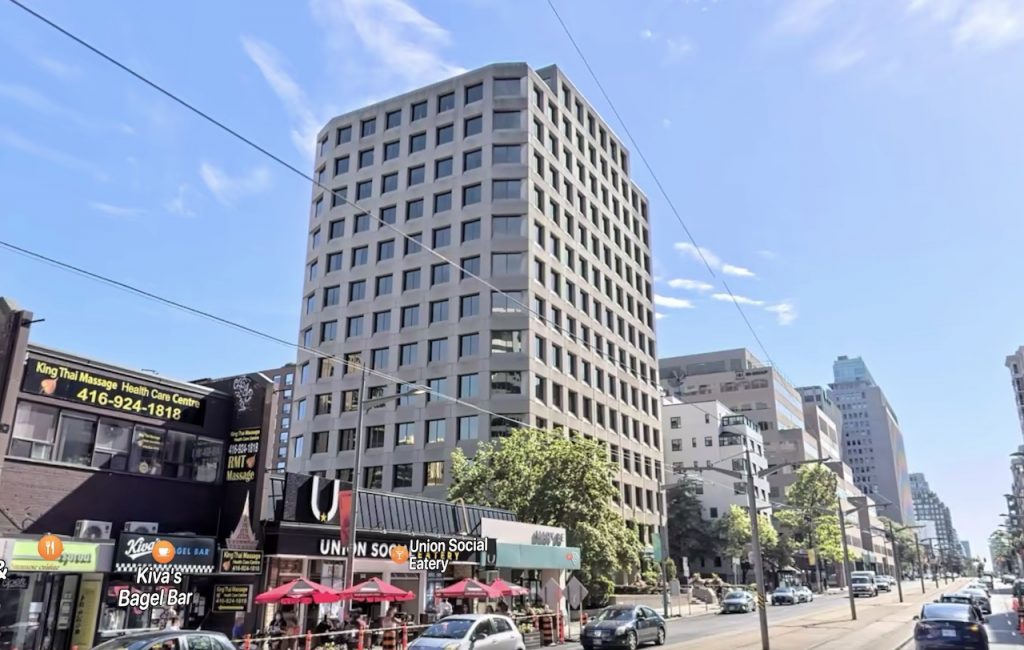
The proposal for redevelopment uses this fact to characterize the site as under-utilized, propelling the proponents’ pursuit of an Official Plan Amendment and Zoning By-law Amendments. They have also submitted an application for Site Plan Approval. The submissions make reference to the provincial policy surrounding development in Major Transit Station Areas (MTSAs), which applies to this site based on its closeness to St Clair station on Yonge Line 1, located less than 200m away. The site is also located halfway between stops on the 512 St Clair streetcar route at the intersections with Deer Park Crescent and Yonge Street.
Beyond the MTSA designation, the site is also considered to be a Protected MTSA (PMTSA), another level to the designation that allows the City to implement inclusionary zoning standards for proposed developments. Inclusionary zoning requires developers to ensure that affordable units are created within new developments, encouraging more mixed-income housing situations throughout the city.
The proposal begins with a 4-storey base building that attempts to set the tone for the building’s massing and scaling with a streetwall that is sensitive to the pedestrian. The base building’s height of 19m is unimposing, and is consistent in scale with the streetwalls of similar buildings in the surrounding area. A total of 567m² of retail space is shared between two units at grade, both fronting onto St Clair Avenue West, while floors 2 through 4 house the entirety of the building’s 6,106m² of office space. The shape of the base building features a cutout section at the northeast corner that sets the building back 15m from the street, creating a square patio area for the eastern retail tenant.
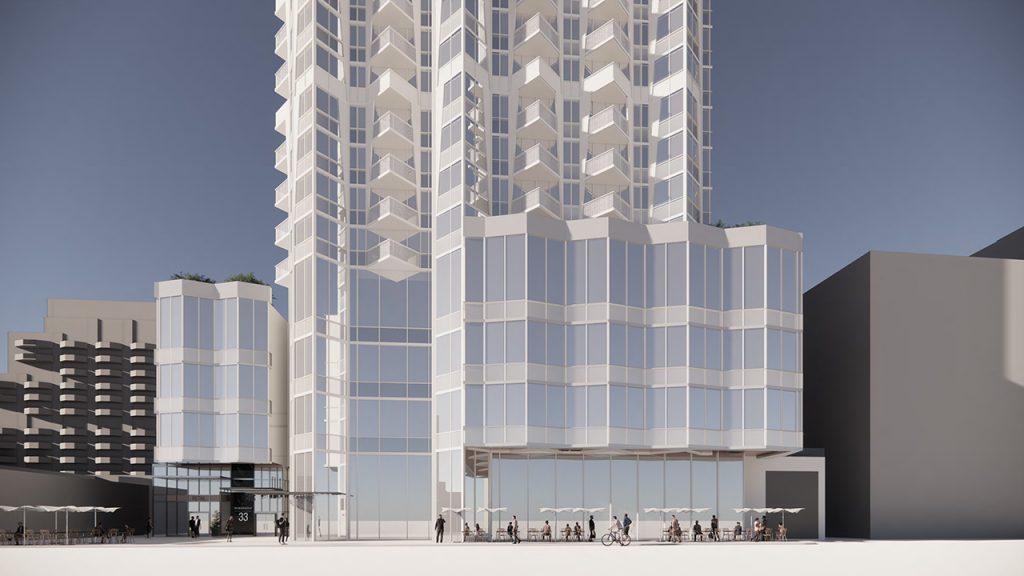
The patio ties in closely with the proposal’s plans to reinvent the site’s public realm, with a focus on encouraging the use of the space in front of the building in meaningful ways. The patio mentioned above would be furnished with table seating and benches, while another bistro-style patio would occupy the 4m wide space between the streetwall and the sidewalk. The proposal also intends to oversee the planting of nine new trees and planters along the sidewalk to provide shade and greenery for anyone moving through the public space.
The massing of the base building introduces the sawtoothed character of the proposal at a large scale, featuring angled volumes that protrude out from the rectangular body to set up the smaller, more pronounced triangular volumes above. Above the base building, triangular balconies continue the sawtoothed motif, while more triangular protrusions wrapping around all faces of the tower create the appearance of chamfered corners.
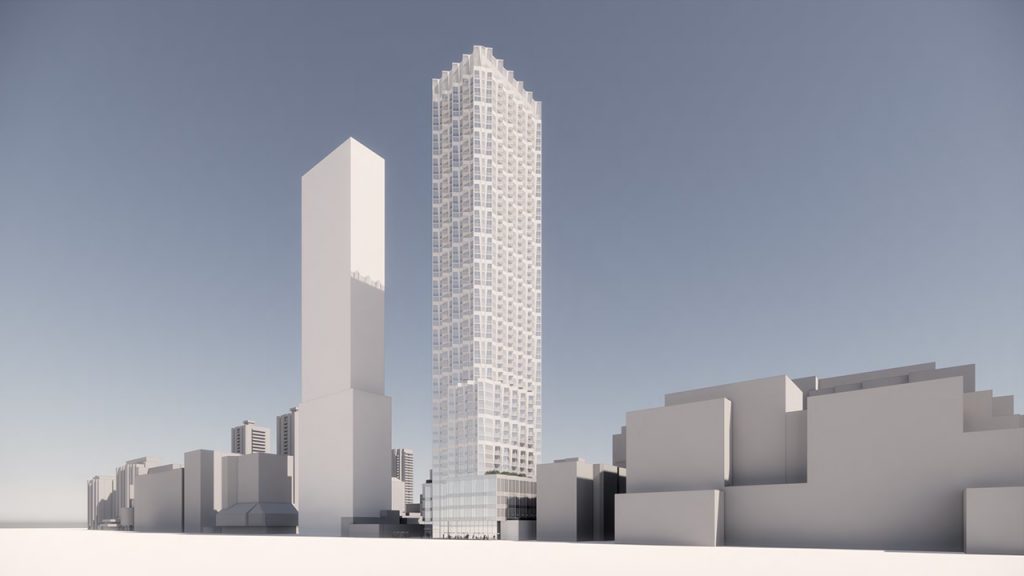
An outdoor terrace appears on the roof of the base building, and wraps around the tower on all sides but the south, creating 904m² outdoor amenity space that is accessed from an indoor amenity level occupying the full floor plate of the tower’s initial level (the fifth storey). From that point on, the remainder of the tower is residential, with a total of 37,953m² of residential floor space divided between a mix of studio to 3-bedroom units. Of the 629 total layouts there are 44 studios, 418 are single-bedrooms, 101 two-bedrooms, and 66 three-bedrooms, slightly bettering the City’s 10% minimum requirement for family-sized suites.
UrbanToronto will continue to follow progress on this development, but in the meantime, you can learn more about it from our Database file, linked below. If you’d like, you can join in on the conversation in the associated Project Forum thread or leave a comment in the space provided on this page.
* * *
UrbanToronto’s new data research service, UrbanToronto Pro, offers comprehensive information on construction projects in the Greater Toronto Area—from proposal right through to completion stages. In addition, our subscription newsletter, New Development Insider, drops in your mailbox daily to help you track projects through the planning process.
Source Urban Toronto. Click here to read a full story

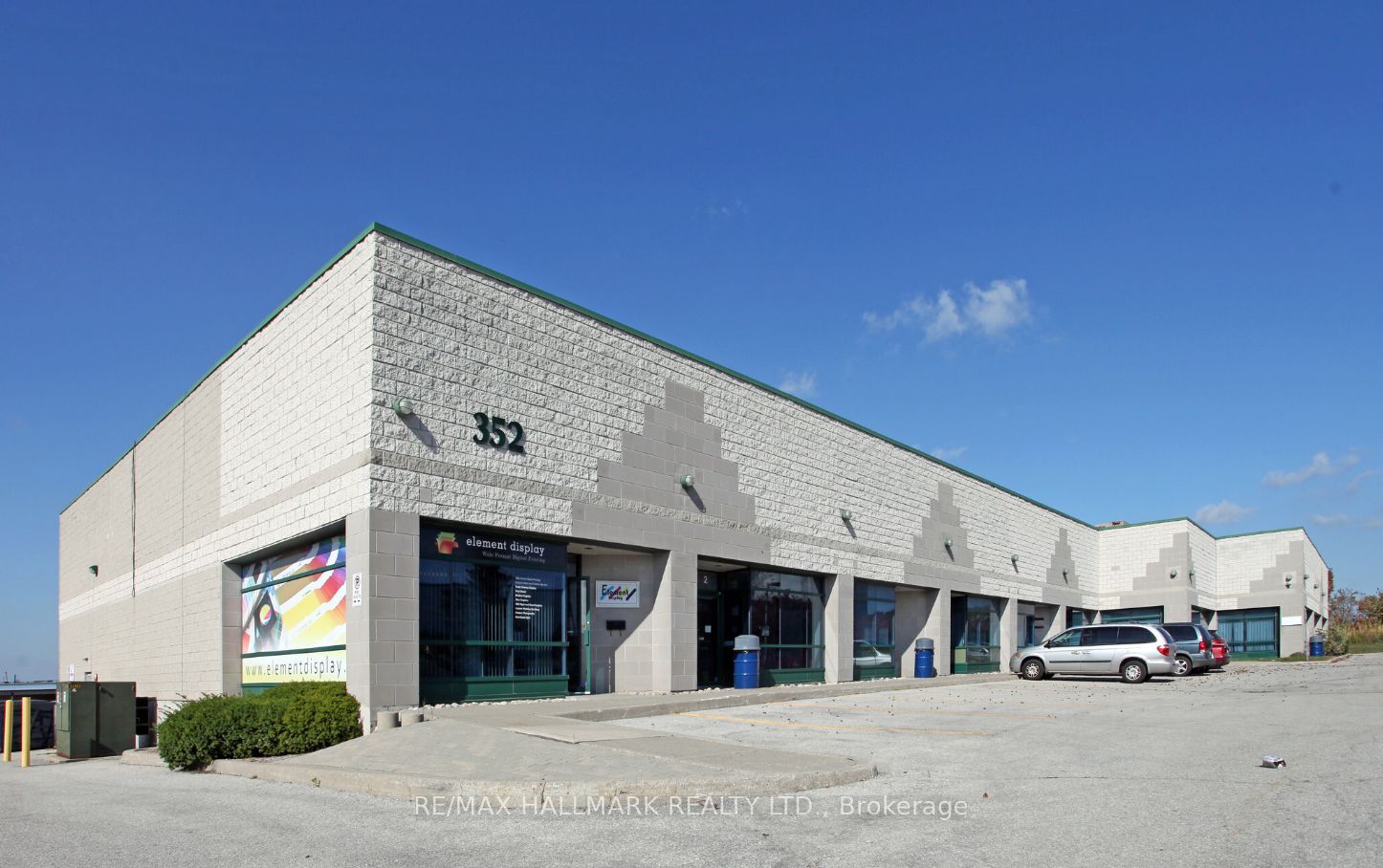

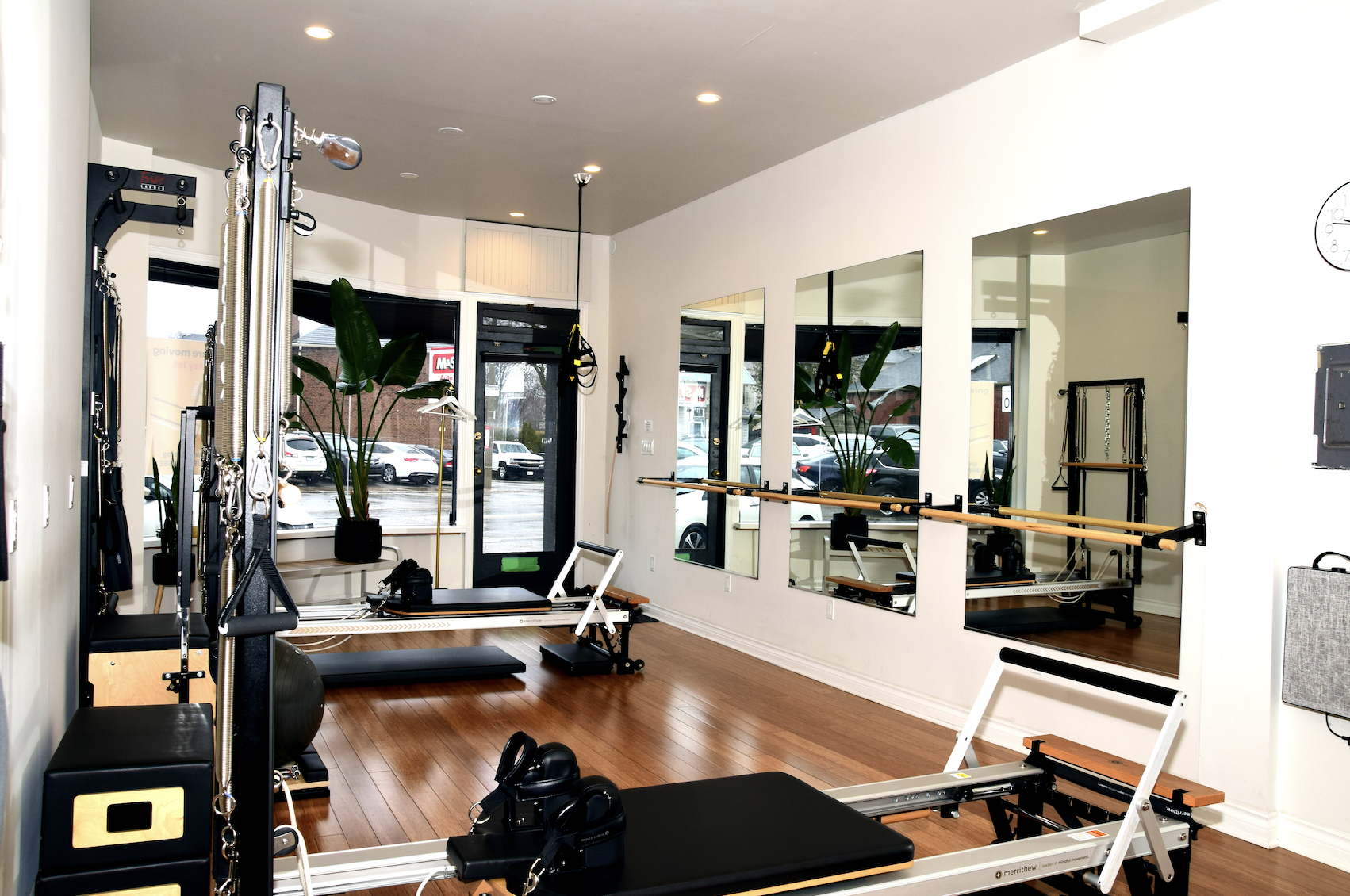
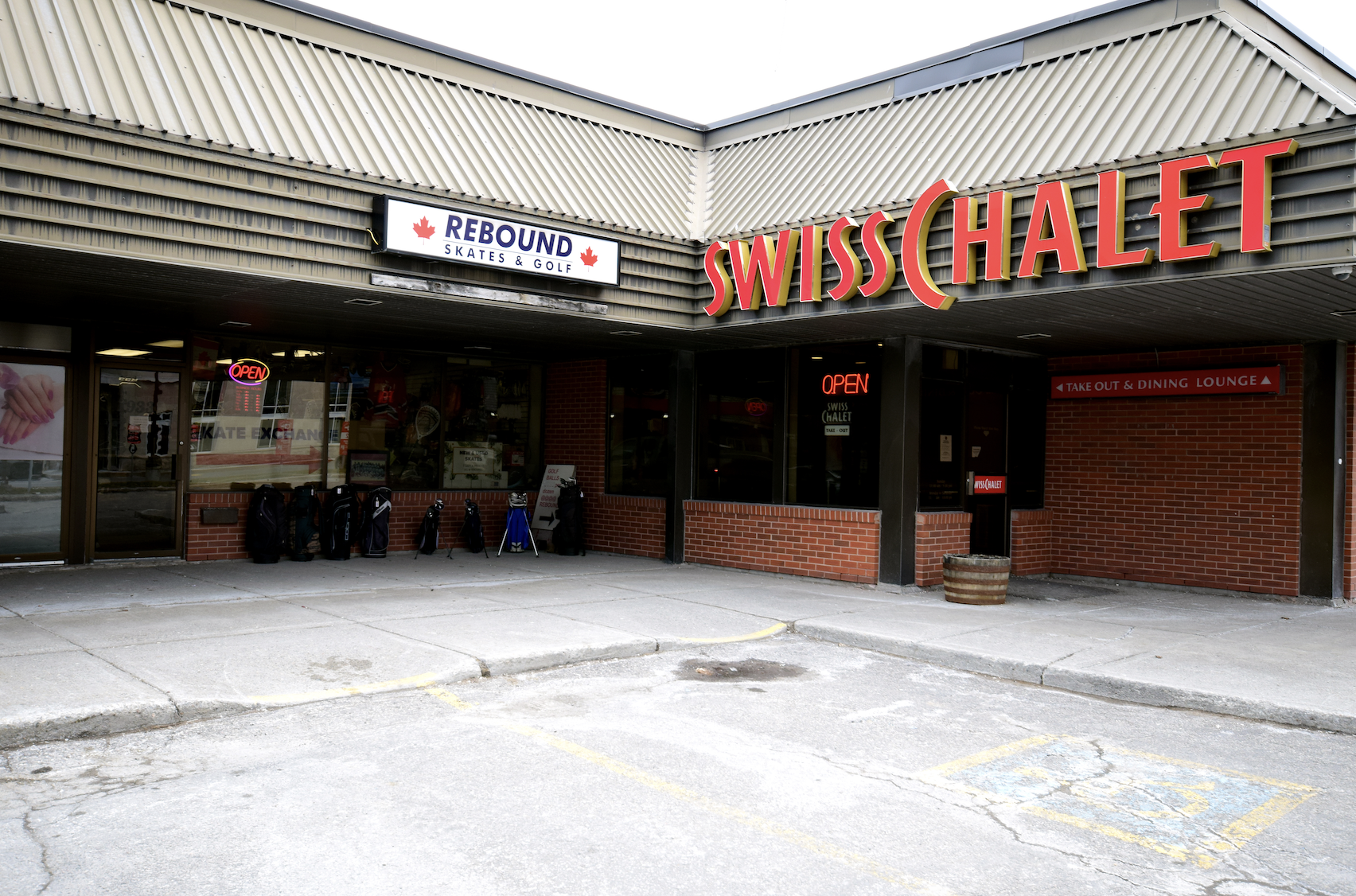
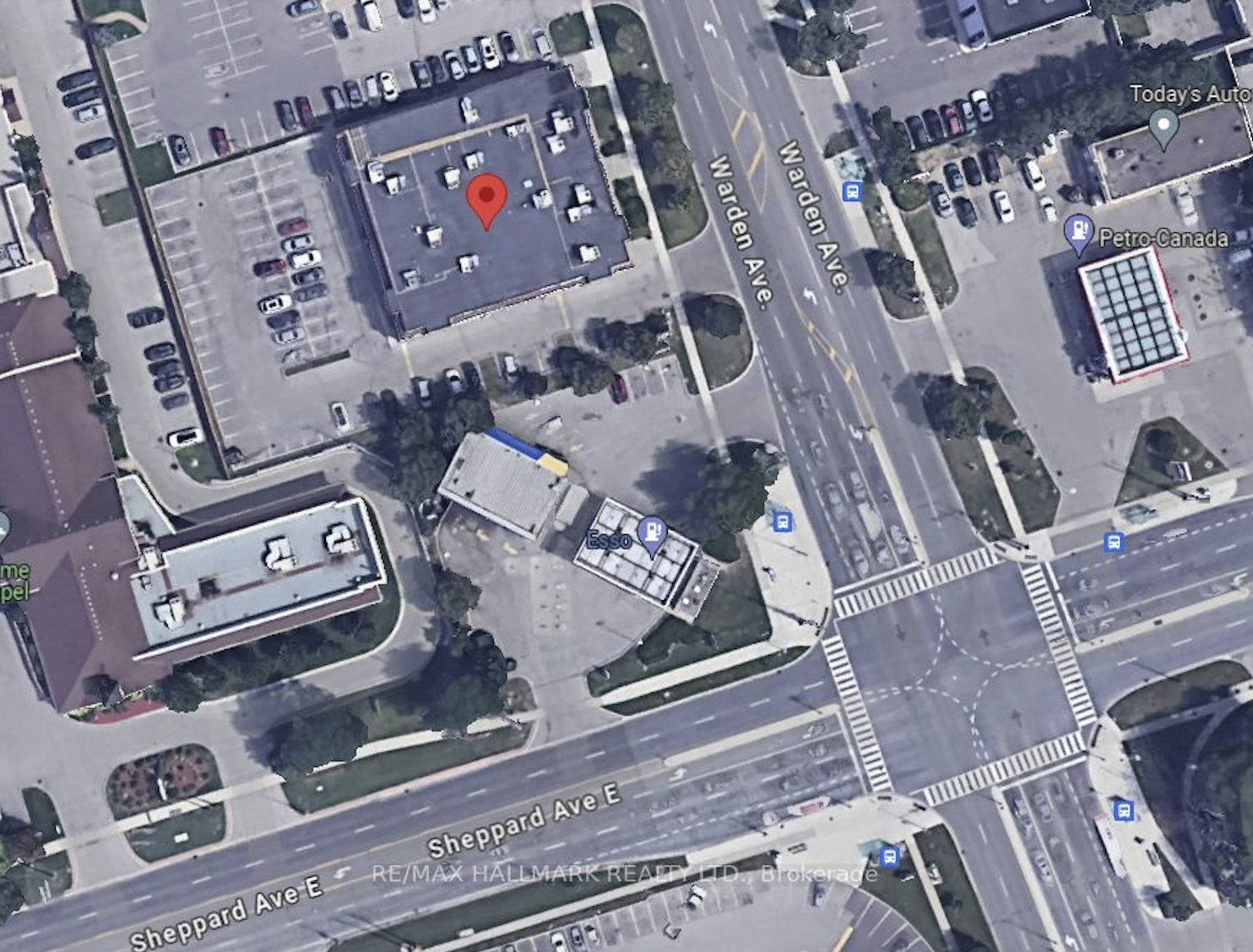



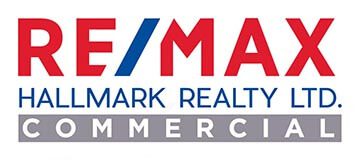
screwball | Oct 9,2022
Hi there, yes thіs piece of writing is truly pleasant and
I have learned lot of things from it on the topic of blogging.
thanks.
Create Account | Mar 11,2023
I have read your article carefully and I agree with you very much. This has provided a great help for my thesis writing, and I will seriously improve it. However, I don’t know much about a certain place. Can you help me?