More Cranes Moving Construction Forward for Galleria 01 & 02

More Cranes Moving Construction Forward for Galleria 01 & 02
ELAD Canada’s Galleria on the Park mixed-use community at Dupont and Dufferin kicked off last year with a ground breaking ceremony, the first official construction step in the redevelopment of the 1972-opened Galleria Shopping Centre in Toronto’s West End. While the ceremony occurred last year, the site has been active since late 2019, when demolition commenced on initial sections of the mall. Since then, construction has advanced on the community’s initial pair of towers, Galleria 01 and 02. These Core Architects-designed buildings are to rise 24 and 29 storeys at the west end of the 20-acre master-planned community, hugging the curving alignment of Dupont Street.
We last checked in on construction in February when a tower crane was installed on a concrete pad just beyond the shoring walls of the excavated pit. In the time since, forming of the complex’s foundations has visibly progressed, and another construction milestone was reached when in mid-June when a second crane was installed within the base of the pit.
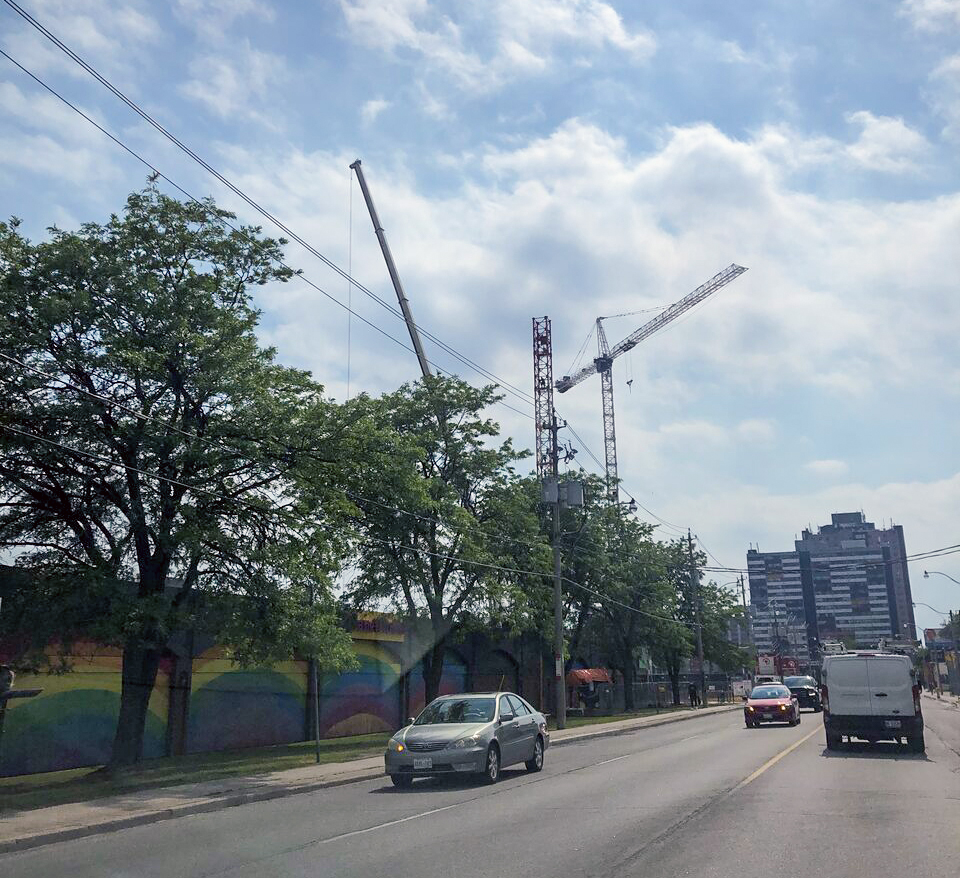
Earlier this month, a third tower crane was installed atop a concrete pad beyond the southwest edge of the pit.
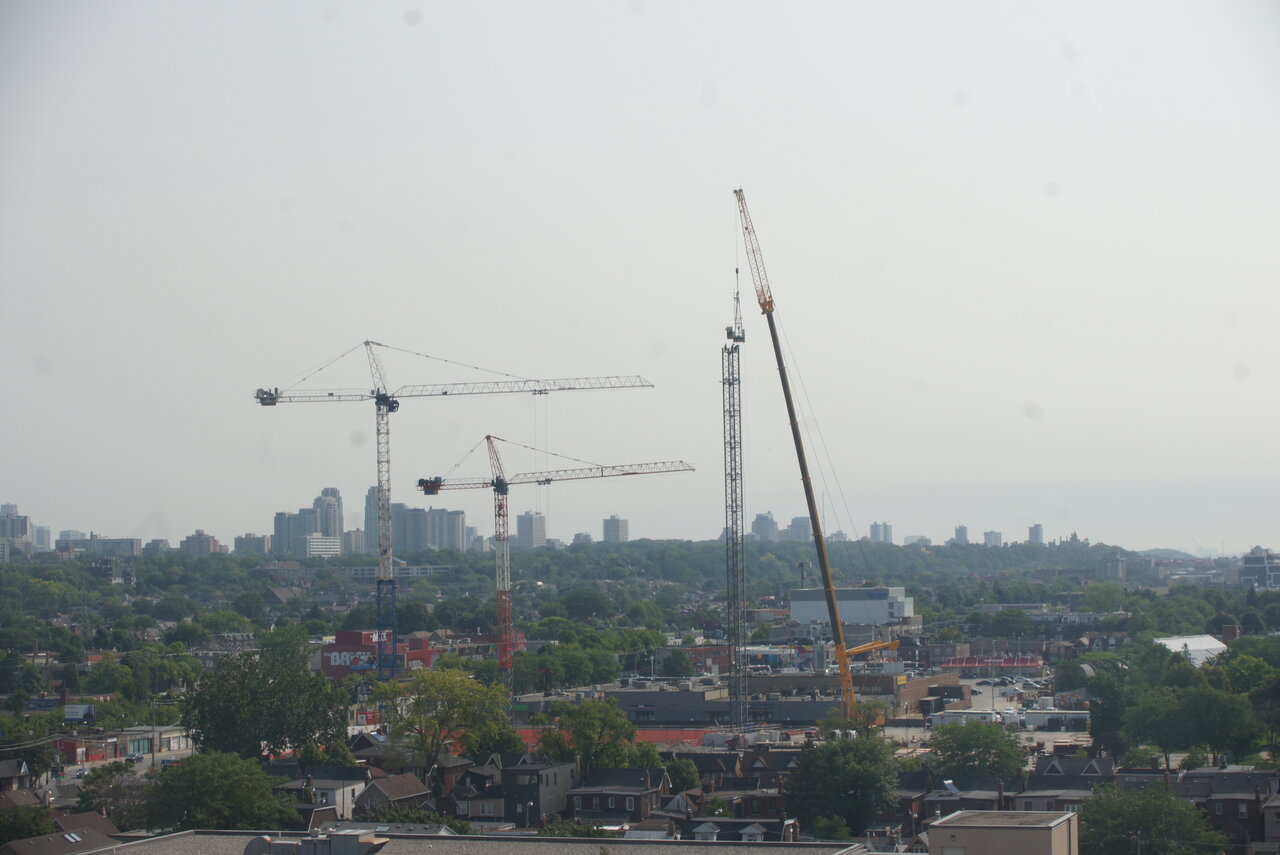
To commemorate these milestones, developer ELAD produced a video documenting the crane installation process with a combination of ground, aerial, and time-lapse photography.
With three cranes in place, the speed of below-grade forming will increase noticeably in the coming months, as crews work to build out the five underground parking levels.
Galleria 01 & 02 will bring 634 homes to the community, while sales continue for the next building in the master-planned community, known as Galleria III. The 31-storey Hariri Pontarini Architects-designed third tower will act as part of a northeastern gateway to the wider Galleria site at Dupont and Dufferin streets, bringing another 429 condominium units to the community.
Source Urban Toronto. Click here to read a full story
Leave a Reply
Cancel reply
Leave a Reply
Featured Properties
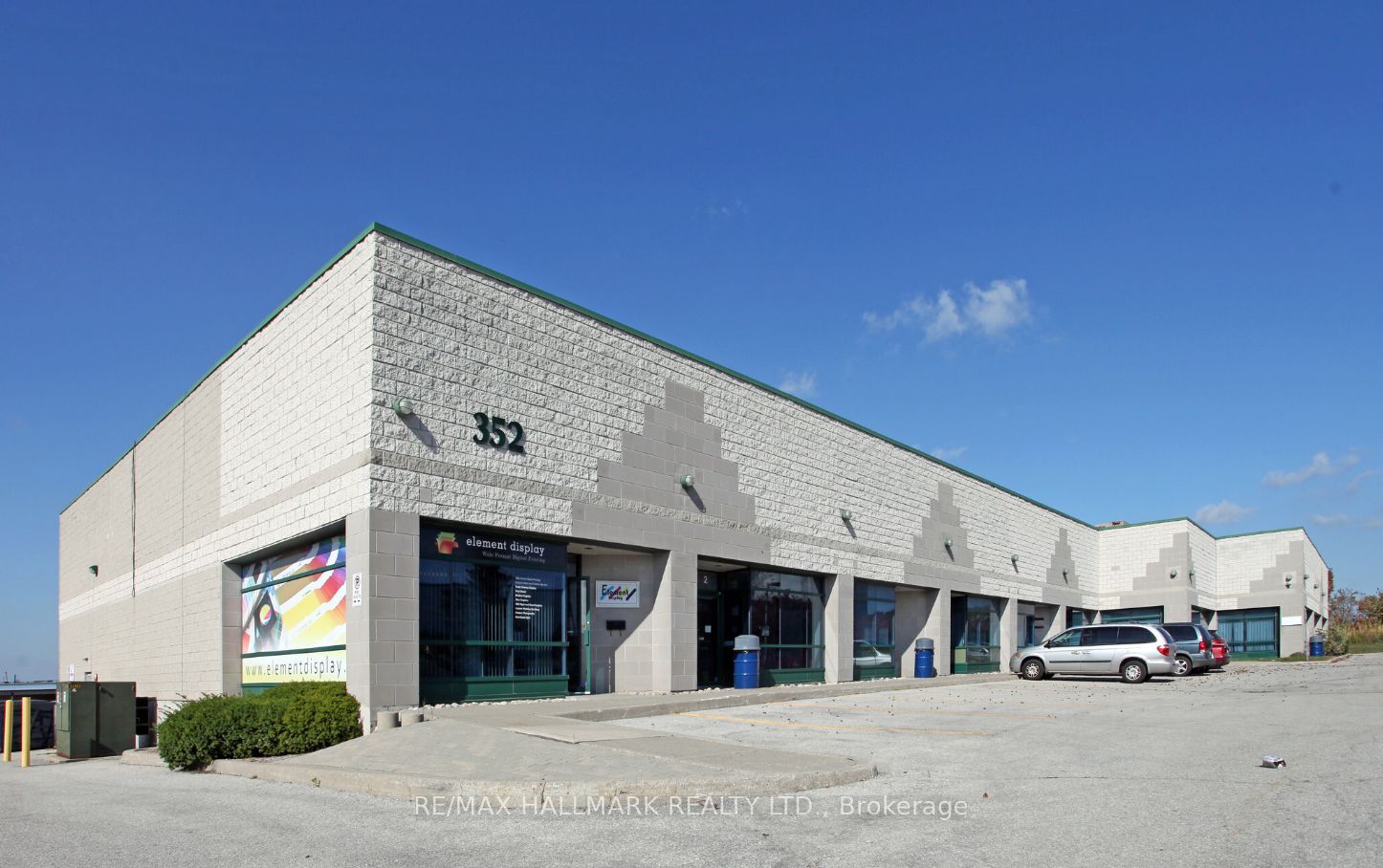
FOR SUBLEASE – Industrial Space – Ajax
Available area: 1,810 Sq Ft Lease rate: $15.50 Sq Ft Net + $5.65/2023/T.M.I. Rare Small Bay Industri ...

FOR LEASE – Office Spaces – Scarborough
Available units: #218 – 1,248 SF – $11.00 psf + $19.01 TMI psf #221 – 777 SF ̵ ...
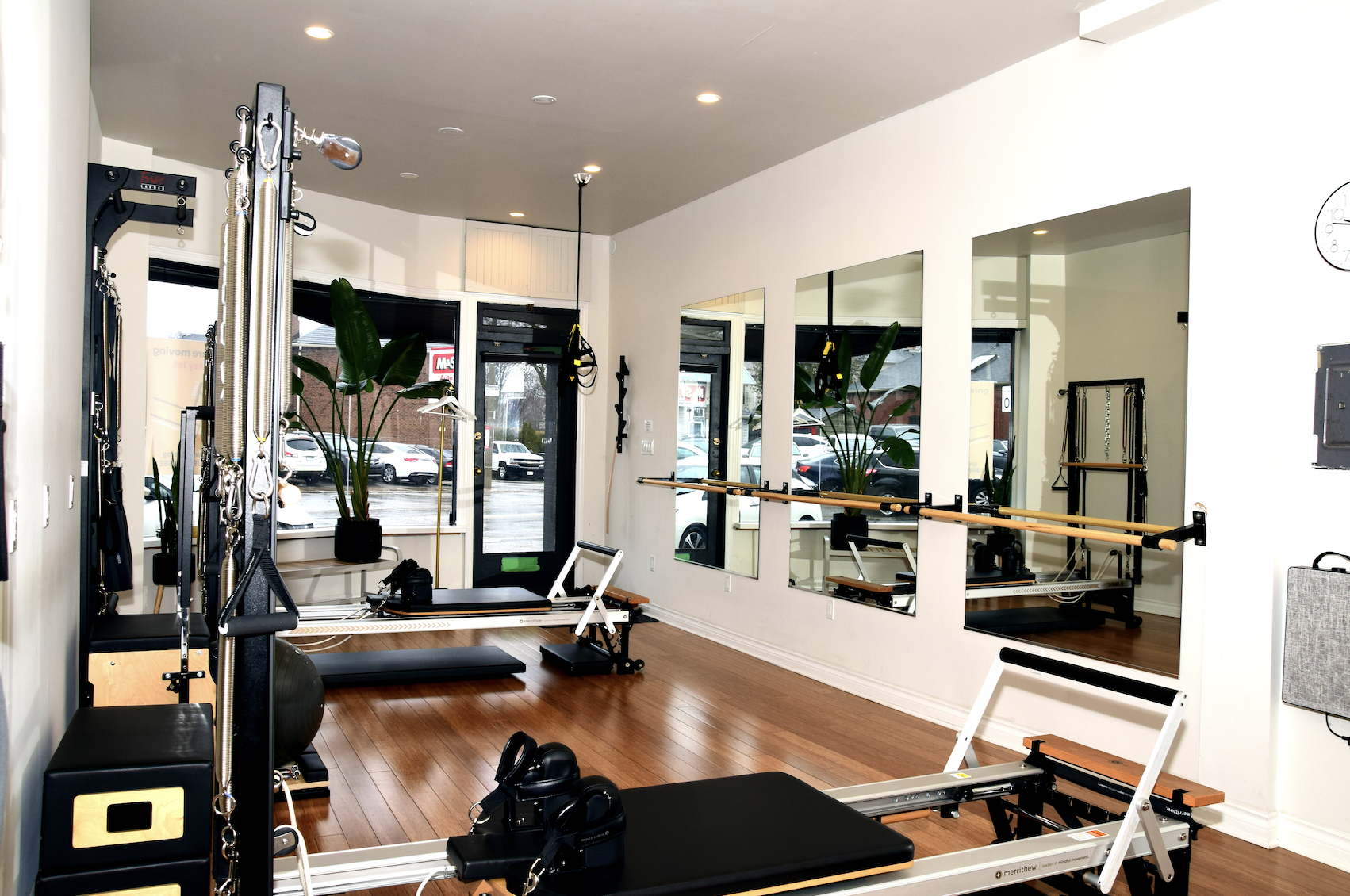
FOR LEASE – Retail Space – Toronto
Available area: 595 SF Lease rate: $1,800.00 Net Lease Located in Toronto’s upscale Leaside ne ...
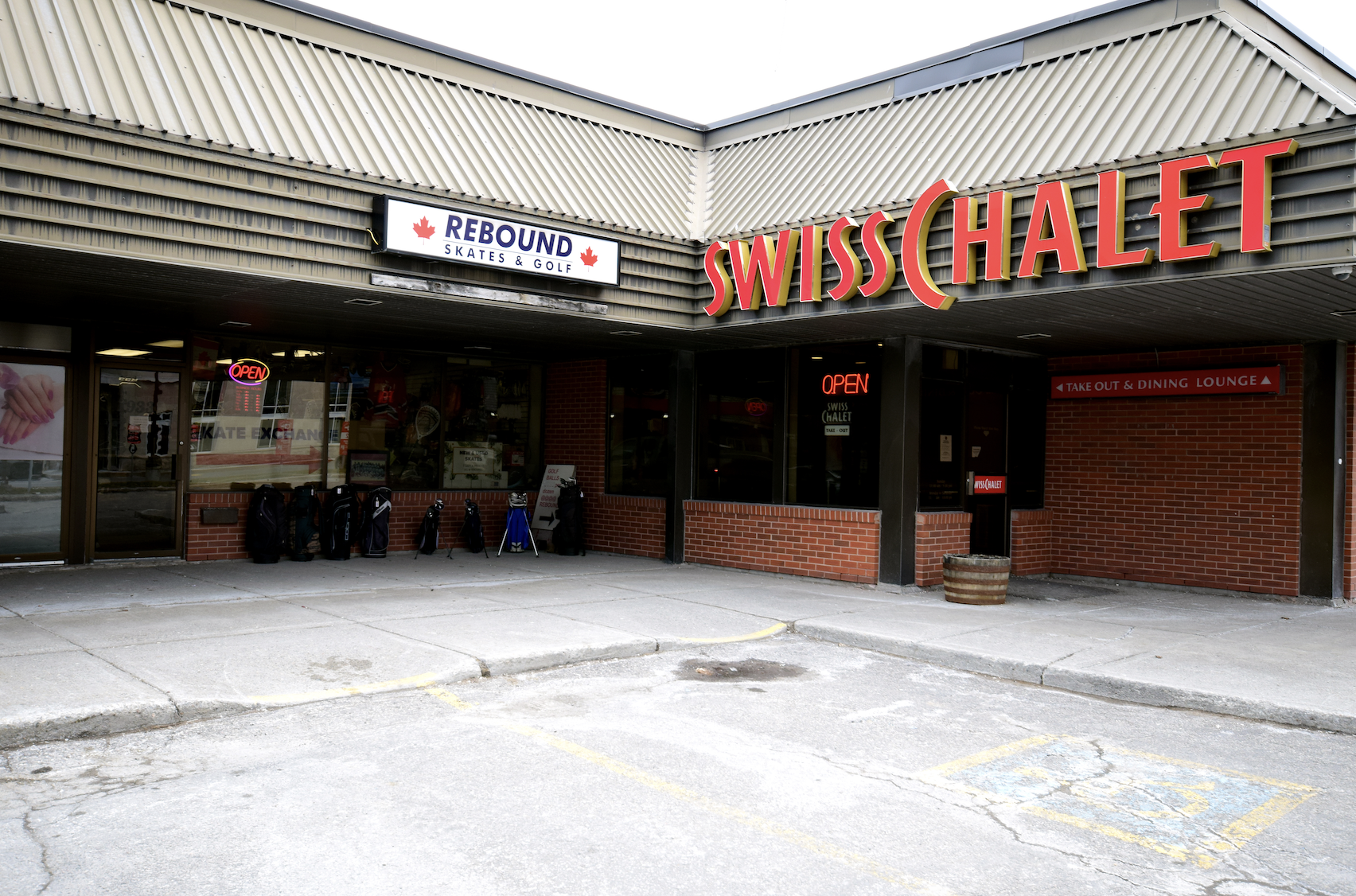
BUSINESS FOR SALE – Sports Equipment Shop – Peterborough
Available area: 783 Sq Ft Asking Price: $300,000.00 An exclusive business opportunity awaits in Pete ...
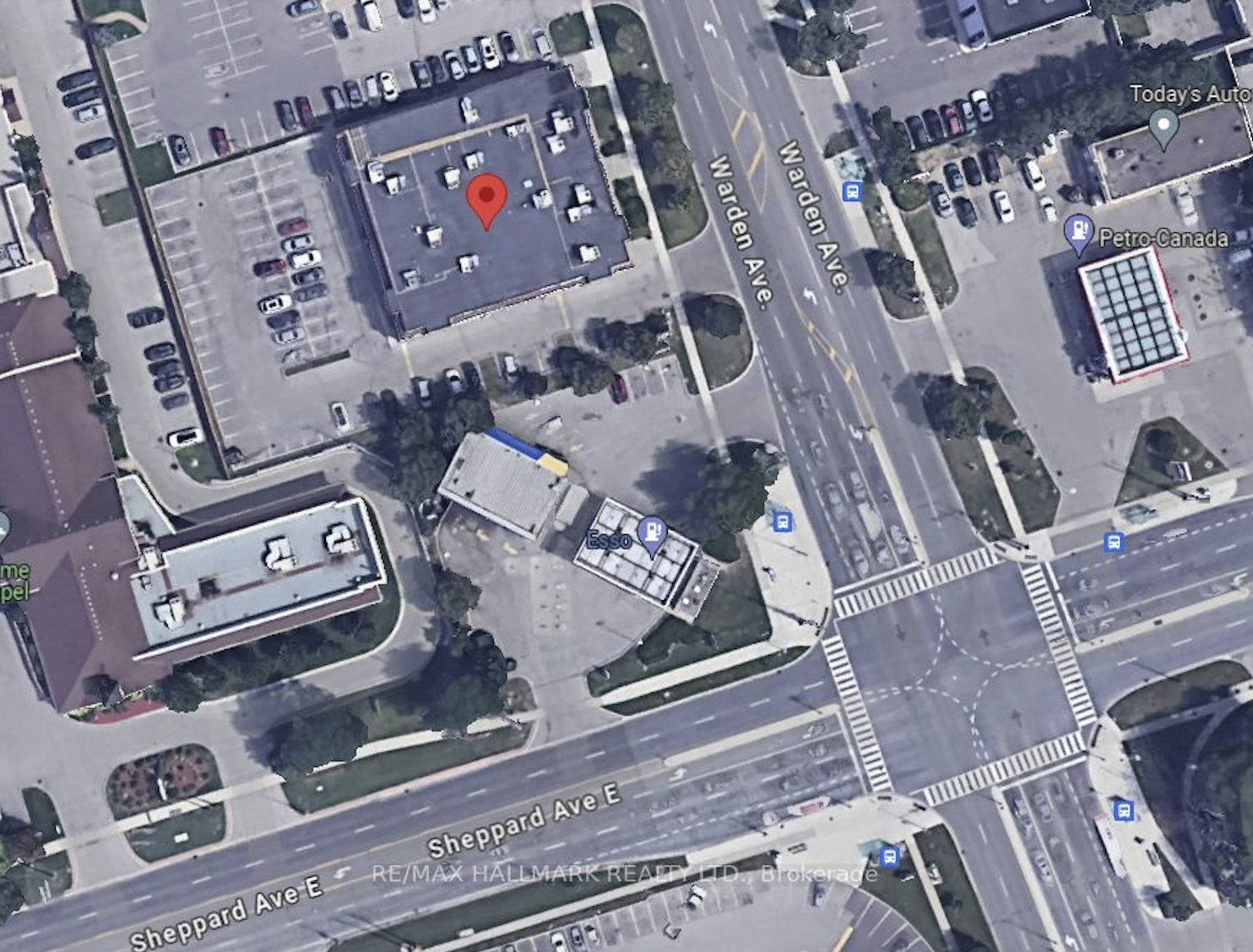
FOR LEASE – Office Space – Toronto
Available area: 1,124 SF Lease rate: $17.00 Net Lease Perfectly located near the 401 with easy trans ...

FOR LEASE – Office Space – Toronto
Available area: 755 SF Lease rate: $1,800 Gross Lease Prime Scarborough Location Surrounded By Dense ...

FOR LEASE – Office Space – Toronto
Available area: 638 SF Lease rate: $1,700 Gross Lease CLICK HERE TO DOWNLOAD THE BROCHURE Prime Sc ...

FOR LEASE – Office Space – Toronto
Lease price: $23.50 Sq Ft Net + $17.68/2023/T.M.I. Available area: 3,901 Sq Ft 1,820 Sq Ft Elevate y ...

Toronto Commercial Properties
Stephen & Mariya Lilly
Brokers
Office: 416-494-7653
Mariya Cell: 416-824-5078
Stephen Cell: 416-802-4228
Locations
RE/MAX Hallmark Realty Ltd., Brokerage
685 Sheppard Avenue East Suite 401, Toronto
Riverdale Office
RE/MAX Hallmark Realty Ltd.
630 Danforth Ave
Toronto, ON M4K 1R3
Office: (416) 462-1888
Fax: (416) 462-3135
Leslieville Office
RE/MAX Hallmark Realty Ltd.
785 Queen Street East
Toronto, ON
M4M 1H5
Office: (416) 465-7850
Fax: (416) 463-7850
Bayview Village Office
RE/MAX Hallmark Realty Ltd.
685 Sheppard Avenue East
Suite 401
Toronto, ON
M2K 1B6
Office: (416) 494-7653
Fax: (416) 494-0016
The Beach Office
RE/MAX Hallmark Realty Ltd.
2277 Queen Street East
Toronto, ON
M4E 1G5
Office: (416) 699-9292
Fax: (416) 699-8576
College Street Office
RE/MAX Hallmark Realty Ltd.
968 College Street
Toronto, ON
M6H 1A5
Office: (416) 531-9680
Fax: (416) 531-0154
Merton Office
RE/MAX Hallmark Realty Ltd.
170 Merton Street
Toronto, ON
M4S 1A1
Office: 416-486-5588
Fax: 416-486-6988
Richmond Hill Office
RE/MAX Hallmark Realty Ltd.
9555 Yonge Street, Suite 201
Richmond Hill, ON
L4C 9M5
Office: (905) 883-4922
Fax: (905) 883-1521
Newmarket Office
RE/MAX Hallmark York Group Realty Ltd.
25 Millard Ave West Unit B
Newmarket, ON
L3Y 7R5
Office: (905) 727-1941
Fax: (905) 841-6018
Ajax Office
RE/MAX Hallmark First Group Realty
314 Harwood Ave. South, Suite 200
Ajax, ON
L1S 2J1
Office: (905) 683-5000
Fax: (905) 619-2500
Pickering Office
RE/MAX Hallmark First Group Realty
1154 Kingston Road
Pickering, ON
L1V 1B4
Office: (905) 831-3300
Fax: (905) 831-8147
Whitby Office
RE/MAX Hallmark First Group Realty
304 Brock Street South, 2nd Floor
Whitby, ON
L1N 4K4
Office: (905) 668-3800
Fax: (905) 430-2550
Oakville Office
RE/MAX Hallmark Realty Ltd.
515 Dundas Street West
Oakville, ON
L6m 4M2
Office: 905-257-7500
Bayfield Head Office
RE/MAX Hallmark Chay Realty
152 Bayfield Street
Barrie, ON
L4M 3B5
Office: (705) 722-7100
Toll Free: (866) 606-2429
Fax: (705) 722-5246
Caplan Office
RE/MAX Hallmark Chay Realty
112 Caplan Avenue
Barrie, ON
L4N 9J2
Office: (705) 722-7100
Toll Free: (866) 606-2429
Fax: (705) 735-6980
Caplan Office
RE/MAX Hallmark Chay Realty
112 Caplan Avenue
Barrie, ON
L4N 9J2
Office: (705) 722-7100
Toll Free: (866) 606-2429
Fax: (705) 735-6980
Innisfil Office
RE/MAX Hallmark Chay Realty
2095 Thompson Street
Innisfil, ON
L9S 1T1
Office: (705) 431-7100
Toll Free: (888) 822-2606
Fax: (705) 431-7667
Alliston Office
RE/MAX Hallmark Chay Realty
20 Victoria St W Box 108
Alliston, ON
L9R 1T9
Office: (705) 435-5556
Toll Free: (866) 936-3500
Fax: (705) 435-5356
Tottenham Office
RE/MAX Hallmark Chay Realty
22 Queen St S Box 636
Tottenham, ON
L0G 1W0
Office: (905) 936-3500
Toll Free: (866) 936-3501
Fax: (905) 936-5356
Bradford WG Office
RE/MAX Hallmark Chay Realty
4-450 Holland Street
Bradford, ON
L0G 1W0
Office: (905) 778-0292
Toll Free: (866) 606-2429
Fax: (705) 722-5246
Innes Office
RE/MAX Hallmark Realty Group
Unit# 200 4366 Innes Road
Ottawa, ON
K4A 3W3
Office: (613) 590-3000
Carling Office
RE/MAX Hallmark Realty Group
Unit# 101 2255 Carling Avenue
Ottawa, ON
K2B 7Z5
Office: (613) 596-5353
Ottawa Downtown Office
RE/MAX Hallmark Realty Group
344 O'Connor Street
Ottawa, ON
K2P 1W1
Office: (613) 563-1155
Ottawa Central Office
RE/MAX Hallmark Realty Group
610 Bronson Avenue
Ottawa, ON
K1S 4E6
Office: (613) 236-5959
Kanata Office
RE/MAX Hallmark Realty Group
700 Eagleson Road
Ottawa, ON
K2M 2G9
Office: (613) 663-2720
Fax: (613) 592-9701
Richmond Office
RE/MAX Hallmark Realty Group
6159 Perth Street
Ottawa, ON
K0A 2Z0
Office: (613) 838-4040
Fax: (613) 596-4495
Greenbank Office
RE/MAX Hallmark Realty Group
100-1073 Greenbank Rd
Ottawa, ON
K2J 4H8
Office: (613) 596-5353
Fax: (613) 596-4495
Ajax
513 Westney Road South
Ajax, ON
L1S 6W8Office: 905-683-5000
Fax: 905-619-2500
Alliston
20 Victoria St W Box 108
Alliston, ON
L9R 1T9Office: 705-435-5556
Fax: 705-435-5356
Angus
2 Summerset Place
Angus, ON
L0M 1B2Office: 705-424-7200
Fax: 705-424-6940
Re/Max Hallmark Trends Group Realty
15004 Yonge Street
Aurora, ON
L4G 1M6Office: 905-727-1941
Fax: 905-841-6018
Aurora
15004 Yonge Street
Aurora, ON
L4G 1M6Office: 905-727-1941
Fax: 905-841-6018
Re/Max Hallmark Lind Group Realty Ltd.
15105 Yonge Street
Aurora, ON
L4G 1M3Office: 905-841-0000
Fax: 905-727-2230
Re/Max Hallmark Peggy Hill Group Realty
374 Huronia Rd.
Barrie, ON
L4N 8Y9Office: 705-739-4455
Fax:
Bayfield
152 Bayfield Street
Barrie, ON
L4M 3B5Office: 705-722-7100
Fax: 705-722-5246
Caplan
112 Caplan Avenue
Barrie, ON
L4N 9J2Office: 705-722-7100
Fax: 705-735-6980
Chilton Team
152 Bayfield Street
Barrie, ON
L4M 3B5Office: 705-722-7100
Fax: 705-722-5246
Bradford WG
450 Holland Street Unit 4
Bradford, ON
L3Z 0G1Office: 905-778-0292
Fax: 705-722-5246
Innisfil
2095 Thompson Street
Innisfil, ON
L9S 1T1Office: 705-431-7100
Fax: 705-431-7667
Re/Max Hallmark Ciancio Group Realty
190 Main Street Suite 203
Markham, ON
L3R2G9Office: 647-247-6000
Fax: 647-429-6100
Bayview Village
685 Sheppard Avenue East, Suite 401
North York, ON
M2K 1B6Office: 416-494-7653
Fax: 416-494-0016
Innes
4366 Innes Road Suite 200
Ottawa, ON
K4A 3W3Office: 613-590-3000
Fax: 613-590-3050
Carling
2255 Carling Avenue Suite 101
Ottawa, ON
K2B 7Z5Office: 613-596-5353
Fax: 613-596-4495
O'Connor
344 O'Connor Street
Ottawa, ON
K2P 1W1Office: 613-563-1155
Fax: 613-563-8710
Bronson
610 Bronson Avenue
Ottawa, ON
K1S 4E6Office: 613-236-5959
Fax: 613-236-1515
Richmond
6159 Perth Street
Ottawa, ON
K0A 2Z0Office: 613-838-4040
Fax: 613-596-4495
Greenbank
100-1073 Greenbank Rd
Ottawa, ON
K2J 4H8Office: 613-596-5353
Fax: 613-596-4495
Kanata
105-700 Eagleson Rd.
Ottawa, ON
K2M 2G9Office: 613-663-2720
Fax: 613-592-9701
RE/MAX Hallmark Pilon Group Realty
4366 Innes Road Suite 200
Ottawa, ON
K4A 3W3Office: 613-909-8100
Fax: 613-590-3079
RE/MAX Hallmark Jenna & Co. Group Realty
2255 Carling Avenue, Suite 101A
Ottawa, ON
K2B 7Z5Office: 613-596-4300
Fax: 613-596-4495
Re/Max Hallmark Jacki Lam Group Realty
1154 Kingston Road
Pickering, ON
L1V 1B4Office: (905) 831-3300
Fax: (905) 831-8147
Pickering
1154 Kingston Road
Pickering, ON
L1V 1B4Office: 905-831-3300
Fax: 905-831-8147
Richmond Hill
9555 Yonge Street, Suite 201
Richmond Hill, ON
L4C 9M5Office: 905-883-4922
Fax: 905-883-1521
Riverdale
724 Pape Avenue
Toronto, ON
M4K 3S7Office: 416-462-1888
Fax: 416-464-3135
The Beach
2277 Queen Street East
Toronto, ON
M4E 1G1Office: 416-699-9292
Fax: 416-699-8576
Yonge
3434 Yonge Street
Toronto, ON
M4N 2M9Office: 416-489-3434
Fax: 416-489-5445
College
968 College Street
Toronto, ON
M6H 1A5Office: 416-531-9680
Fax: 416-531-0154
Mount Pleasant
723 Mount Pleasant Road
Toronto, ON
M4S 2N4Office: 416-486-5588
Fax: 416-486-6988
Leslieville
785 Queen Street East
Toronto, ON
M4M 1H5Office: 416-465-7850
Fax: 416-463-7850
Re/Max Hallmark Batori Group Inc.
357 Eglinton Ave W
Toronto, ON
M5N1A3Office: 416-485-7575
Fax: 416-484-4448
Re/Max Hallmark Ari Zadegan Group Realty
3434 Yonge Street Suite 101
Toronto, ON
M4N2N9Office: 416-489-4287
Fax: 416-352-0118
Re/Max Hallmark Estate Group Realty Ltd
2277 Queen Street East Suite A
Toronto, ON
M4E1G5Office: 416-699-2992
Fax: 416-699-8576
Re/Max Hallmark Bibby Group Realty
723 Mount Pleasant Road Suite 105
Toronto, ON
M4S2N4Office: 416-481-0888
Fax: 416-486-6988
Re/Max Hallmark Corbo & Kelos Group Realty Ltd
785 Queen St. East Suite 301
Toronto, ON
M4M1H5Office: 416-462-4787
Fax: 416-463-7850
Re/Max Hallmark Elite Group Realty
685 Sheppard Avenue East, Suite 401-11
Toronto, ON
M2K1B6Office: 416-494-8557
Fax: 416-494-7653
Re/Max Hallmark Emerson Group Realty Ltd
2277 Queen Street East Suite 104
Toronto, ON
M4E1G5Office: 416-690-2727
Fax: 416-699-8576
Re/Max Hallmark Francis Group Realty
785 Queen St. East Suite 7
Toronto, ON
M4M1H5Office: 416-466-1888
Fax: 416-463-7850
Re/Max Hallmark Fraser Group Realty
685 Sheppard Avenue East, Suite 401-47
Toronto, ON
M2K1B6Office: 416-494-7686
Fax: 416-494-0016
Re/Max Hallmark Joy Verde Group Realty
723 Mount Pleasant Road Suite 104
Toronto, ON
M4S2N4Office: 416-481-5666
Fax: 416-486-6988
Re/Max Hallmark Kathy McLachlan Group Realty Ltd
723 Mount Pleasant Road Suite 103
Toronto, ON
M4S2N4Office: 416-486-6565
Fax:
Re/Max Hallmark Montano Group Realty
785 Queen St. East Suite 201
Toronto, ON
M4M1H5Office: 416-424-3038
Fax: 416-465-7850
Re/Max Hallmark Pierre Carapetian Group Realty
785 Queen St. East
Toronto, ON
M4M1H5Office: 416-424-3434
Fax: 416-465-7850
Re/Max Hallmark Richards Group Realty Ltd
2241 Queen Street East
Toronto, ON
M4E1G1Office: 416-699-0303
Fax: 416-699-8576
Re/Max Hallmark Yu Group Realty Ltd
685 Sheppard Avenue East, Suite 401-19
Toronto, ON
M2K1B6Office: 416-494-9858
Fax: 416-494-0016
Muskoka
C/O Yonge St. Office (3434 Yonge Street)
Toronto, ON
M4N 2M9Office: 416-489-3434
Fax: 416-489-5445
Re/Max Hallmark Jamie Dempster Group Realty
685 Sheppard Avenue East, Suite 401
Toronto, ON
M2K1B6Office: (416) 494-7653
Fax: (416) 494-0016
Tottenham
22 Queen St S Box 636
Tottenham, ON
L0G 1W0Office: 905-936-3500
Fax: 905-936-5356
Re/Max Hallmark Lino Arci Group Realty
3420 Major Mackenzie Dr Suite 103
Vaughan, ON
L4H4J6Office: 416-479-1550
Fax: 416-913-2044
Whitby
304 Brock Street South
Whitby, ON
L1N 4K4Office: 905-668-3800
Fax: 905-430-2550
Terms & Conditions and Privacy Policy
All information displayed is believed to be accurate but is not guaranteed and should be independently verified. No warranties or representations are made of any kind. Not intended to solicit properties currently listed for sale. The trademarks REALTOR®, REALTORS® and the REALTOR® logo are controlled by The Canadian Real Estate Association (CREA) and identify real estate professionals who are members of CREA. The trademarks MLS®, Multiple Listing Service® and the associated logos are owned by CREA and identify the quality of services provided by real estate professionals who are members of CREA.

