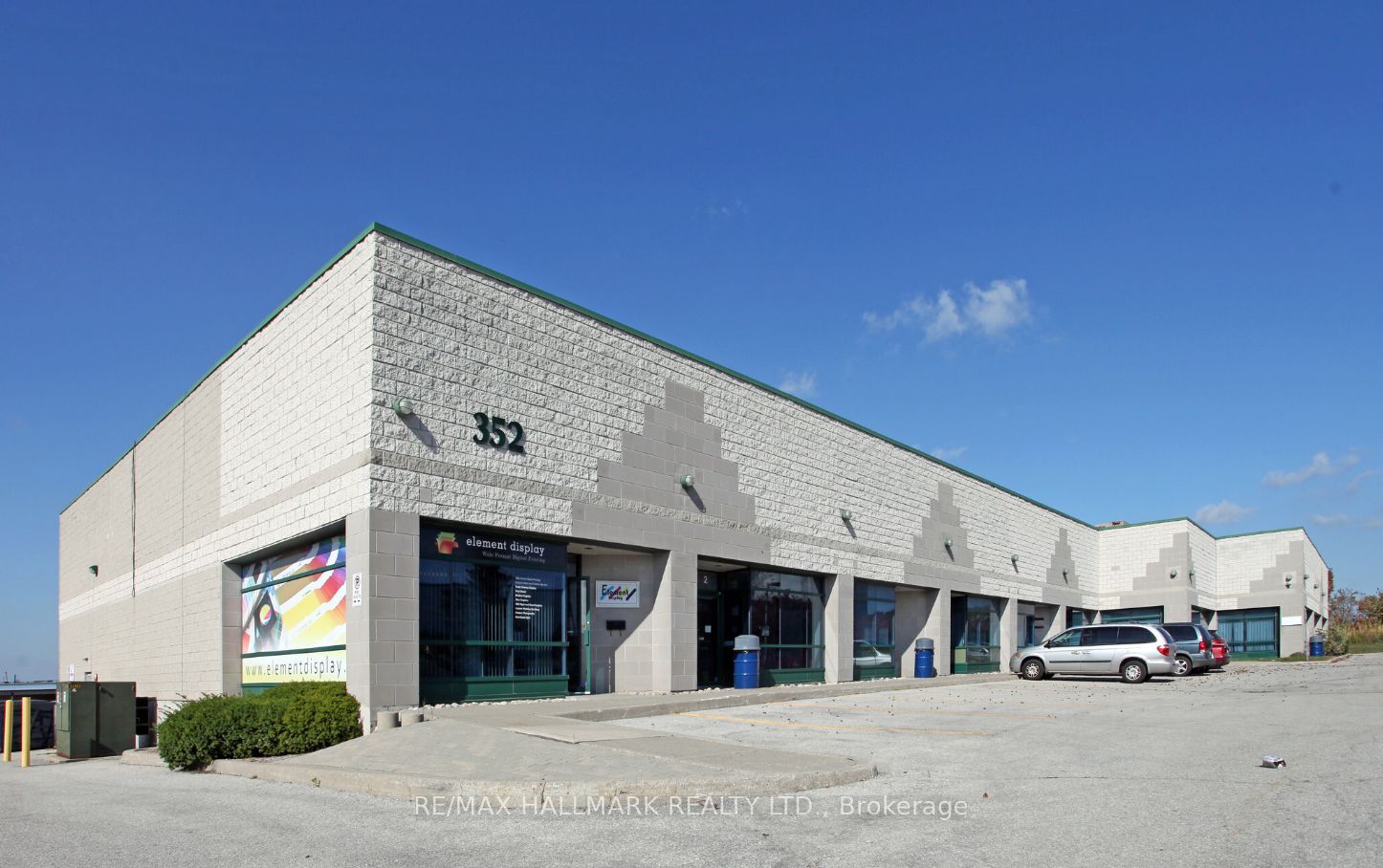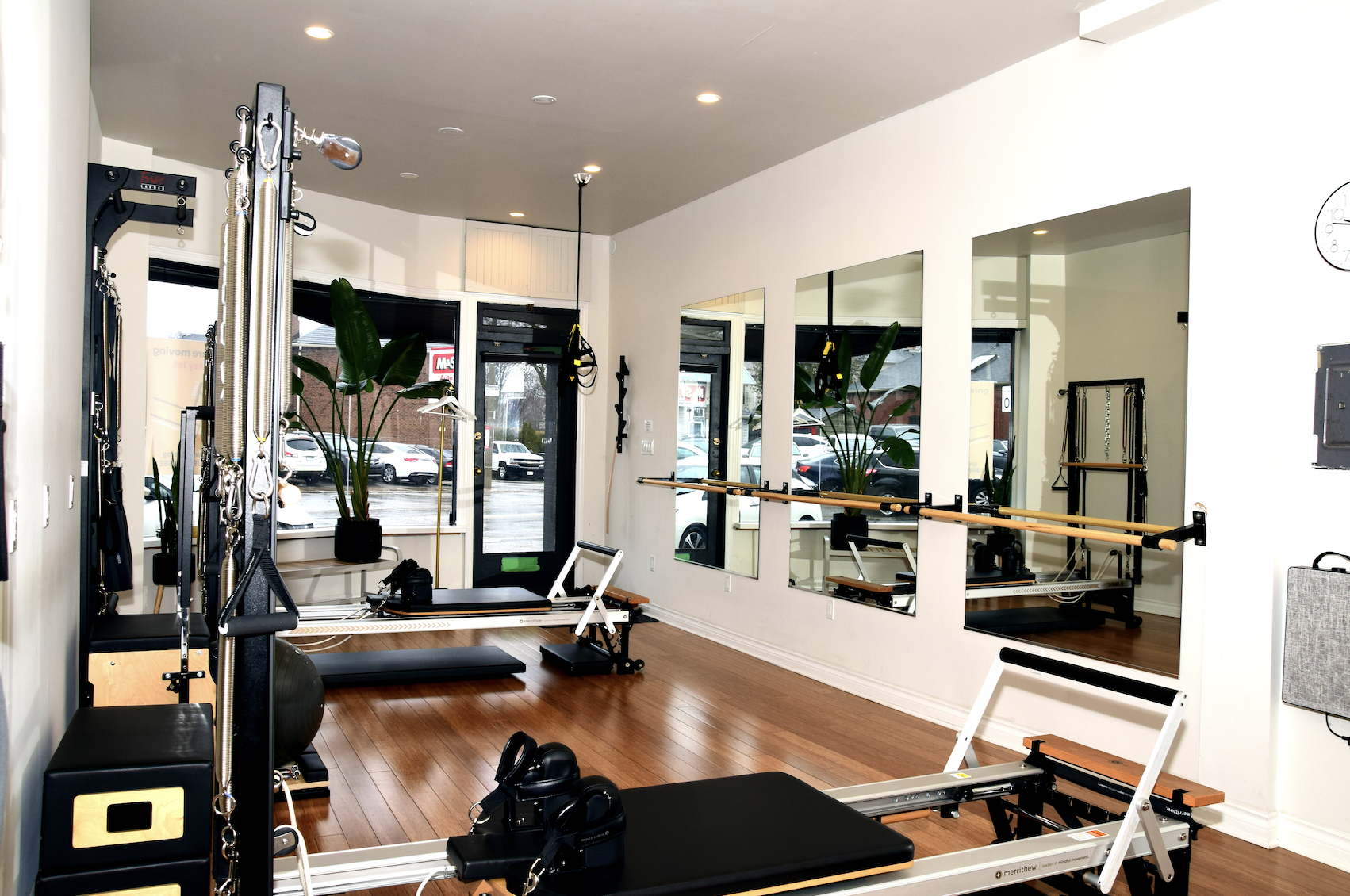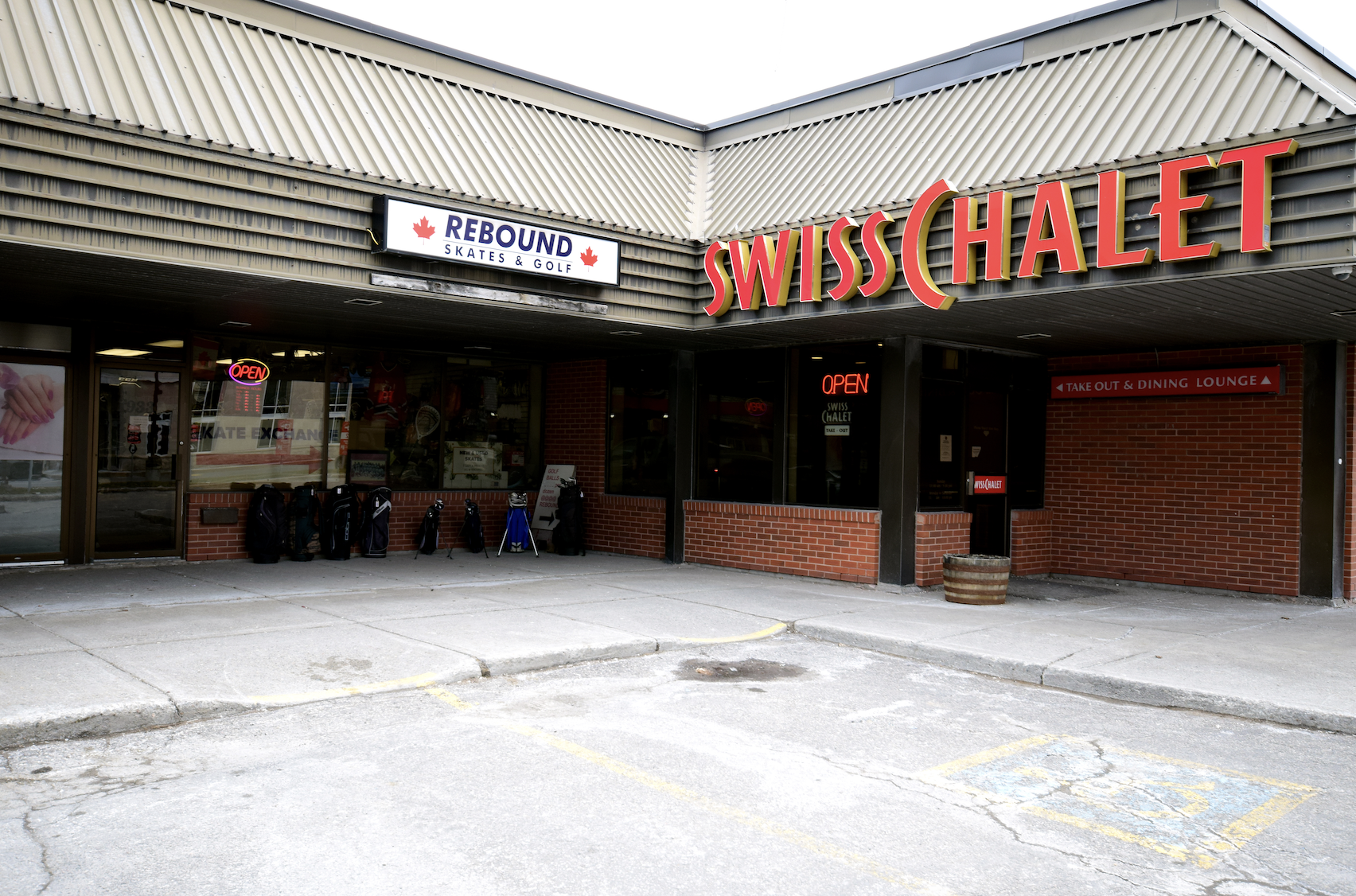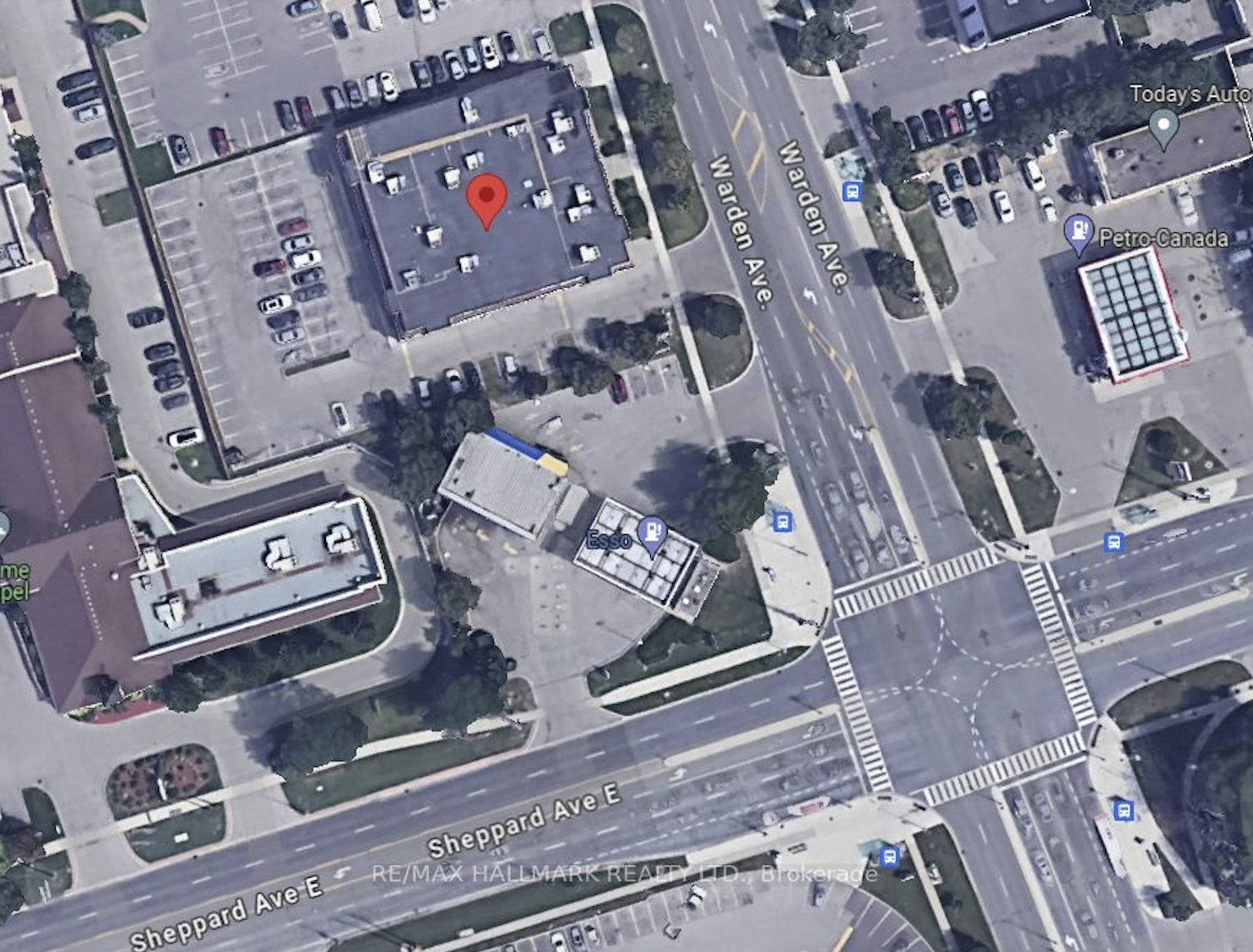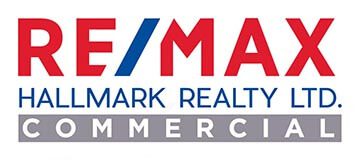Hazelview Plans Rental Redevelopment Near St Clair and Bathurst
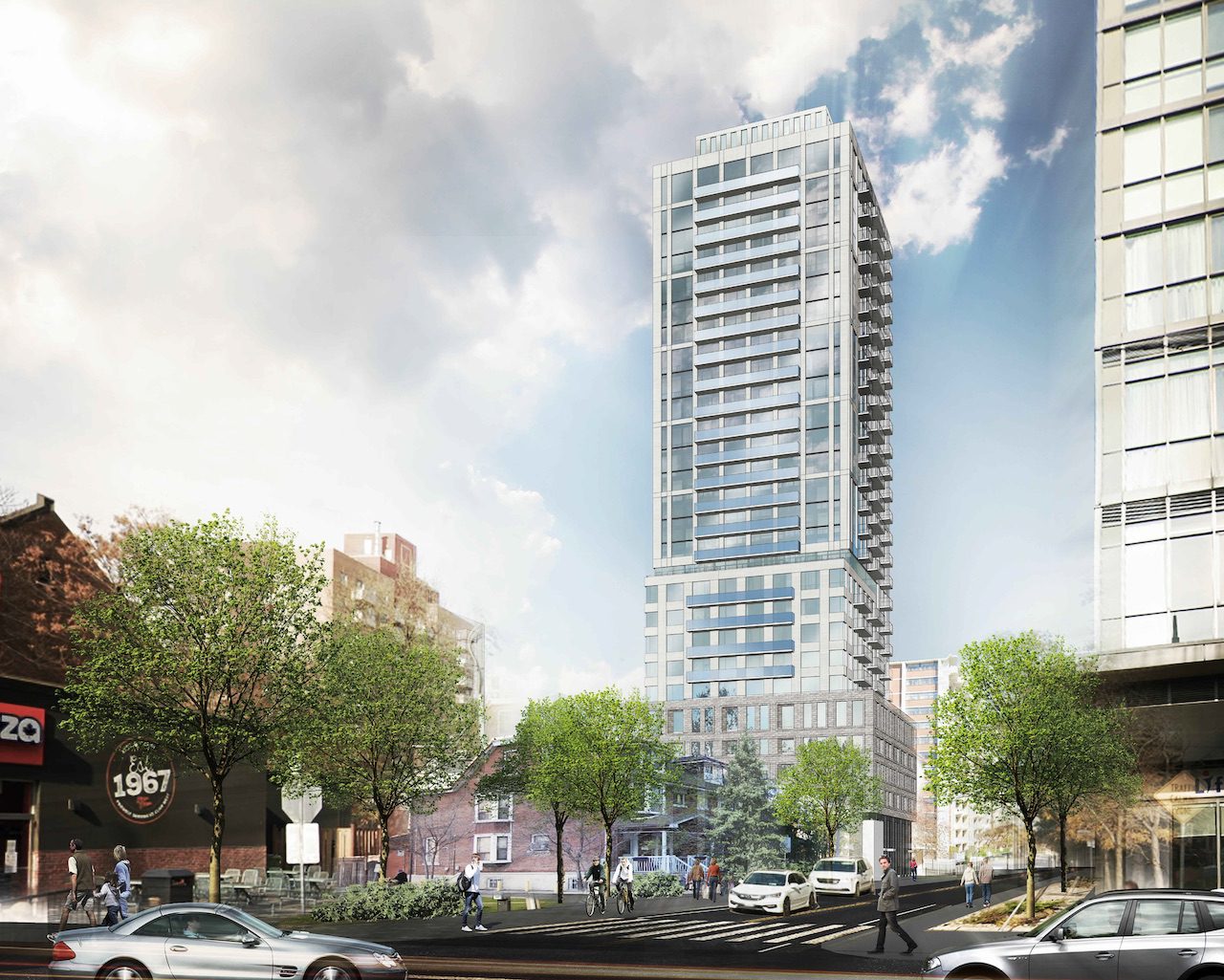
Hazelview Plans Rental Redevelopment Near St Clair and Bathurst
Hazelview Investments has submitted a rezoning application to the City of Toronto to facilitate the construction of a rental residential building at 40 Raglan Avenue. Located northwest of the corner of St Clair Avenue West and Bathurst Street, the application proposes a 28-storey development designed by Graziani + Corazza Architects.
The site is currently home to a 7-storey rental apartment building with 62 units, which would be demolished. The site is a rectangular lot, with an area of approximately 1,833.43m² and a frontage of 48.60 metres on Raglan Avenue.
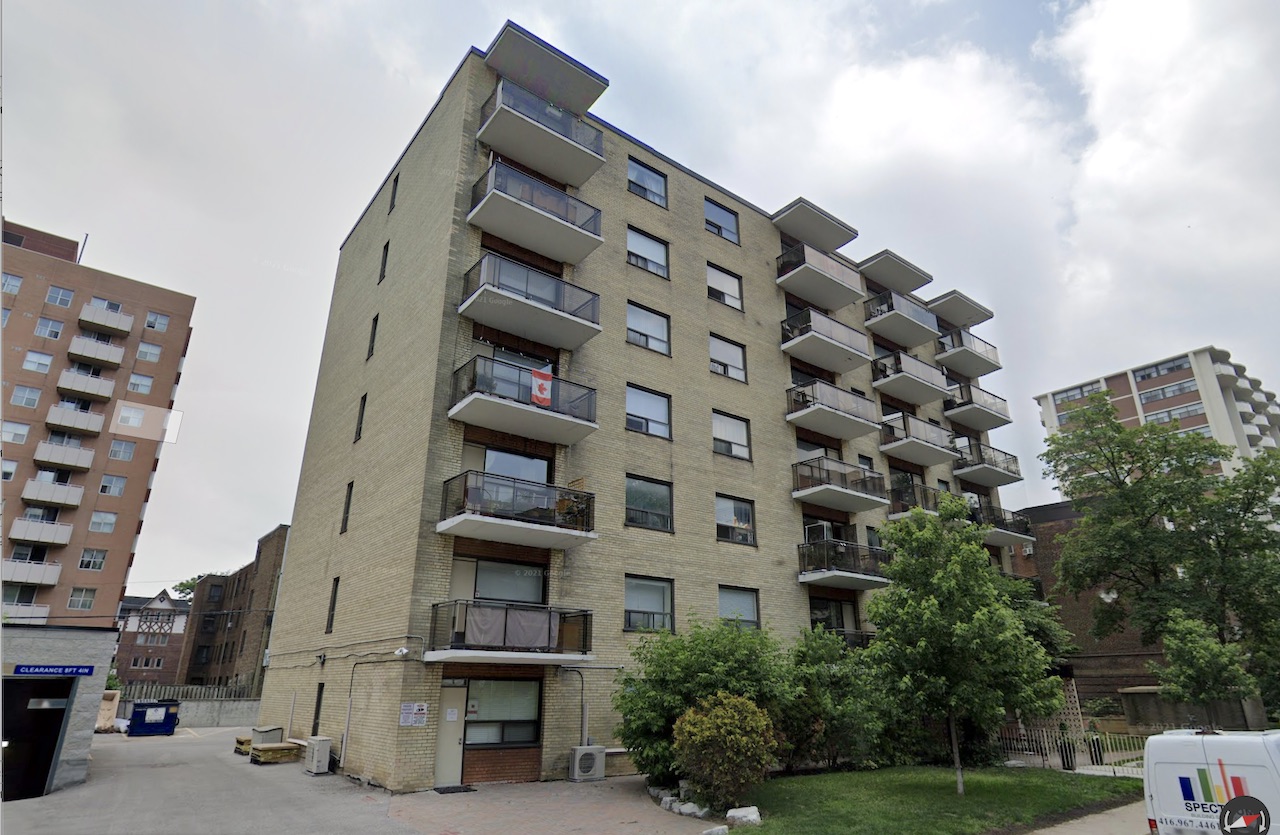
The proposed building would have a height of 96.6 metres to the top of the mechanical penthouse, with a gross floor area of 21,148m², and would include a 6-storey base building element with 5 integrated townhouse units fronting Raglan Avenue. It would be home to a total of 279 residential units, including the 5 townhouses. These would be comprised of 32 studios (11%), 124 one-bedrooms (44%), 94 two-bedrooms (34%), and 29 units of three bedrooms or more (10%). 62 of the units would be rental replacement units.
The building would also feature 95 parking spaces, with 67 reserved for residents and 28 for visitors. 93 of these spaces would be located in a below-grade parking structure, and 2 would be open surface spaces.
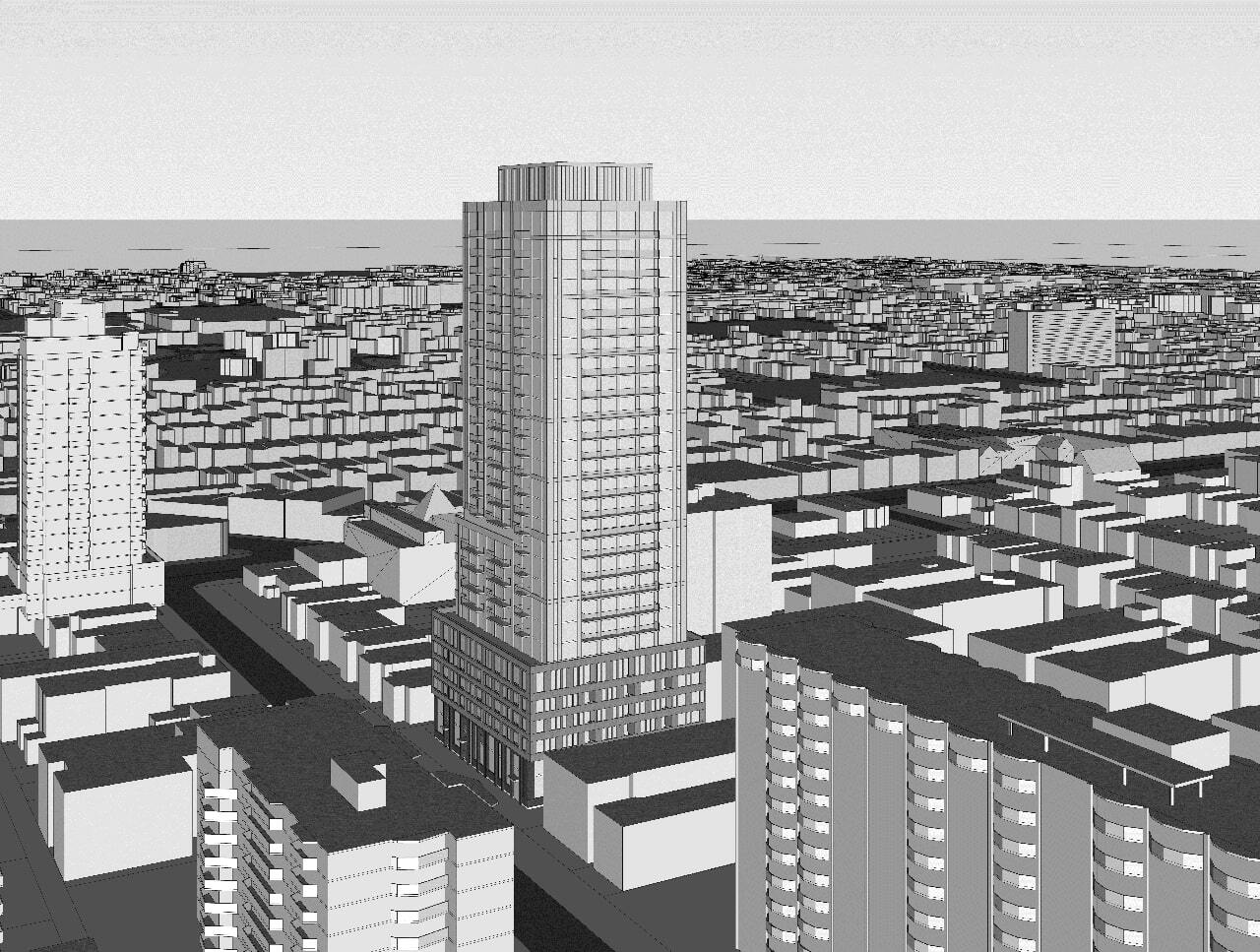
The first and second storey would be set back 4.2 metres from the east property line and 10.0 metres from the curb of Raglan Avenue. Storeys 3 to 6 would overhang the lower stories by one metre. Above the 6-storey podium, the building steps back by 3.5 metres along the Raglan Avenue property line, 1.5 metres along the north and south property lines, and 2.5 metres along the west property line, providing 177m² of outdoor amenity space on the building’s 7th storey.
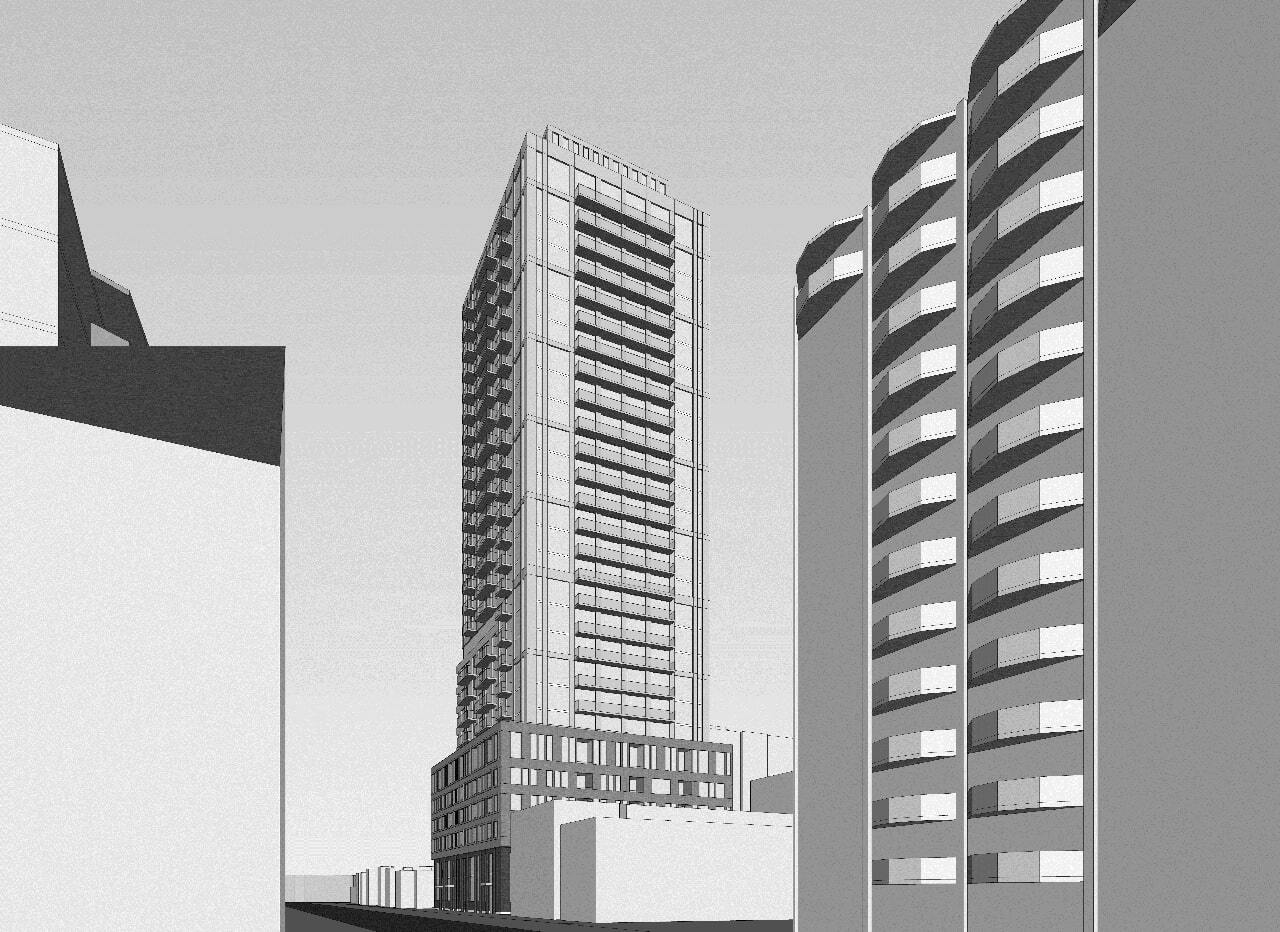
A consistent floorplate is maintained from the 7th to the 11th storey, when the building steps back again by 3.5 metres along the south side, providing further outdoor amenity space on the 12th floor. A consistent floorplate is then maintained from the 12th to the 28th storey. An additional 300m² of outdoor amenity space is proposed on the building’s roof.
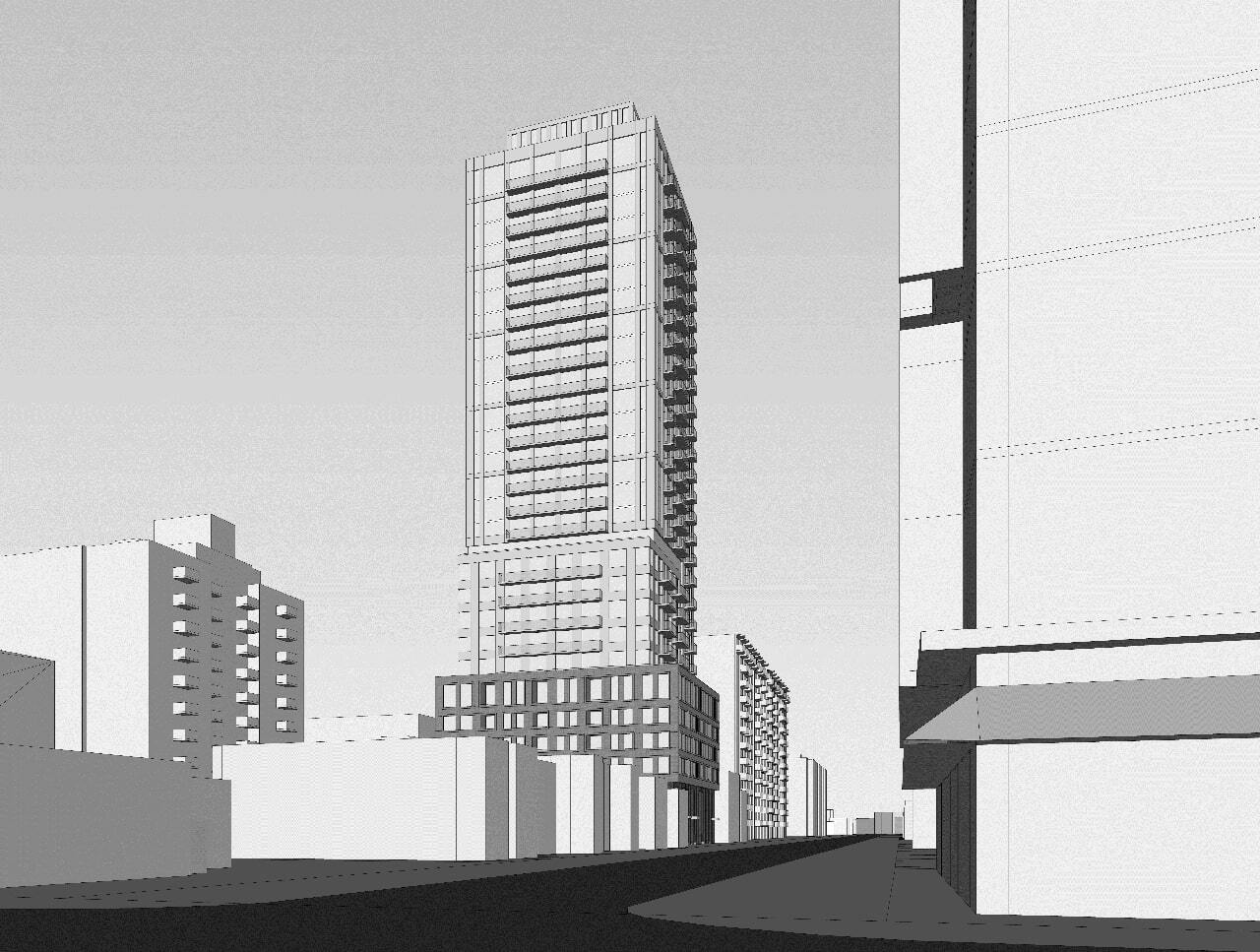
The application also proposes a 168m² public park along the south side of the site, intended to be combined with parkland dedication from a proposed development at 10 through 32 Raglan Avenue, just south of the site. The application also proposes streetscape and public realm improvements along Raglan Avenue.
You can learn more from our Database file for the project, linked below. If you’d like, you can join in on the conversation in the associated Project Forum thread, or leave a comment in the space provided on this page.
Source Urban Toronto. Click here to read a full story

