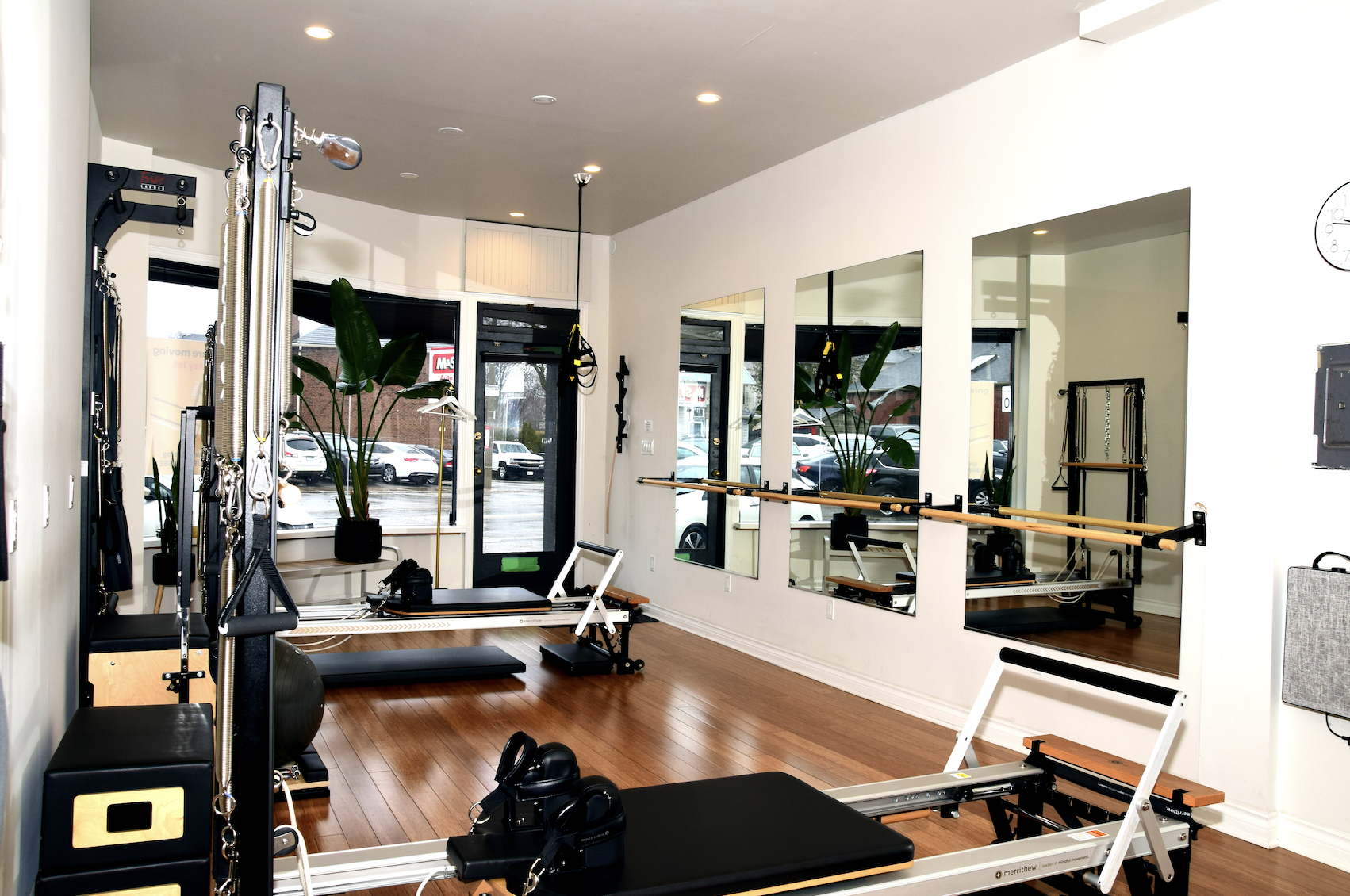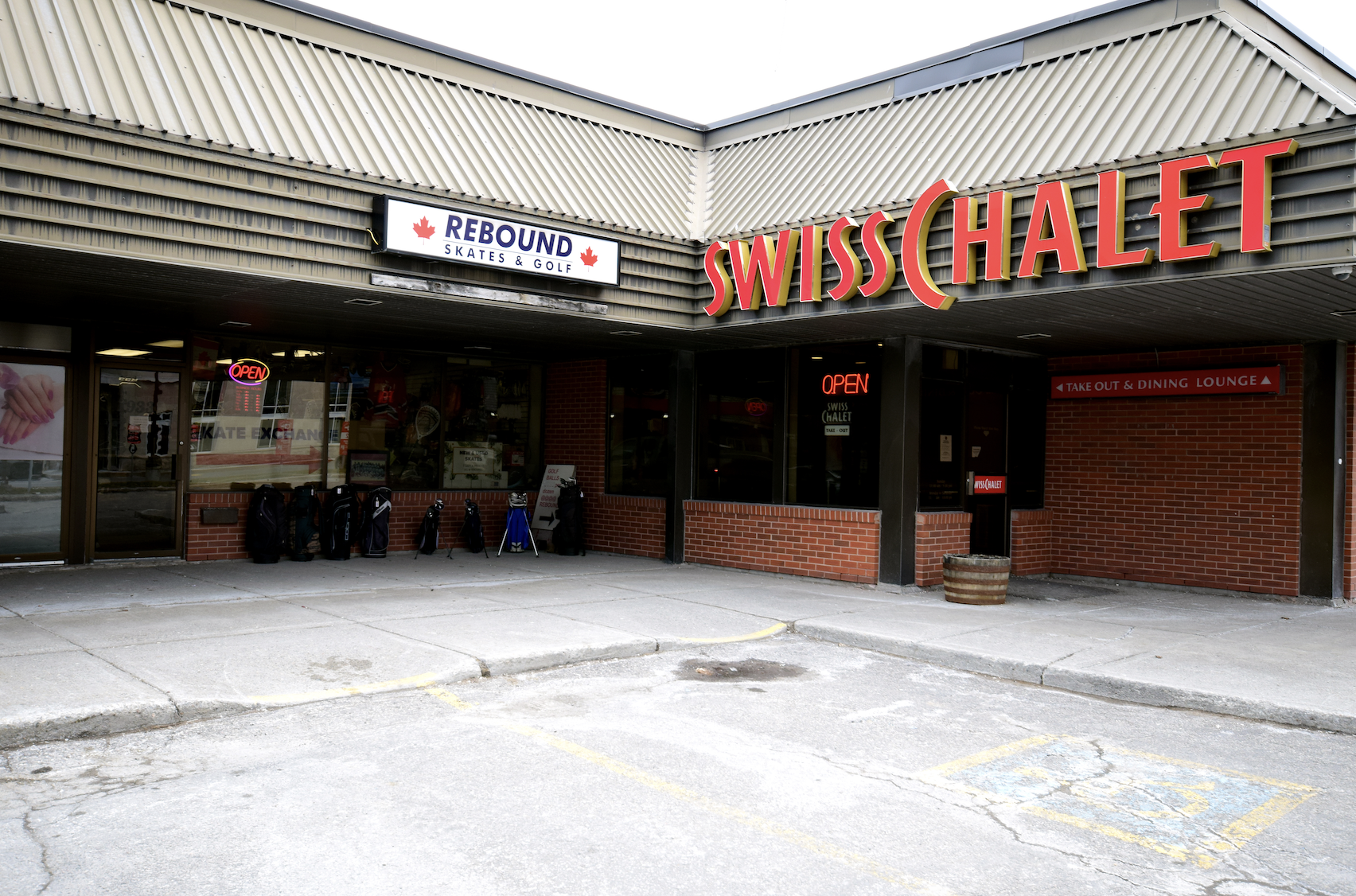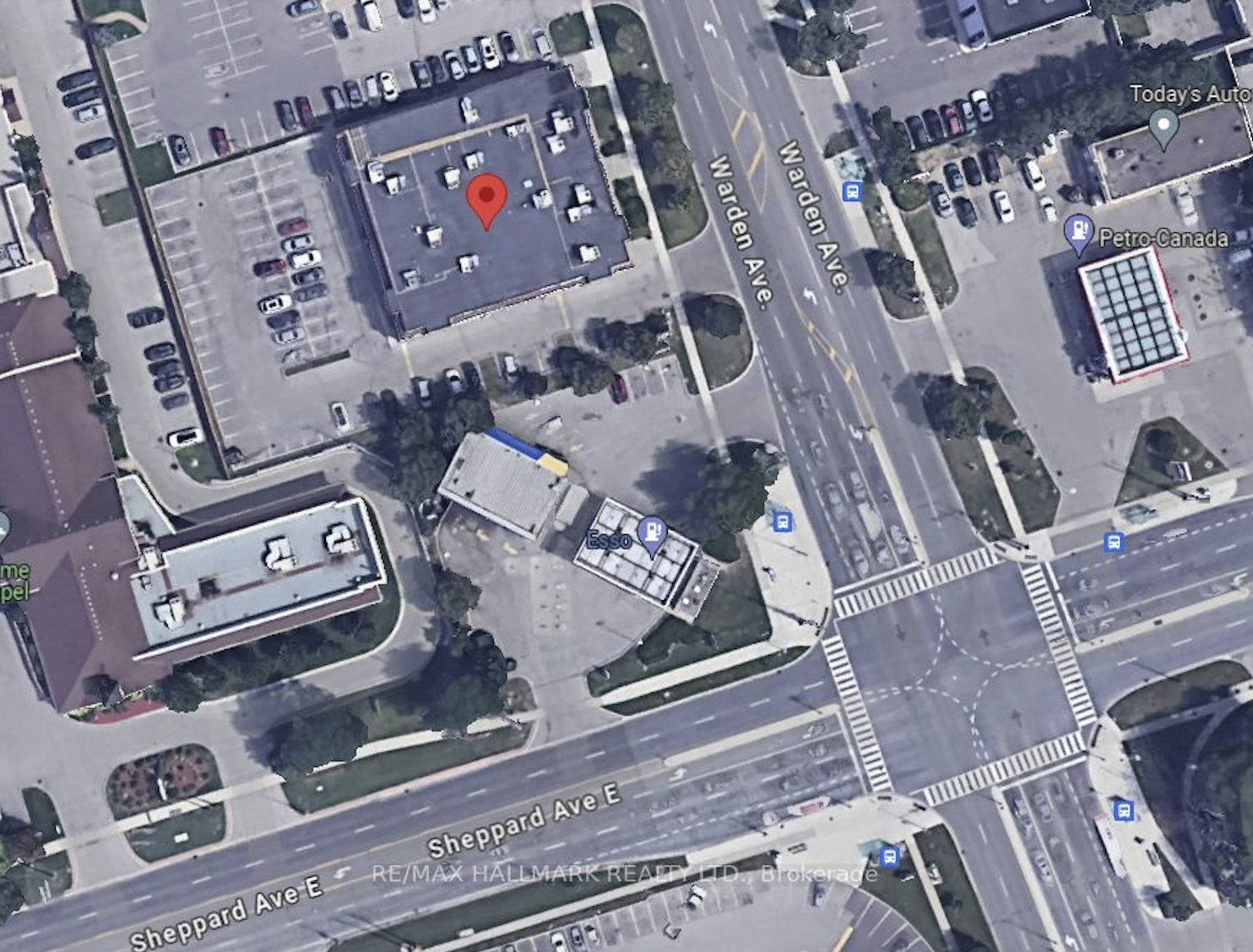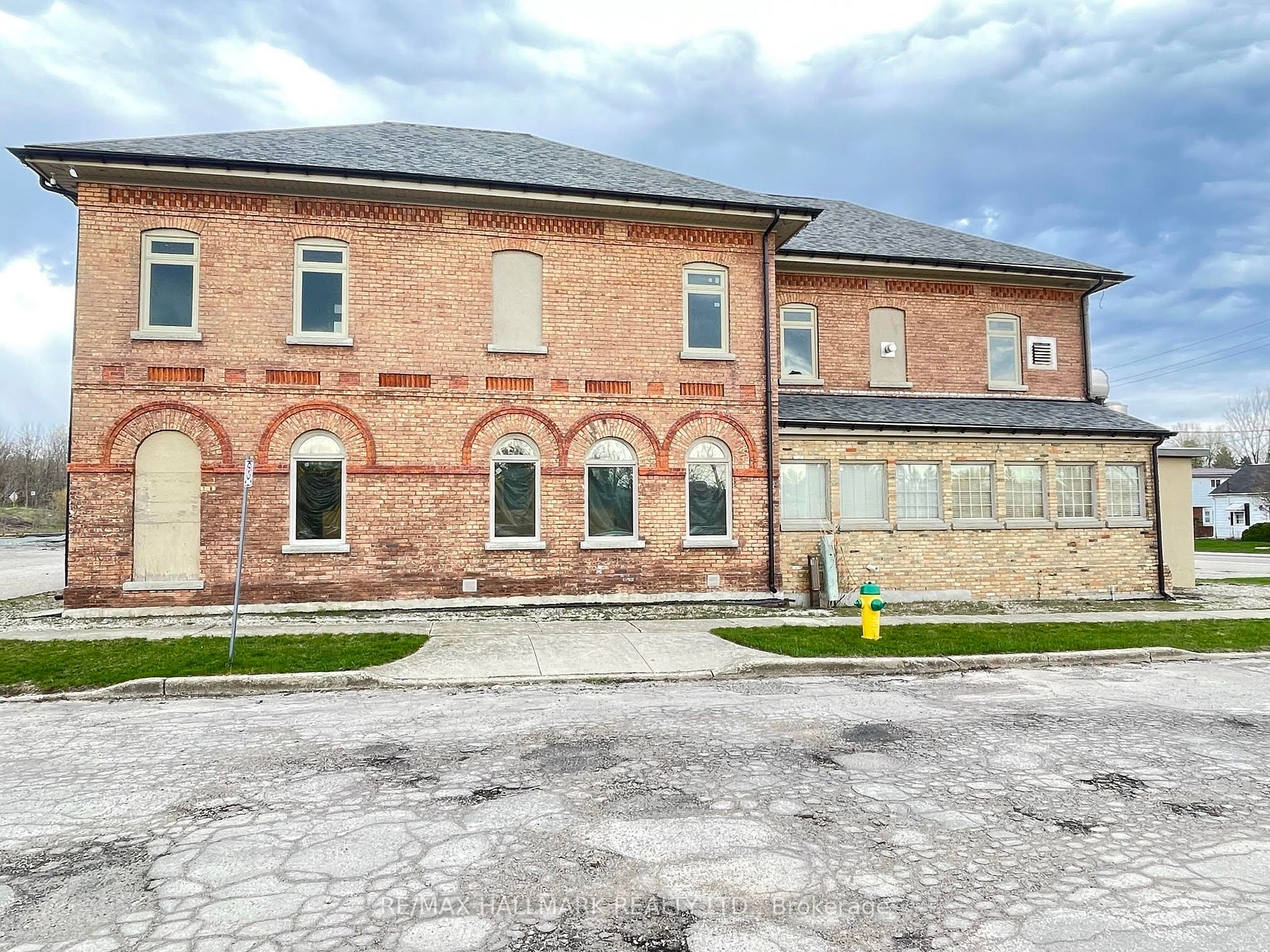Coppley Building Restoration Enhances Hamilton’s Historic Downtown Landscape
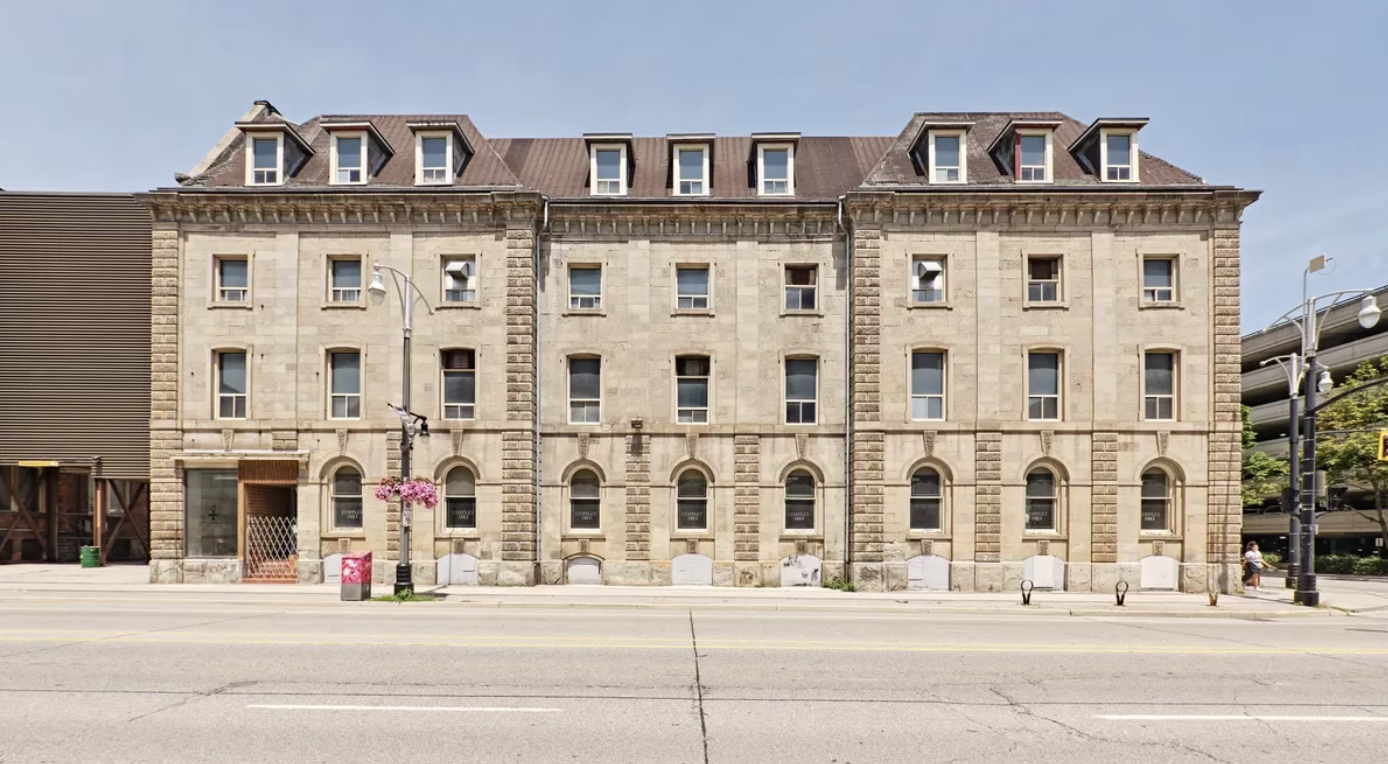
Coppley Building Restoration Enhances Hamilton’s Historic Downtown Landscape
Mazyar Mortazavi loves to quote urban theorist Jane Jacobs, who in her landmark book The Death and Life of Great American Cities remarked: “Old ideas can sometimes use new buildings. New ideas must use old buildings.”
As chief executive officer of Toronto-based real estate developer TAS, these eight words, penned more than 60 years ago, guide Mr. Mortazavi whenever he considers a new project or investment.
Repositioning and retrofitting commercial properties for adaptive mixed reuse is TAS’s raison d’être and what led Mr. Mortazavi to invest in the historic Coppley building in Hamilton.
The neglected 167-year-old pair of attached buildings, on the corner of York Boulevard and MacNab Street in the downtown core, had sat empty since the former textile factory, which produced made-to-measure men’s wear, moved its operations three years ago four blocks away to 107 MacNab St. N.
Constructed by Scottish stonemasons, the building is one of the few surviving pre-Confederation commercial structures in the city. Thanks to TAS, which purchased the building in November, 2021 – along with minority owner the Hamilton Community Foundation (HCF) – the site is being reimagined into a sustainable social and economic hub.
A second-generation development company, TAS uses real estate not just for profit, but also for a social purpose. This is TAS’s first Steeltown project. What attracted them was the site’s potential to bring new ideas to an old building and protect one of Hamilton’s oldest structures from the wrecking ball.
“There is a deep culture and context to the Coppley,” Mr. Mortazavi explains. “I’m a big believer in maintaining the cultural fabric of a city and its cultural foundation. To paraphrase Jacobs, ‘old buildings give new ideas.’ I see lots of that in Hamilton.”
“Our aim is to retain as much of the existing building’s character while creating updated spaces that are functional and highly accessible,” he adds.
This is a local landmark that needs preserving. Collaboration and connectedness are keys in designing the space, along with affordability and access-for-all to shared amenities.
— Mazyar Mortazavi, chief executive officer, TAS
The HCF drives positive change by connecting diverse people, ideas and resources to create an inclusive city; it makes sense that they are a founding minority investor – and the anchor tenant – of the reimagined Coppley building.
“This landmark has meant so much to the vibrancy of our city’s core and the lives of many Hamiltonians who once worked here,” says Terry Cooke, CEO of HCF. “[The building] is going to be fabulous when it’s finished. We look forward to working and partnering with TAS to deliver a new hub for commercial and social activity in downtown Hamilton.”
TAS looks not just for historic buildings, but locales with a rich history already well on the renewal path. Gentrification it is not. Rather, TAS’s goal is the integration and revitalization of unloved pockets of cities. One of its core objectives, Mr. Mortazavi says, is to use social capital to create neighbourhoods – and ultimately cities – where people can thrive and belong.
This is the case with the Coppley, which is another piece of the continuing urban renewal of Ward 2 (Hamilton’s downtown core), which is once again becoming a vibrant community hub.
Across the street from the former luxury clothier is the historic Farmers’ Market at 35 York Blvd., which, along with the Central Hamilton Public Library that shares the space, has been in this location since 1980. Nearby is another heritage building – the global headquarters of G.S. Dunn Ltd., the world’s largest dry mustard miller, founded in Hamilton in 1867.
The redevelopment of commercial spaces in Hamilton’s core also includes the planned $500-million new entertainment hub that incorporates FirstOntario Concert Hall, the FirstOntario Centre, the Hamilton Convention Centre and the Art Gallery of Hamilton.
The Coppley building will house the new HCF office, along with a mix of other community-centred businesses, not-for-profits and retailers on the ground floor that might include a microbrewery and an independent coffee shop.
:format(jpeg)/cloudfront-us-east-1.images.arcpublishing.com/tgam/TDSQFMTRFFF5ROJILCZAAOADRA.jpg)
The Coppley is another piece of the ongoing urban renewal of Hamilton’s downtown core that already includes a farmers’ market, library and a planned $500-million new entertainment hub.INDUSTRYOUS PHOTOGRAPHY
Another feature of the historic building is a pair of interior courtyards, originally designed for horse-drawn carriages to bring in supplies. TAS plans to reimagine these spaces as a year-round covered community gathering spot for art crawls, public events, lectures and live music.
“It’s a unique project,” says Cameron Kroetsch, councillor of Ward 2. “I’ve toured the building and talked to others about TAS’s vision and how they want to make it an inclusive space, not just by housing the Hamilton Community Foundation, but they also have plans to include BIPOC groups as tenants.”
Before blueprints were drafted, TAS solicited feedback from more than a dozen local community organizations. Themes that emerged from these meetings included several conclusions that TAS is taking to heart as it begins design.
“Heritage is important,” Mr. Mortazavi explains. “This is a local landmark that needs preserving. Collaboration and connectedness are keys in designing the space, along with affordability and access for all to shared amenities. This fits our community hub strategy, which we’ve used to lead the adaptive reuse, lease-up and operations of underutilized warehouse spaces across the GTA.”
Mr. Kroetsch says he’s happy the Coppley is being preserved “as almost every other building around there is being demolished.”
“We went through a similar redevelopment 50 years ago when the entire downtown core around city hall was demolished to make way for Hamilton Place and the convention centre and it did not go well if you read the history; there was a lot of acrimony, construction delays and problems with the developer,” he explains. “There is so much construction planned for the downtown over the next five years. I’m glad they are staggering these projects and taking their time.”
Originally set to reopen as part of Phase 1 in 2023, the pandemic and a few other delays lengthened the project’s timeline. With the removal of the old textile equipment, the interior demolition work is now complete, and the new target for completion of Phase 1 (mostly office space designed to promote interaction between tenants with some ground-floor retail) is mid-to-late 2024.
“We see ourselves as just a piece of the puzzle, not the solution,” Mr. Mortazavi says.
Source The Globe And Mail. Click here to read a full story


