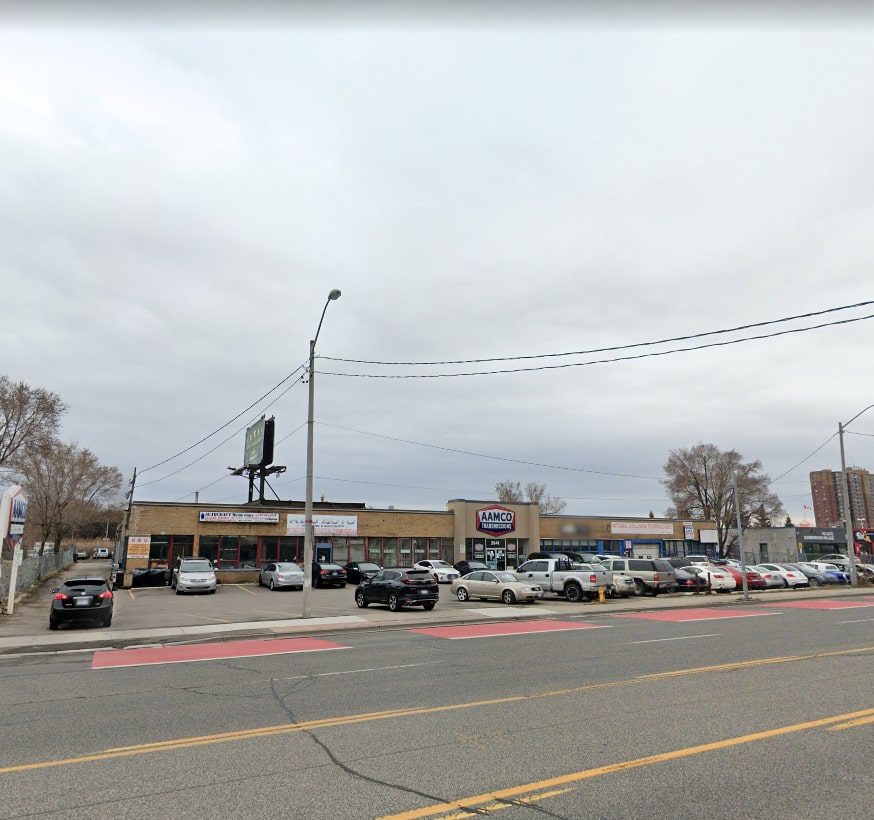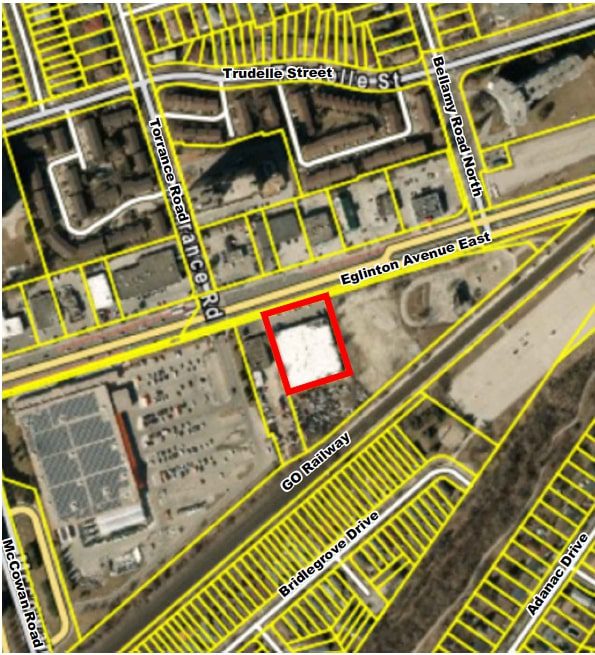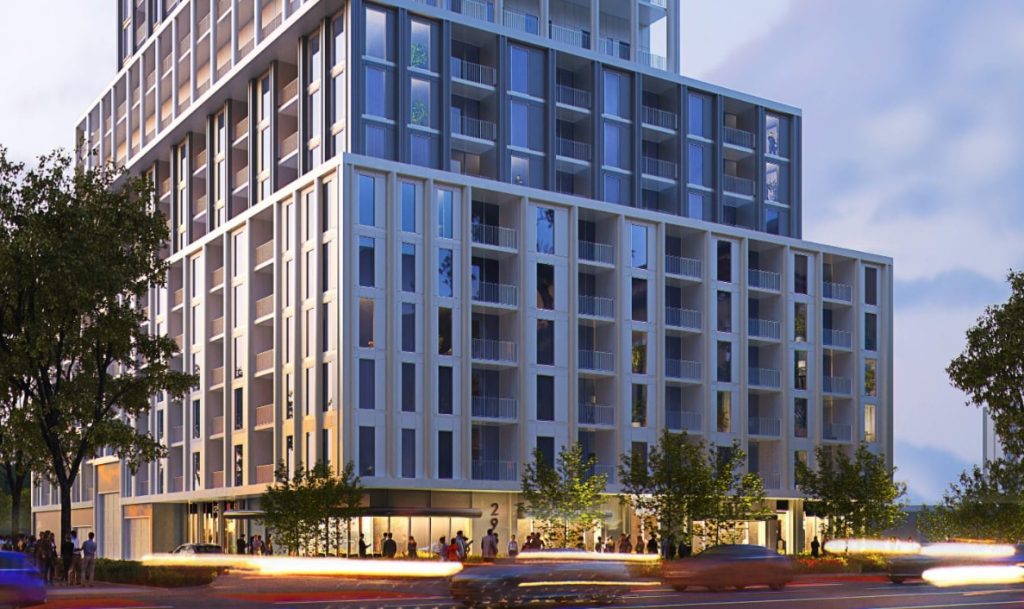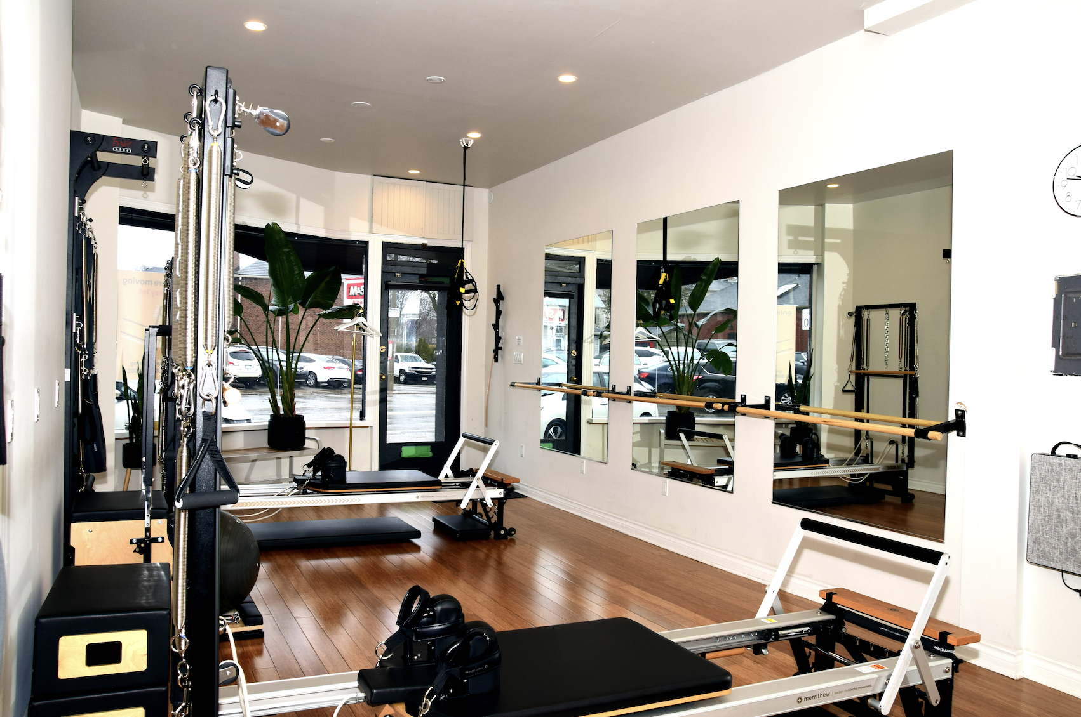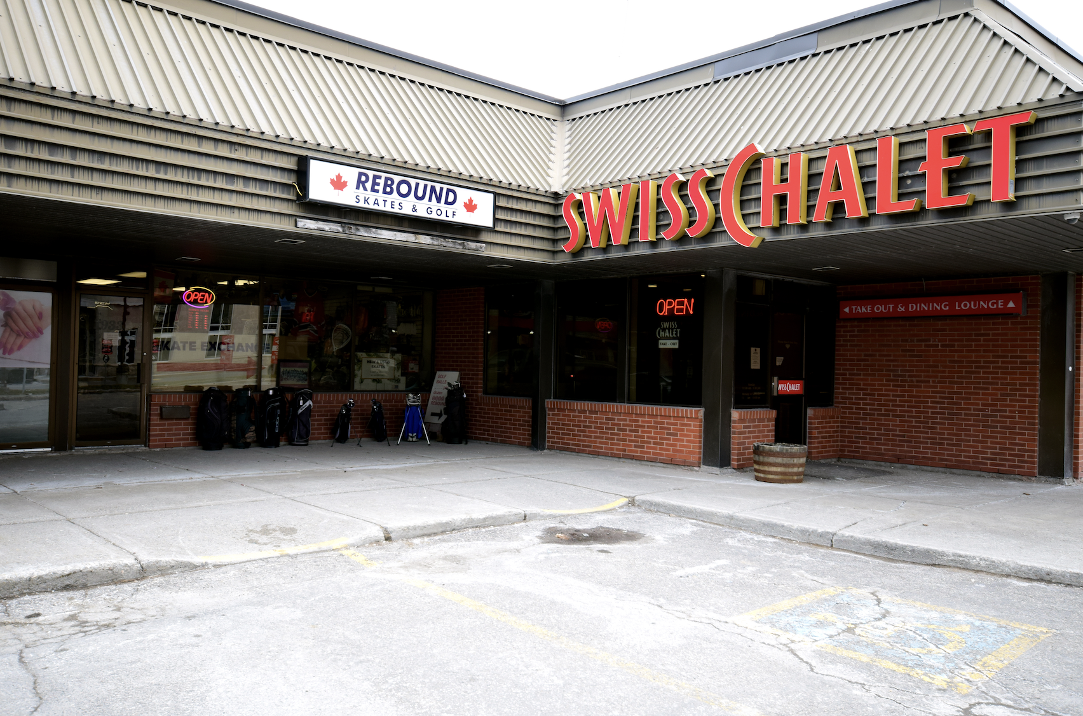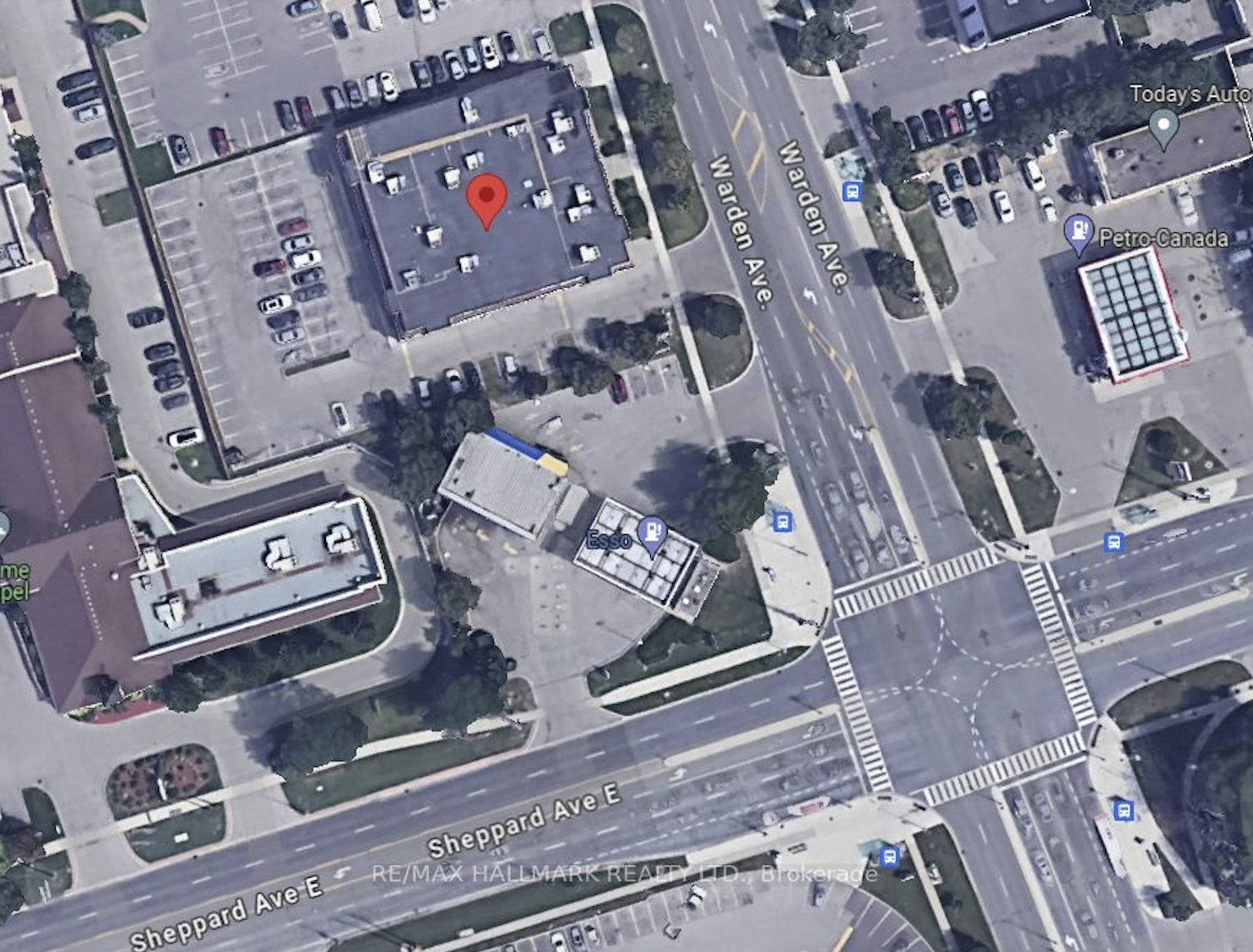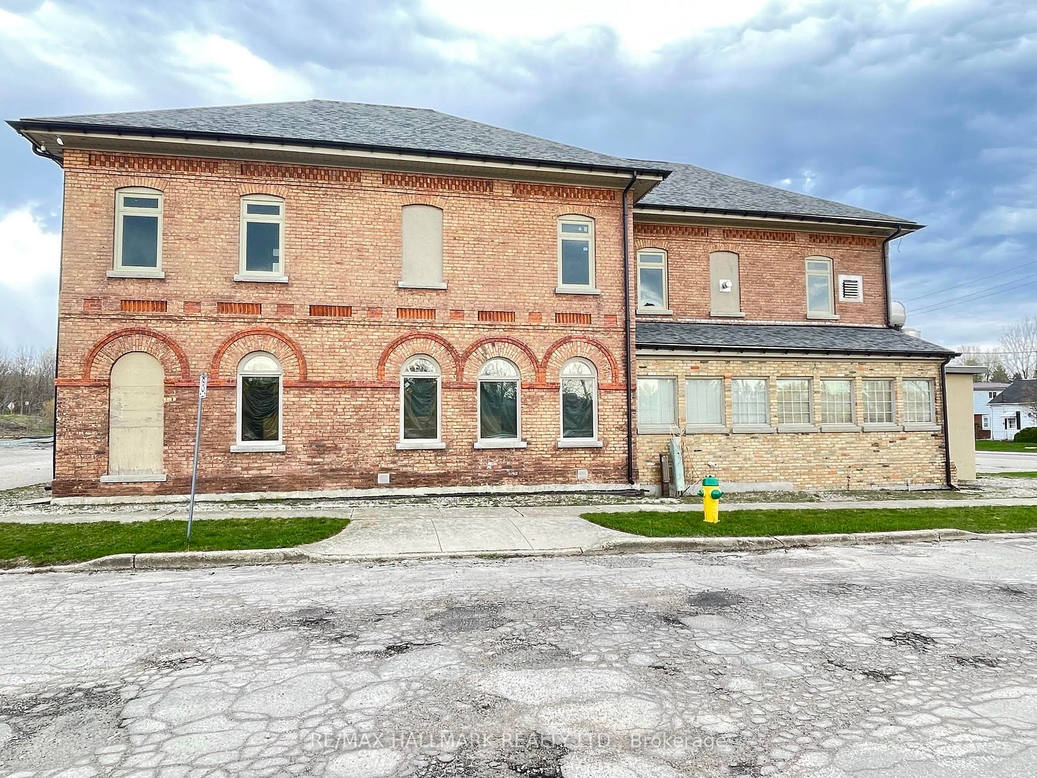44 Storeys Proposed Beside Eglinton GO Station
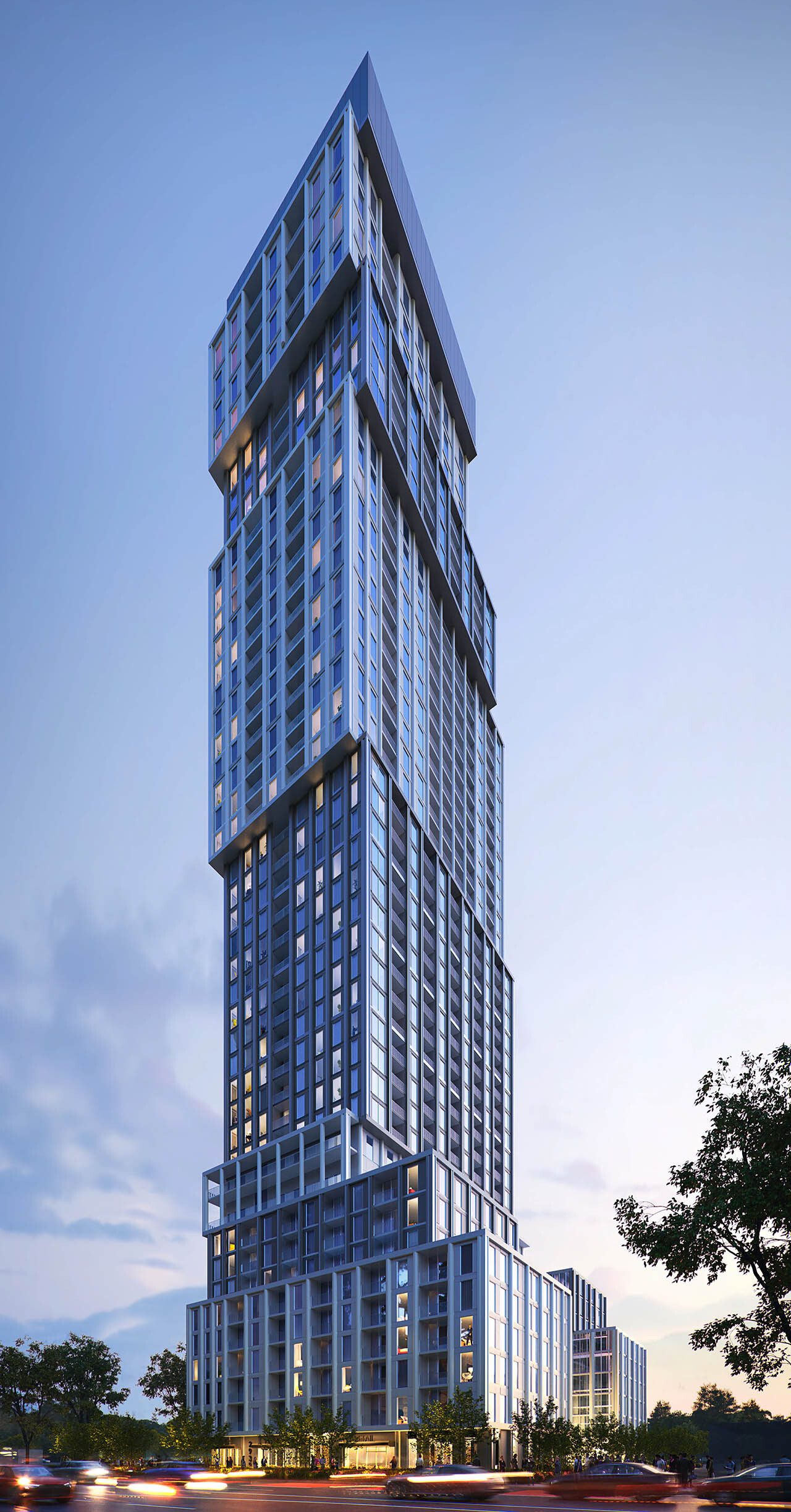
44 Storeys Proposed Beside Eglinton GO Station
Like many of Toronto’s quieter neighbourhoods, Scarborugh’s Woburn is a lower density area amongst busier and and higher-density main streets. Now, MHBC Planning has submitted Official Plan Amendment and Zoning By-law Amendment applications that would result in the tallest building yet in this area, 44-storeys at 2941 Eglinton Avenue East, just east of McCowan Road at Eglinton GO Station. The proposal, designed by Kirkor Architects Planners for Achille Developments and 2941 Eglinton East Limited Partnership, would be in sharp contrast to the smaller buildings of the surrounding area.
The proposed design is 143.8m in height, with 555 residential units occupying the 44 floors of the structure. Residents would have access to 2,236m² of amenity space, of which 1,097m² would be outdoors. The gross floor area would total about 37,419m², with 288m² at grade being allocated to non-residential use. Below that, three levels of underground parking would house 278 spaces for vehicles and 416 for bicycles, of which 39 of the latter would be for short-term use.
There is currently a one-storey commercial building and parking lot on the site. The property is abutted by commercial and light industrial properties, some of it abandoned, with commercial strip buildings across Eglinton to the north. South of the GO corridor and north of Eglinton are neighbourhoods of apartment buildings, townhomes, and single-detached houses. Only a couple hundred yards from Eglinton GO station, the proposal is in a proposed Protected Major Transit Station Area (PMTSA), with the GO train allowing for access to Downtown Toronto and Durham Region.
The developer’s stated intent for the project is to complement the area and future potential developments. The building would feature step-backs throughout, with part of the goal being to act as a transition to the adjacent low-density area; this would include by the main entrances allowing pedestrians easy access to sidewalks.
Proposed landscaping incorporates planting beds and trees, with the intention being to create a comfortable public realm next to the building. Step-backs from the podium levels to the tower itself are designed to limit the impact of shadows on the immediate surroundings.
UrbanToronto will continue to follow progress on this development, but in the meantime, you can learn more about it from our Database file, linked below. If you’d like, you can join in on the conversation in the associated Project Forum thread or leave a comment in the space provided on this page.
Source Urban Toronto. Click here to read a full story

