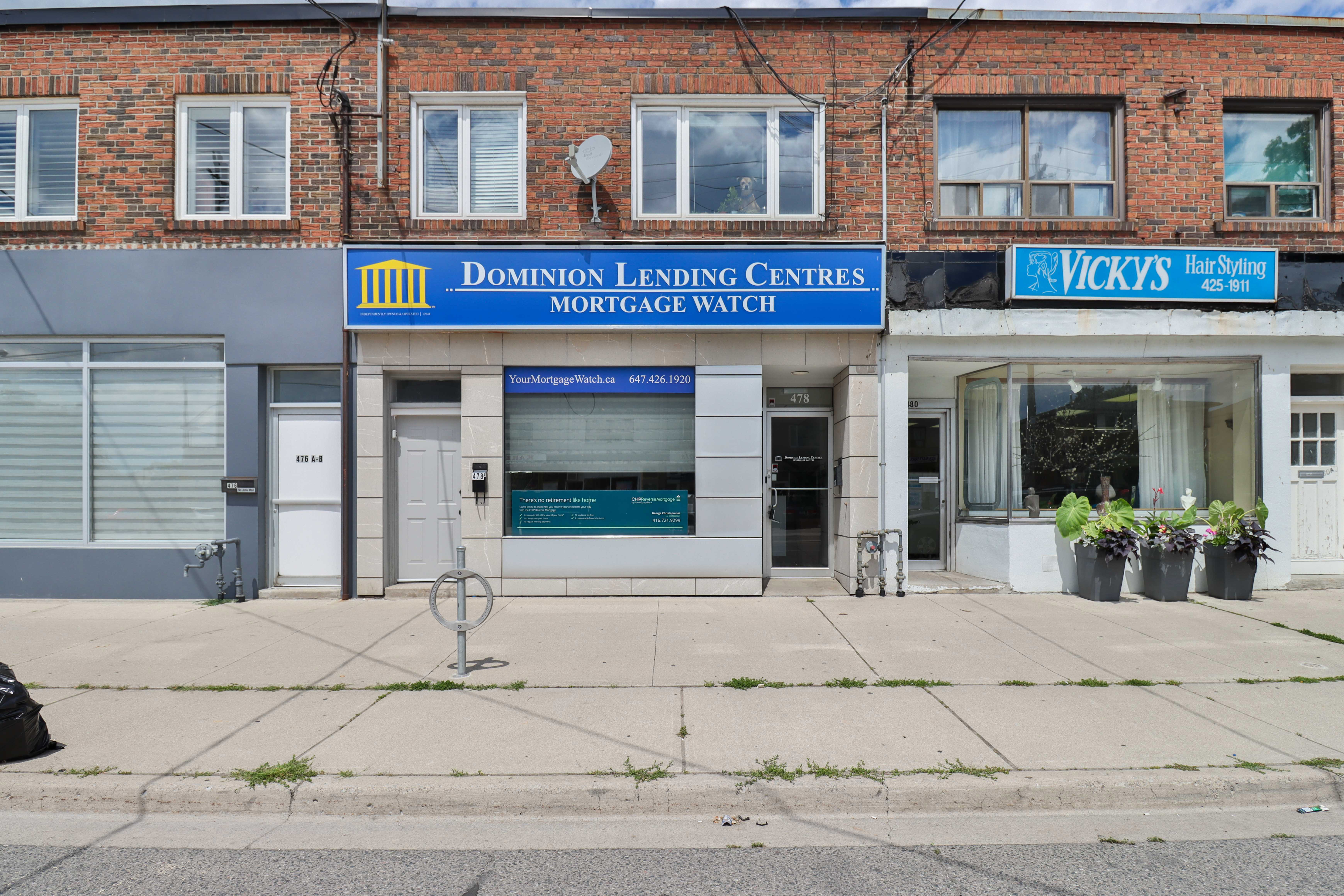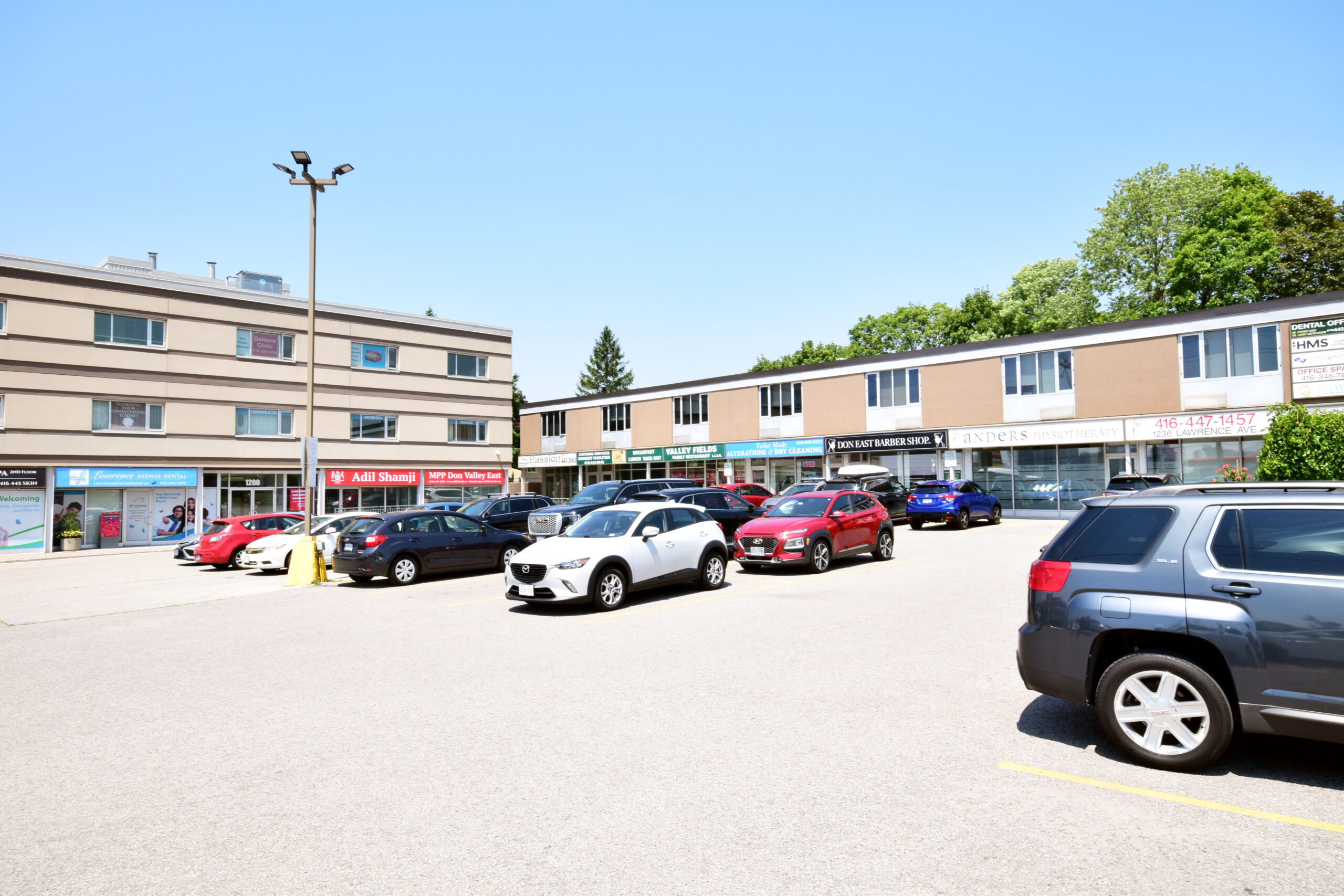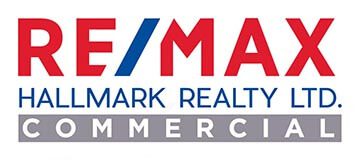Commercial Office and Residential Development Complex Proposed at Jane and Hwy 7 in Vaughan
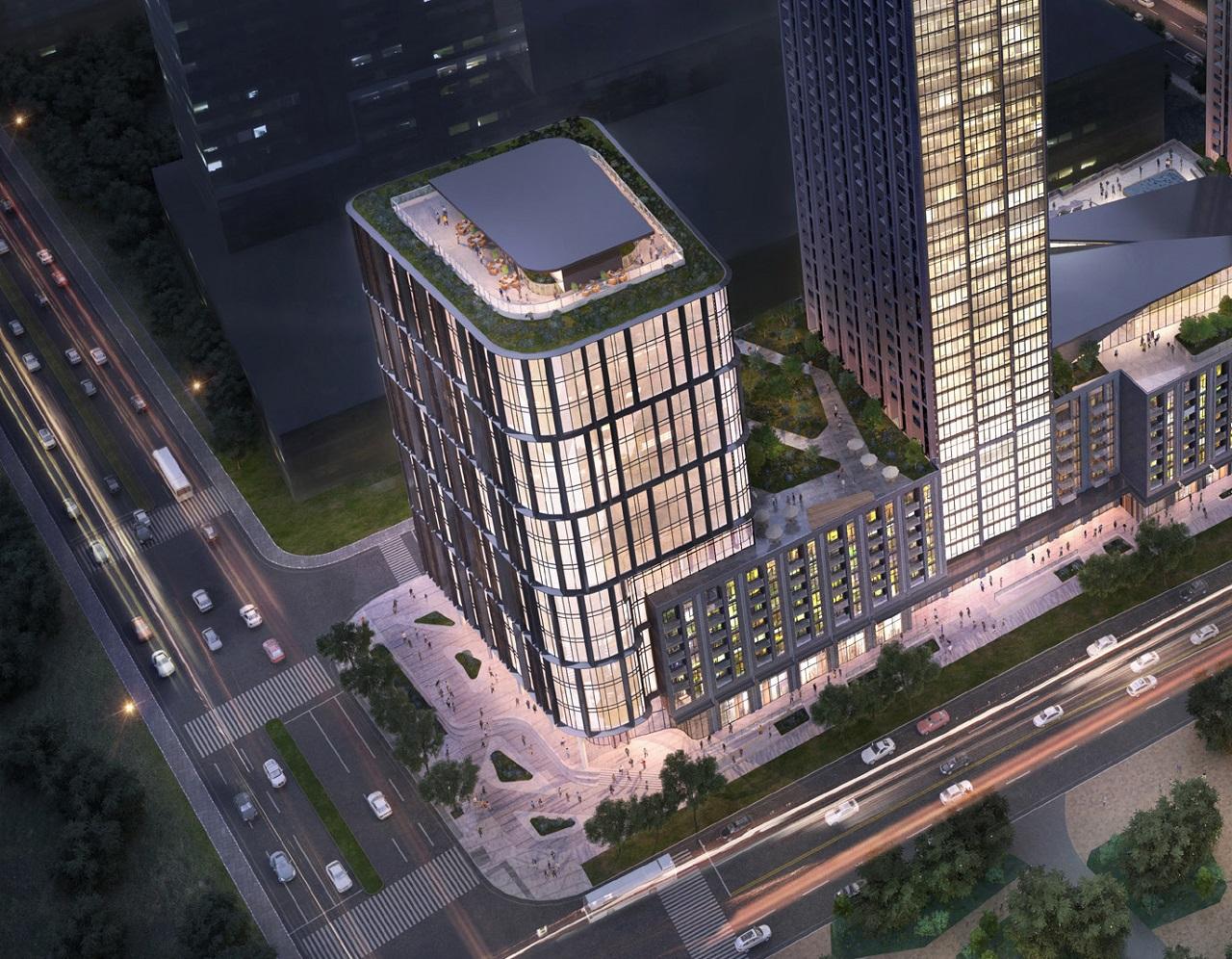
Commercial Office and Residential Development Complex Proposed at Jane and Hwy 7 in Vaughan
Approaching two and a half years after the TTC subway’s first train to its new northwestern terminus at Vaughan Metropolitan Centre station, the surrounding area is a hotbed of construction activity and large-scale development proposals, part of the suburban city’s new Downtown forming around Jane Street and Highway 7. At the northwest corner of that intersection, an approximately 1.2 hectare/2.9 acre site is the location of a recent proposal from developers Aspen Ridge Homes and Metrus Properties that would bring three towers with residential and office uses to 7800 Jane Street.
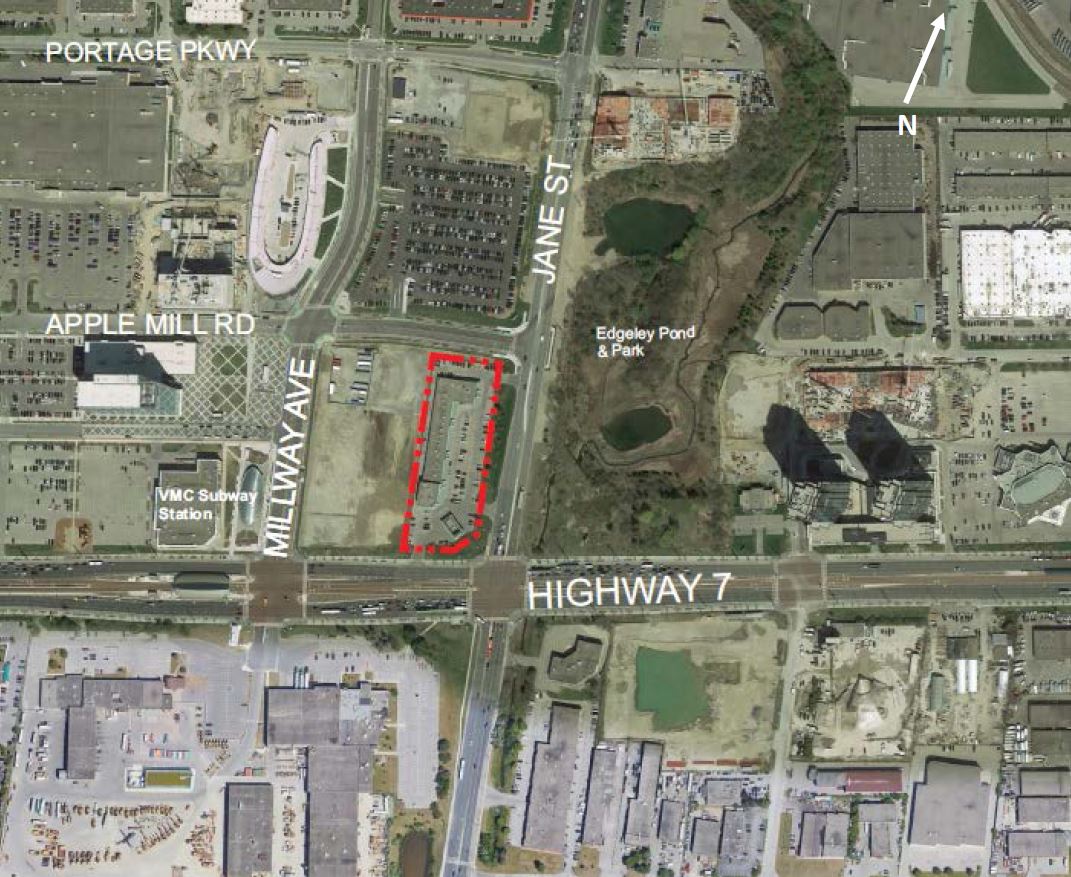 Site of 7800 Jane, image via submission to City of Vaughan
Site of 7800 Jane, image via submission to City of Vaughan
Currently, home to a gas station and low-rise commercial and retail building, the site’s prominent location is poised for a major boost in density, with the Quadrangle-designed project proposing 50 and 60-storey residential towers with heights of 163 and 193 meters, along with a 17-storey office building rising 81.5 metres. These buildings, joined by a block-long mid-rise podium, would contain approximately 126,743 m² of combined gross floor area (GFA).
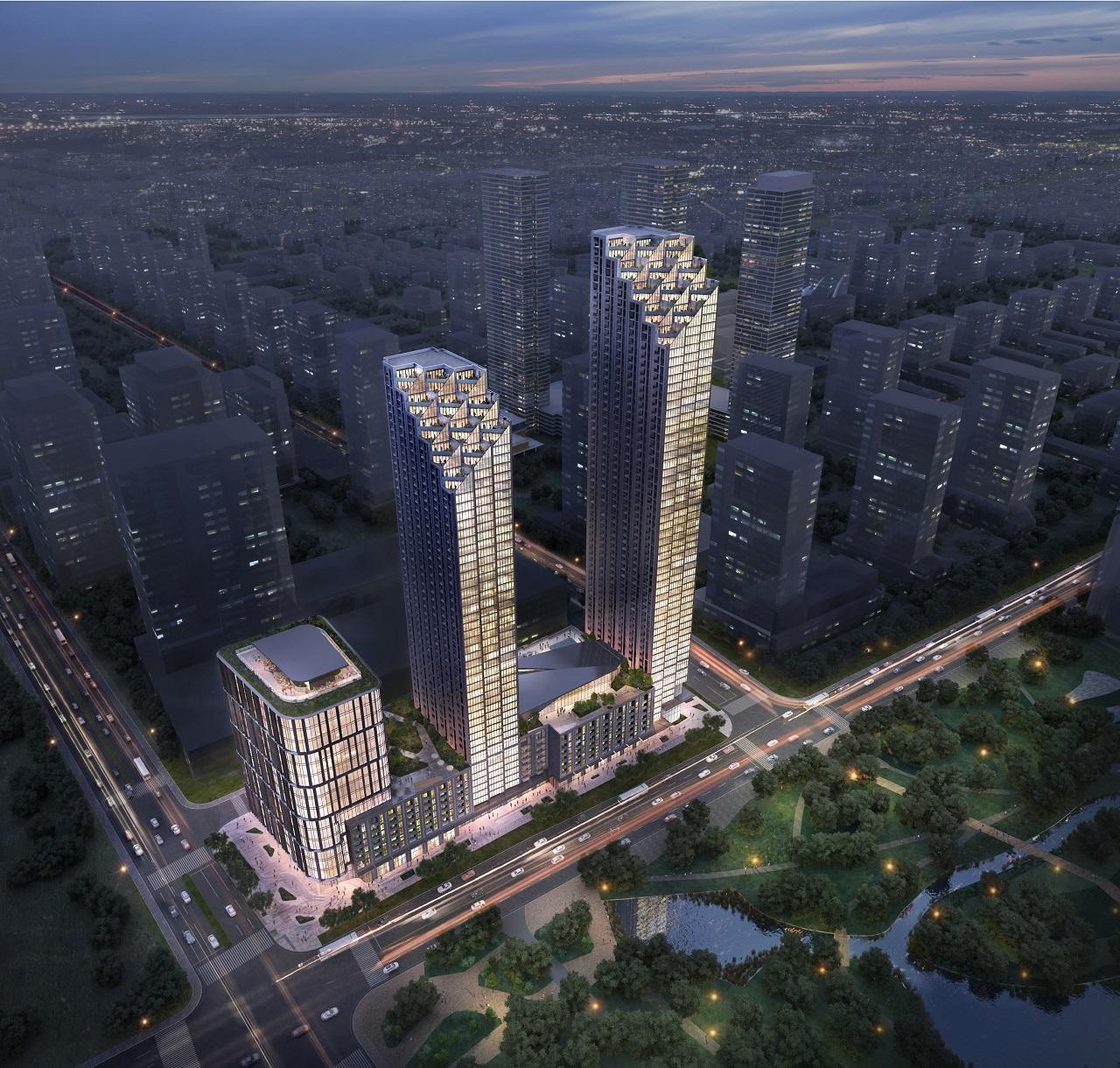 Looking northwest over 7800 Jane, image via submission to City of Vaughan
Looking northwest over 7800 Jane, image via submission to City of Vaughan
The tower heights increase from south to north. The 60-storey north tower would contain a total of 576 units, proposed in a mix of 48 studios, 270 one-bedrooms, 199 two-bedrooms, and 59 three-bedrooms. To the south, the 50-storey tower would contain 456 units in a mix of 38 studios, 210 one-bedrooms, 159 two-bedrooms, and 49 three-bedrooms. An eight-storey podium connecting the residential and office towers would contain ground-floor retail space, as well as another 171 units in a mix of 15 two-storey townhomes, 12 studios, 122 one-bedrooms, 21 two-bedrooms, and a single three-bedroom unit. In total, 1,203 residential units are proposed across the site.
At the south end of the site, fronting the Jane and Highway 7 intersection, the 17-storey office tower would contain 20,093 m²/216,279 ft² of commercial space.
A mix of underground and above-ground parking is proposed, with all buildings to be served by a combined two levels of underground parking containing 565 spaces for visitors, office and retail uses, and 678 residential spaces on the ground floor that would be wrapped by residential units.
The lone rendering included with the planning documents, and supplemented by massing diagrams, shows off a prominent rooftop design feature for the two residential towers, with cube-like cutaways from the traditional rectilinear condo massing, forming a series of upper level terraces.
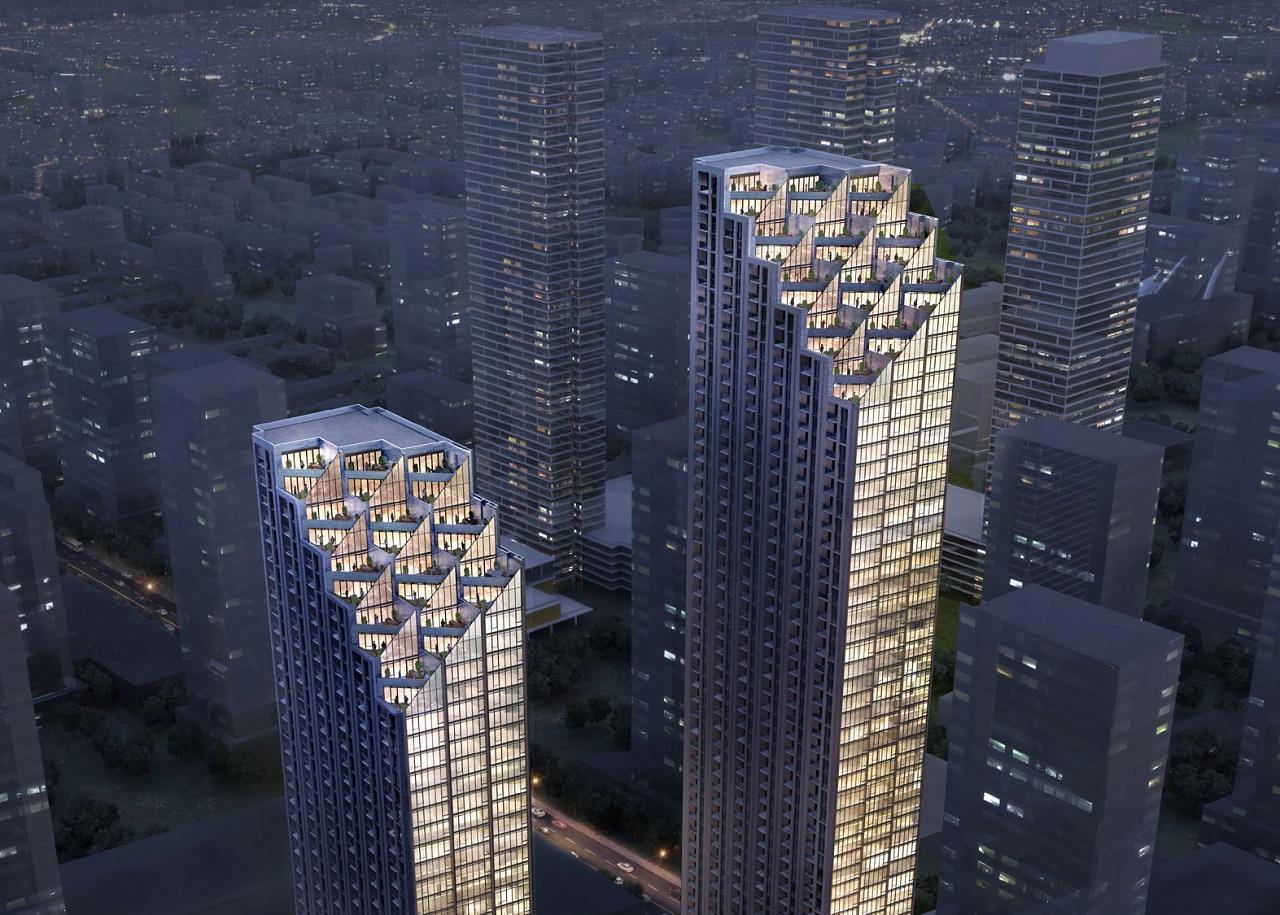 7800 Jane, image via submission to City of Vaughan
7800 Jane, image via submission to City of Vaughan
The office tower to the south would feature a mostly rectangular massing but marked by rounded corners, responding to the intersection and helping to frame a new public space proposed at ground-level.
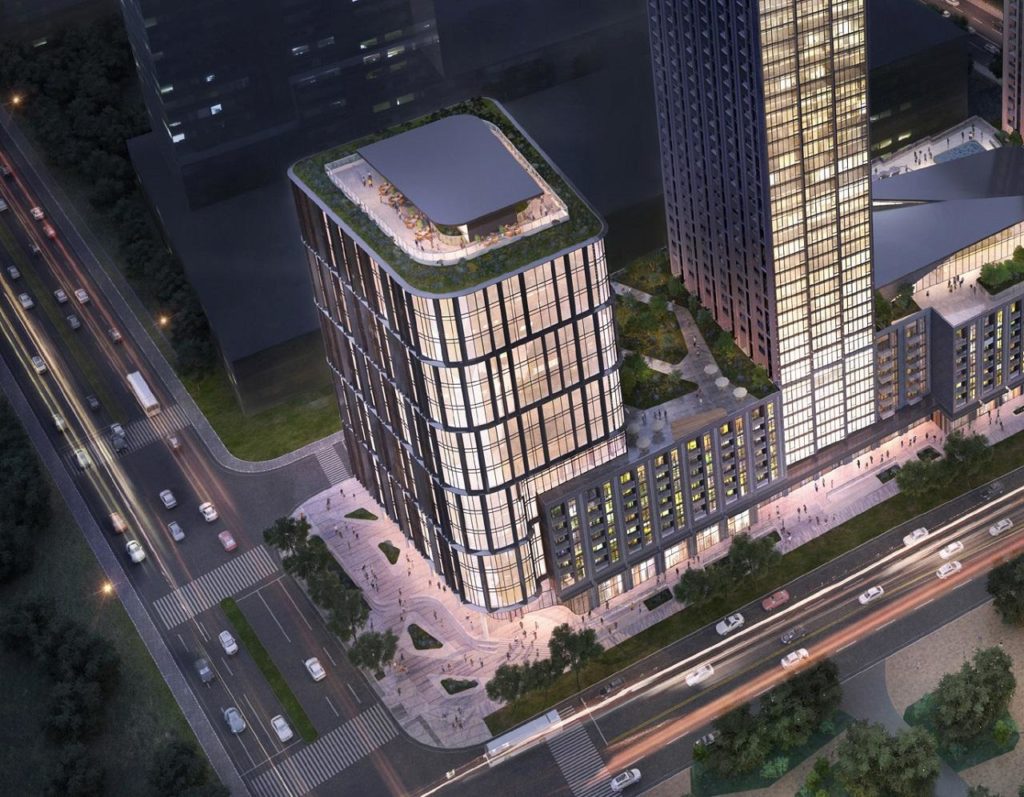
Source Urban Toronto. Click here to read a full story
You must be logged in to post a comment


