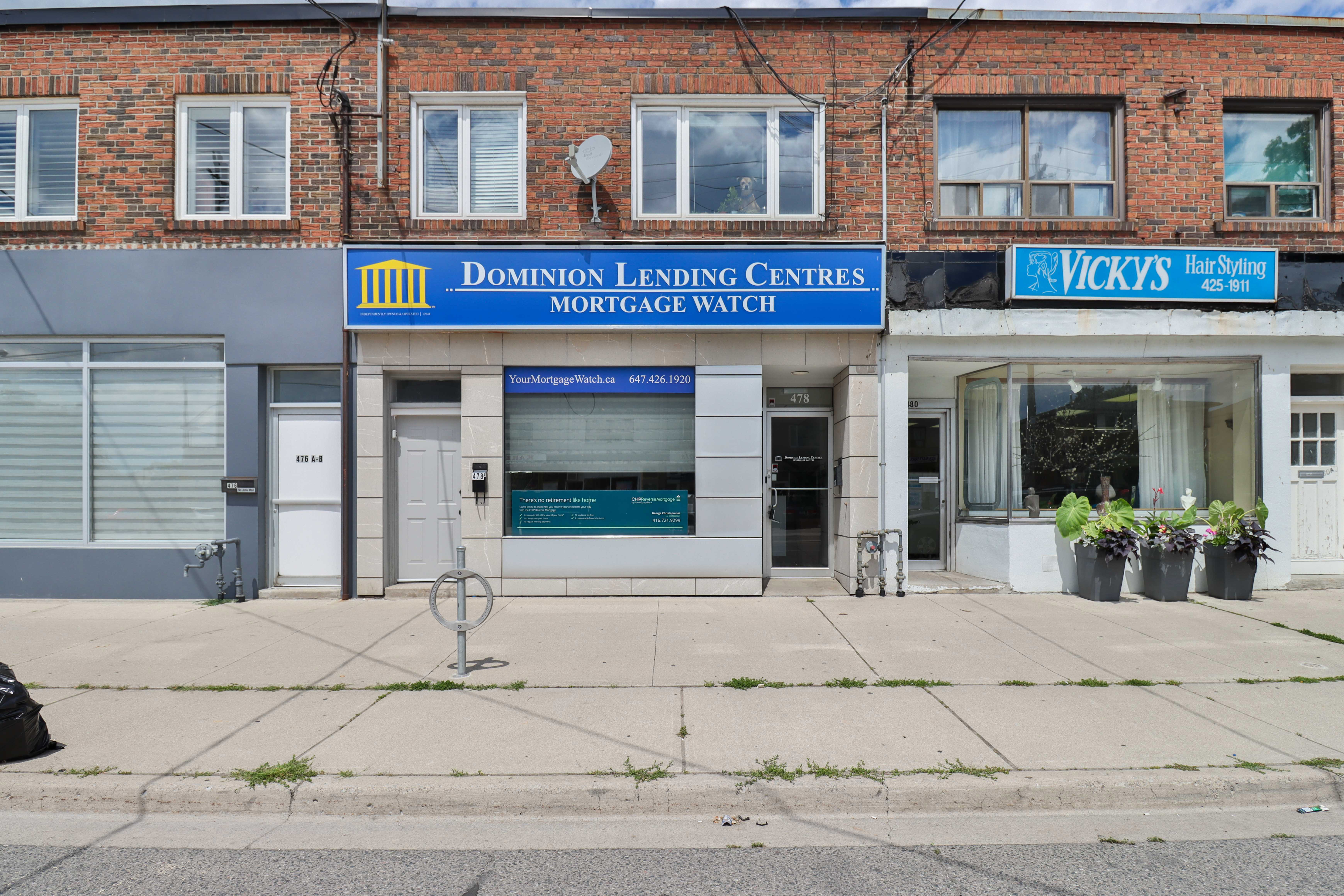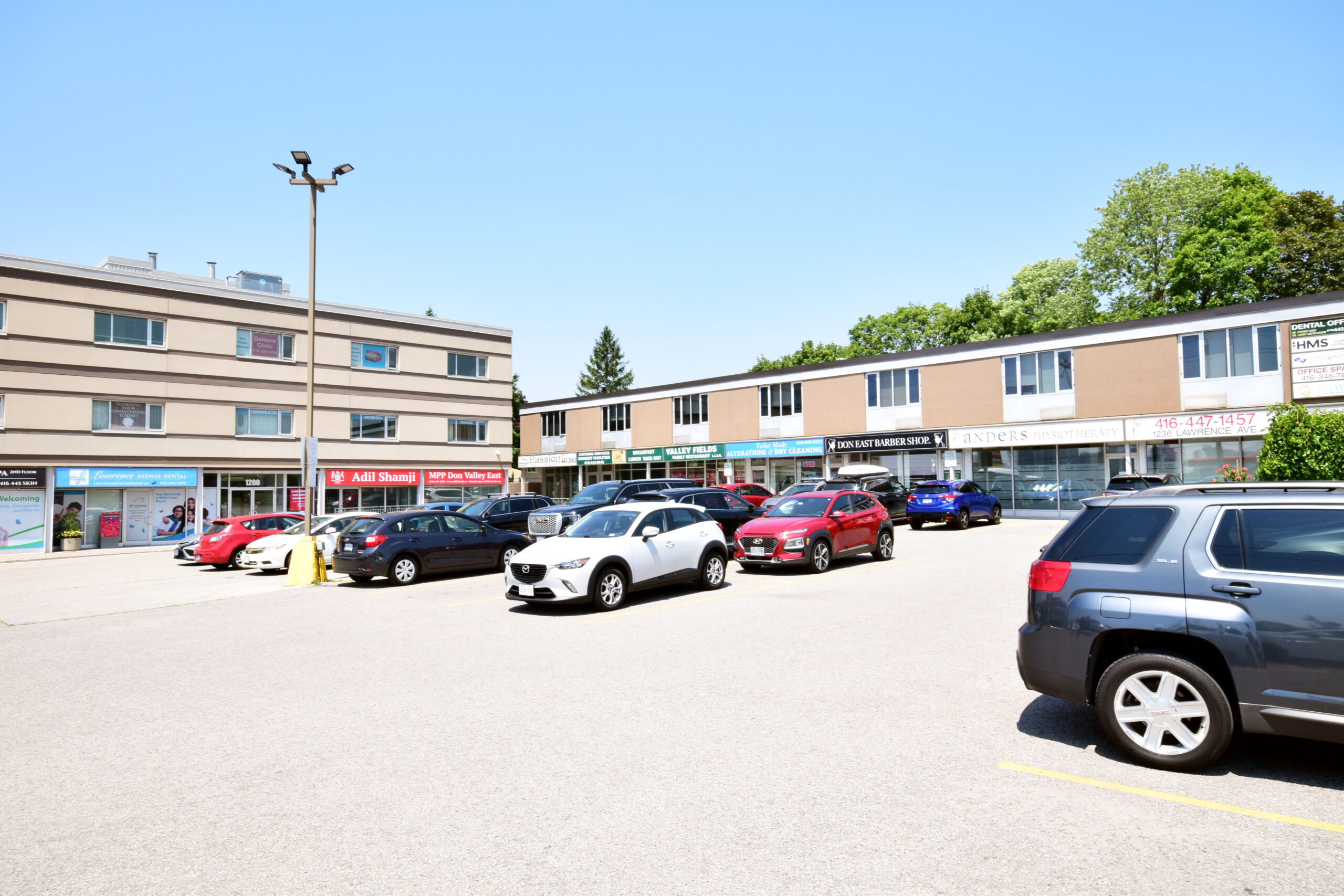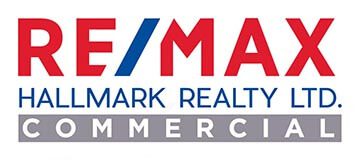Author The Lilly Commercial Team
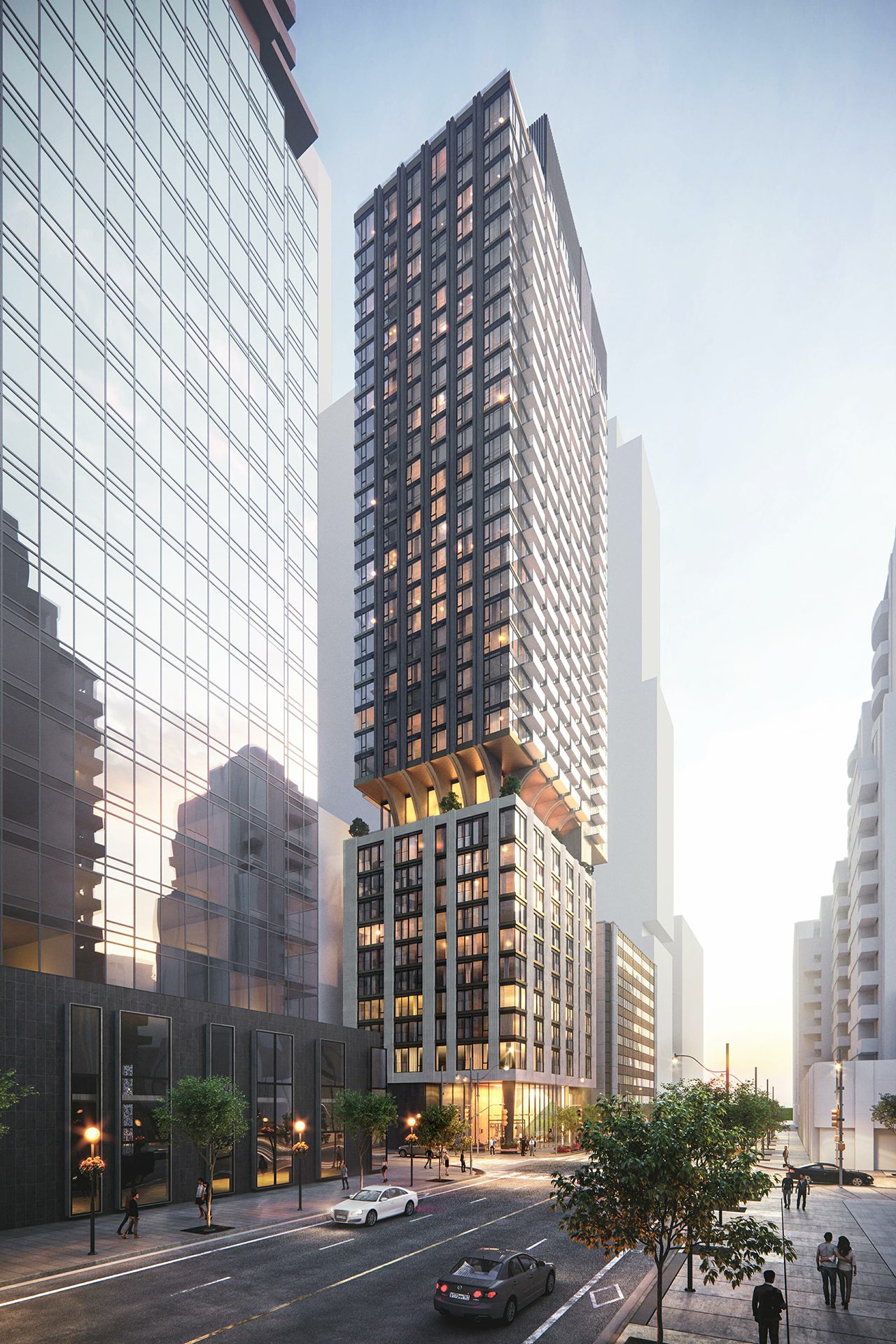
KingSett Set to Replace Office Tower on Bay North of Bloor
On September 17, the City of Toronto received applications for Official Plan and Zoning By-law amendments along with a Site Plan Approval application from KingSett Capital to facilitate the construction of a new 35-storey tower in Yorkville.
The applications pertain to a site on the east side of Bay Street bordered by Yorkville Avenue to the north and Cumberland Street to the south, and apply to two properties known municipally as 1235 Bay Street and 1255 Bay Street. Together, the two properties are 2,179.7m² in size, with frontages of 79.5 metres along Bay Street, 26.75 metres along Cumberland Street and 28.06 metres along Yorkville Avenue. The site is currently home to two office buildings with retail at grade.
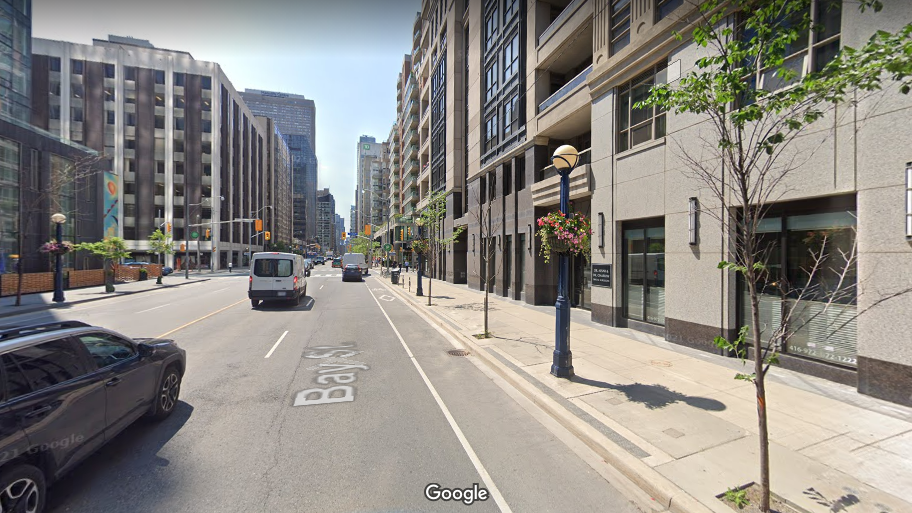
The applications seek to demolish the 9-storey building on the northern portion of the site (1255 Bay Street), located at the corner of Bay and Yorkville, and replace it with a 35-storey tower designed by BDP Quadrangle. The 10-storey building on the site’s southern portion (1235 Bay Street), on the corner of Bay and Cumberland, would remain.
The proposed tower would sit atop a 10-storey podium, intended to ensure visual alignment with the site’s remaining building. At the east end, the podium would step back a minimum of 4.55 metres above the second floor to create an outdoor amenity terrace on the 11th floor.
The ground floor of the development would front both Bay Street and Yorkville Avenue, with a setback along Bay Street meant to ensure a 6-metre sidewalk width. An outdoor POPS (Privately Owned Publicly accessible Space), measuring 61.9m² in size would be located at the corner of Bay Street and Yorkville Avenue. The building would have ground-floor retail facing both Bay and Yorkville.
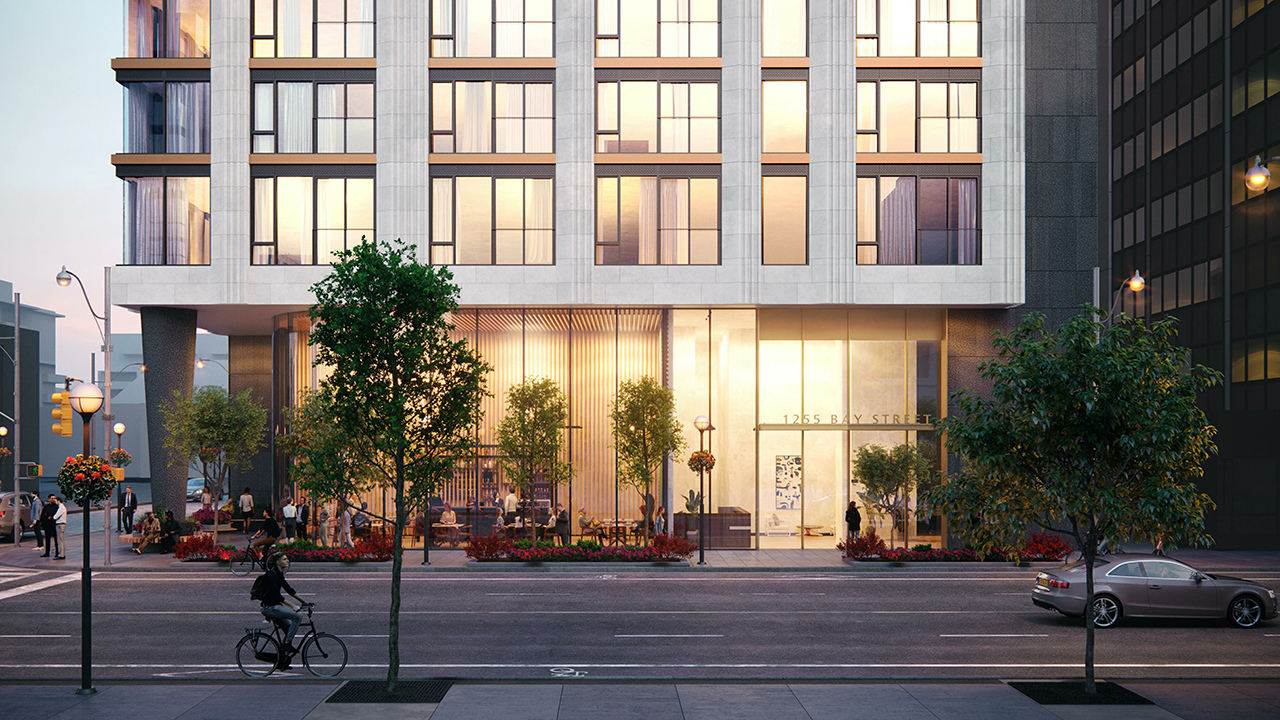
At the 11th storey, the building would step back 1.10 metres from the building’s facade along Bay Street and 1.55 metres from its Yorkville Avenue facade to create additional indoor and outdoor amenity space. This 11th storey would provide a visual “break” between the base building and the tower, and would feature taller ceiling heights and dramatic structural elements.
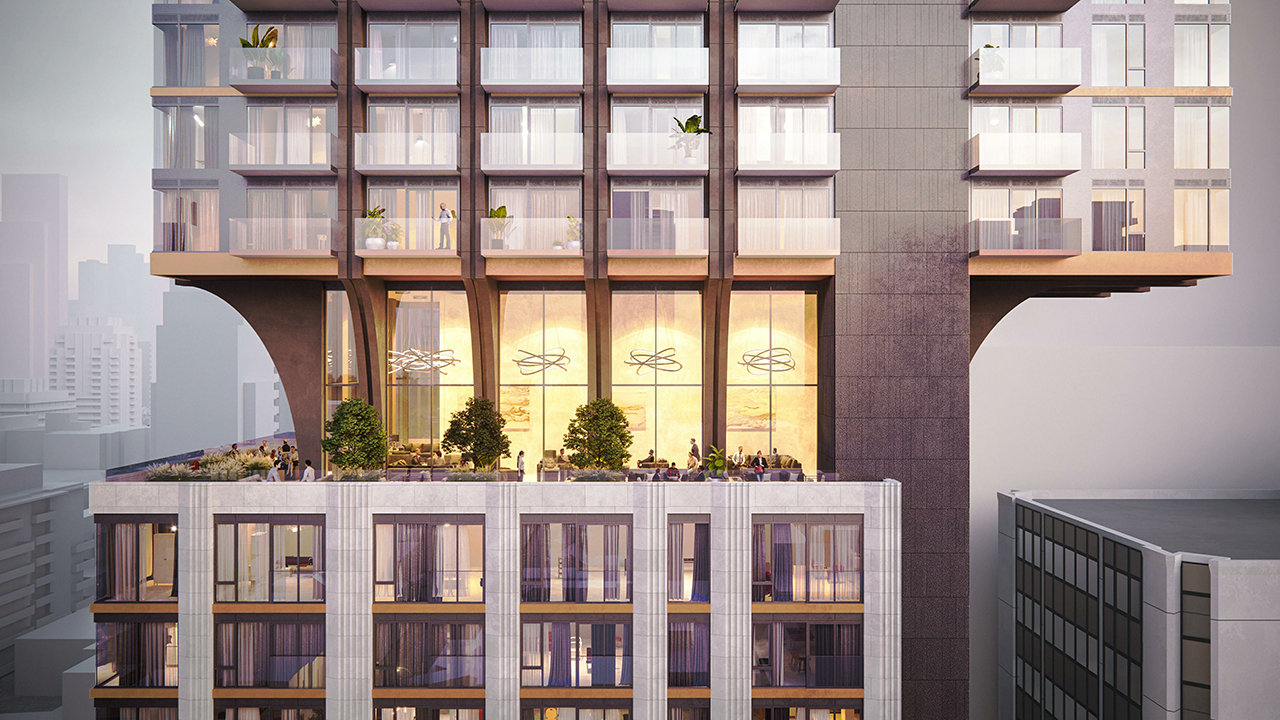
The tower would begin at the 12th storey and would cantilever over the northernmost portion of the existing building at 1235 Bay Street.
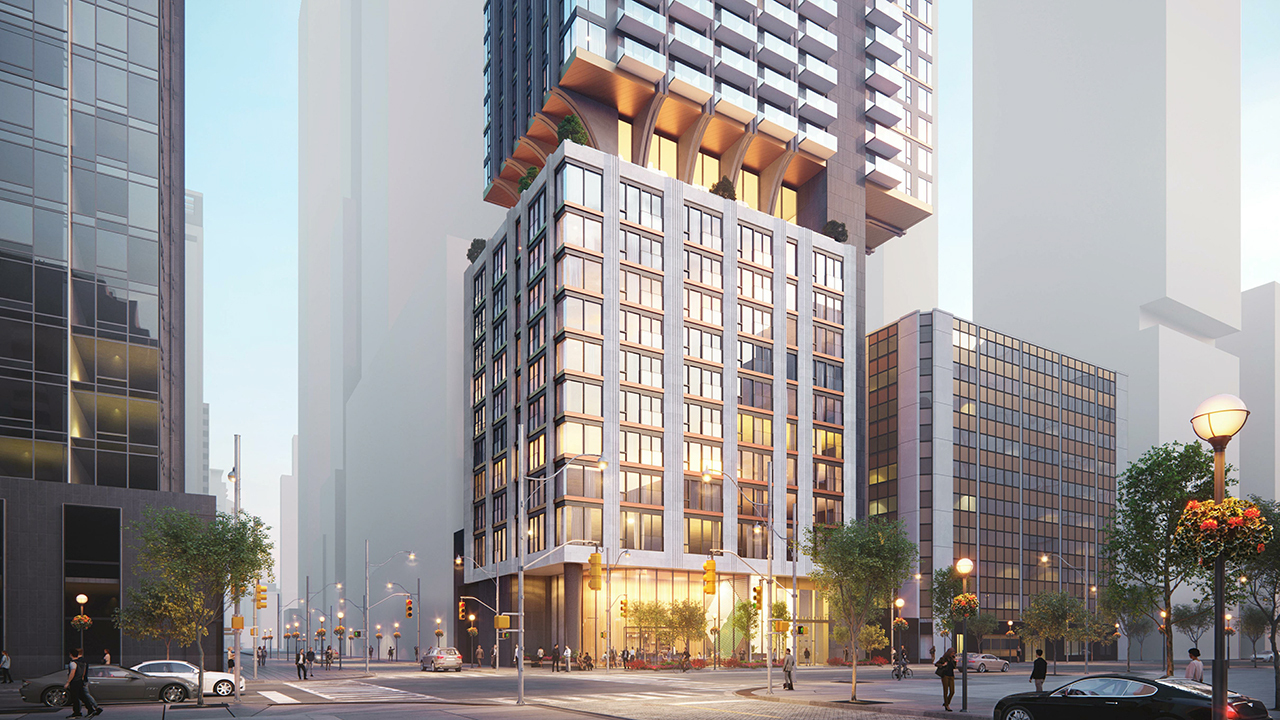
The tower would contain a total of 357 residential units, with 103 bachelor units (29%), 109 one-bedroom units (30.5%), 109 two bedroom units (30.5%), and 36 units of three bedrooms or more (10%). The building would also provide 42 underground parking spaces for vehicles, as well as parking space for 429 bicycles divided between the second storey and one of the underground levels.
You can learn more from our Database file for the project, linked below. If you’d like, you can join in on the conversation in the associated Project Forum thread, or leave a comment in the space provided on this page.
Source Urban Toronto. Click here to read a full story
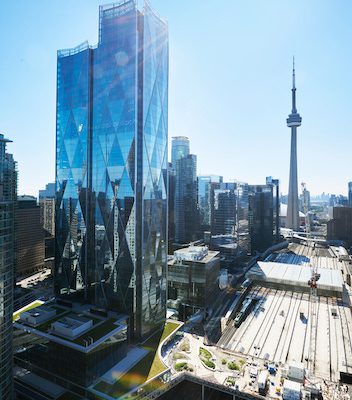
CIBC SQUARE’s fully leased first tower is open
The first phase of the two-tower three-million-square-foot CIBC SQUARE, 81 Bay in downtown Toronto, is now fully leased and welcoming tenants into their new spaces.
“We’re very proud of this impressive tenant roster that we’ve achieved at 81 Bay,” Charlie Musgrave, Ivanhoé Cambridge senior director of office leasing for North America, told RENX. “CIBC, Microsoft, Boston Consulting Group and AGF are some of the larger multi-floor tenants of the building and there are a host of other amazing companies.”
The companies which most recently secured leases at 81 Bay are Business Development Bank of Canada, Pollara Strategic Insights and CRIMSON Asset Management.
Finishing touches on some amenity spaces and landscaping around the exterior of 81 Bay, and its signature park which spans the neighbouring railway corridor, are being completed, according to Musgrave.
Ground was broken on CIBC SQUARE’s second tower, 141 Bay, in March. Excavation is well underway and concrete pouring around the exterior has begun. The building is scheduled to be completed in 2024.
Ivanhoé Cambridge and Hines are partners in the project.
Demand for leasing remains
CIBC is the lead office tenant of CIBC SQUARE with approximately 1.65 million square feet leased across its 49- and 50-storey towers. It has pre-leased 43 per cent of 141 Bay, which leaves about 850,000 square feet available.
“The CIBC SQUARE complex represents the new international standard of office buildings,” said Musgrave. “This building is setting new benchmarks and high-water marks for architecture and design.
“We feel that we’re in a very comfortable position relative to 141 Bay leasing, as we have a great selection of investment-grade tenant prospects with lease expiries in the 2024 and 2025 time frame firmly on our radar.”
Musgrave said he’s already in talks with, and conducting tours on a weekly basis for, some prospective tenants.
“There’s been an insatiable demand for very high-quality office space in the Toronto market, across the country, across the continent and around the world. Tenant demand for high-quality office space has not wavered.”
Musgrave noted no tenants have reduced their footprints at CIBC SQUARE due to pandemic-related concerns and that’s been the case pretty much across the board for Ivanhoé Cambridge’s international portfolio of AAA office assets.
What CIBC SQUARE offers
“By choosing CIBC SQUARE, our tenant partners have made a strategic investment in their physical workspace,” said Musgrave. “More importantly, they’ve made a commitment to the health, wellness, safety and overall satisfaction of their employees within the physical workspace.
“Employees are undoubtedly the most important line item on every company’s balance sheet. So ultimately these companies are making a significant investment in their people.
“From initial conception, Ivanhoé Cambridge and Hines have prioritized their efforts towards creating a highly differentiated employee experience for CIBC SQUARE.”
CIBC SQUARE will have WiredScore Platinum accreditation for its high level of digital connectivity. Musgrave said it will also have the best vertical transportation and air quality in the marketplace, while its security features and protocols are second to none relative to any other AAA-class tower in Toronto.
While 81 Bay offers sensor technology and a touchless experience, that will be enhanced for 141 Bay.
“With the staggered delivery between 81 and 141 Bay, we’re in the advantageous position of learning from potential oversights at 81 Bay and incorporating them into the 141 Bay fabric,” said Musgrave.
ESG continues to be a focus
Ivanhoé Cambridge, Hines and anchor tenant CIBC are all committed to environmental, social and governance objectives and striving to make CIBC SQUARE Canada’s most inclusive working environment, according to Musgrave.
CIBC SQUARE’s features will include:
– access to year-round green space on the one-acre sky park that spans railroad tracks and connects the two towers at the fourth floor;
– easy walking, biking and public transit access, plus more than 500 bicycle parking spaces in each tower;
– public art throughout the buildings;
– a tenant-dedicated 17,000-square-foot fitness facility;
– an animal relief zone where support animals for visually impaired people can have water and relieve themselves;
– gender-neutral washrooms and change rooms throughout the complex;
– and food and beverage options catering to day and night-time economies with bars that are open in the evening.
“We’re making the campus so incredibly well-positioned for a post-COVID world,” said Musgrave. “Every square foot of common area at CIBC SQUARE has been thoughtfully designed, and connected via Wi-Fi, to engage our tenants and act as an extension to their physical workspace.”
The WilkinsonEyre and Adamson Associates Architects-designed CIBC SQUARE is regarded as an extension of the Union Station master plan due to the implementation of a Metrolinx transit facility at 81 Bay, according to Musgrave.
That enabled it to earn an Imagination, Manufacturing, Innovation and Technology business incentive grant, which supports new building construction or building expansion in targeted sectors and areas across the city, from the City of Toronto.
“It’s a subsidy on municipal taxes which allows for a very competitive rental structure for the buildings,” said Musgrave.
Green construction loan
CIBC SQUARE’s two towers were designed to achieve LEED and WELL Platinum designations and are also targeting the WELL Health-Safety Rating.
CIBC SQUARE will be the first office complex in Toronto to reduce water consumption by capturing, filtering and sanitizing groundwater for use in on-site washrooms, along with rainwater. It will also have complex-wide waste reduction and diversion programs, such as waste and organic-sorting stations, and water dispensers to encourage the use of reusable cups.
Ivanhoé Cambridge and Hines received a $780-million green construction loan from CIBC, Desjardins Capital Markets and HSBC Bank Canada for 141 Bay, which is the largest in Canadian history, in June. Green loans are made exclusively to finance or refinance new or existing eligible sustainable and green projects, and all of the money will be used for the building’s construction.
The loan is aligned with the green loan principles established by the Asia Pacific Loan Market Association, the Loan Market Association and the Loan Syndications and Trading Association.
Ivanhoé Cambridge and Hines
Montreal-headquartered Ivanhoé Cambridge is the real estate subsidiary of the Caisse de dépôt et placement du Québec. It holds interests in more than 1,100 buildings — primarily in the industrial and logistics, office, residential and retail sectors. It held $60.4 billion in real estate assets at the end of 2020.
Ivanhoé Cambridge has active developments south of the border in Houston, Dallas, Austin, Boston and Denver.
“We have a selection of developments that are currently either under construction or planned across North America,” said Musgrave. “We’ve got a wonderful pipeline of developments and we are actively engaged in dialogues and negotiations around other opportunities across Canada and America for new office developments.”
Hines was founded in Houston in 1957 and manages approximately $83.6 billion US of real estate investments around the globe. It’s one of the world’s largest privately held real estate investors and managers and has a presence in 255 cities in 27 countries.
Hines also provides third-party property-level services to more than 367 properties totalling 138.3 million square feet. Historically, it has developed, redeveloped or acquired approximately 1,486 properties totalling more than 492 million square feet.
The firm has more than 171 developments underway around the world.
Since the launch of its Canadian operations in 2004, Hines has developed, acquired and/or managed more than 14 million square feet of office, retail, residential and mixed-use developments. It has offices in Toronto, Calgary and Edmonton.
Source Real Estate News Exchange. Click here to read a full story

Scarborough Centre ripe for development; this site could start it
The Scarborough Centre area is ripe for major development and Colliers is marketing a Progress Avenue property zoned for a high-density project which could get the ball rolling.
The 1.6-million-square-foot Scarborough Town Centre mall, owned by Oxford Properties and Alberta Investment Management Corporation, acts as the hub for an area that’s roughly bordered by Highway 401 to the north, Ellesmere Road to the south, Bellamy Road to the east and Brimley Road to the west.
The Scarborough Civic Centre, which provides a variety of municipal services, and a YMCA are also in the area.
“With development proposals or applications in to the city, there’s around nine million square feet of proposed development,” Colliers senior vice-president and sales representative Steve Keyzer told RENX.
“Once you add in all of the land surrounding Scarborough Town Centre, there’s potential for another five to 10 million square feet.
“It’s a mix of uses that’s mostly residential but with office, retail and hotels. It has a place-making ability. It’s hard to do that on one-off sites downtown.
“In the next 10 years you’re going to see a real transformation and push into this node, because where else are we going to accommodate the amount of growth that’s targeted for Toronto?”
Scarborough Centre’s proposed developments
Oxford is one of the biggest owners of land with development potential in the area. It submitted an application late last year to transform a vacant 3.4-acre parcel of land at 25 Borough Dr., immediately west of Scarborough Town Centre, into a mixed-use development with three towers and more than 1,300 purpose-built rental residential units.
“They’re starting to activate some of those greenfield sites in and around Scarborough Town Centre,” said Keyzer. “We’ve already seen a couple of applications in and, when the subway comes in, you’re going to see more and more.”
Colliers compiled a list of other proposed developments in the area that includes:
– Kevric’s Consilium Place, which already includes three office buildings. Expansion plans are being studied for additional office space, multifamily residential and a hotel;
– Fieldgate Homes’ 8.8-acre site at 670-690 Progress Ave.;
– Toronto District School Board’s 10.9-acre site at 705 Progress Ave., which would accommodate a school and a park;
– iKore’s plans for a 15-storey building at 1560 Brimley Rd.;
– The Goldman Group’s 3.35-acre site with plans for six towers at 120-140 Grangeway Ave.;
– Verdiroc Development Corporation’s plans for 242 affordable rental units at 1744-1750 Ellesmere Rd.;
– Crombie REIT’s site at 1215-1255 McCowan Rd., which will likely be redeveloped as high-density residential;
– CreateTO’s plans for 27- and 42-storey towers at 158 Borough Dr.;
– and Atria Development’s 4.4-acre site at 1680 Brimley Rd., where there are plans for four towers with almost 1,600 residential units and retail space.
675 Progress Ave. property
Colliers just began marketing a site at 675 Progress Ave., owned by the Simpson family, which opened a printing equipment repair shop called A.G. Simpson there in 1947. The company grew, started manufacturing automotive parts and became a major local employer.
The family retained the land but sold the company to J2 Management Corp., which renamed it AGS Automotive Systems, in 2002.
“They went through an official plan amendment as part of a comprehensive review to change the land designation to mixed-use,” said Keyzer.
“They worked for a number of years doing that and, now that they’ve completed that and the market has continued to get stronger and stronger, they want to realize some of the value for all of that effort and years and years of working with the city to get the property to the current zoning status.”
The property is zoned, with site plan approval pending, for two towers of 49 and 40 storeys with a connecting podium.
The total gross floor area is 936,934 square feet, with about 78,000 square feet allotted for office space, 4,000 square feet for retail and the rest for residential. An on-site park is also in the plans.
“In terms of zoning, it’s probably the most far along in the whole node,” said Keyzer. “It will really kick off the next wave of development there and will be, for quite a while, the tallest building in Scarborough Town Centre.”
Colliers began marketing the site on Sept. 20 and Keyzer said it has set a bid deadline date of Oct. 29.
“There’s been really good interest to start and I expect a lot more from various developers and pension funds. We could see some purpose-built rental groups possibly doing a joint venture with a developer, where you build one condo and one rental building.”
Scarborough Centre selling points
There’s pent-up condominium demand and rental rate growth has been consistent in the area, so multifamily development of either type is expected to be successful.
Downtown Toronto condos are selling for up to $2,000 per square foot, according to Keyzer, who said new condo units in Scarborough Centre would likely sell for about half that.
It already has easy access to Highway 401 and a new subway stop coming in the future will make it more attractive as both end-users and investors are priced out of downtown — where most prime condo development sites have already been snapped up anyway.
“Nodes like Scarborough City Centre have become very viable from a risk perspective,” said Keyzer. “Developers are willing to take on that construction risk.
“Before, I would say the margins were too tight, but now you have a relative price adjustment for this part of the city which makes development more viable now than ever.”
Source Real Estate News Exchange. Click here to read a full story
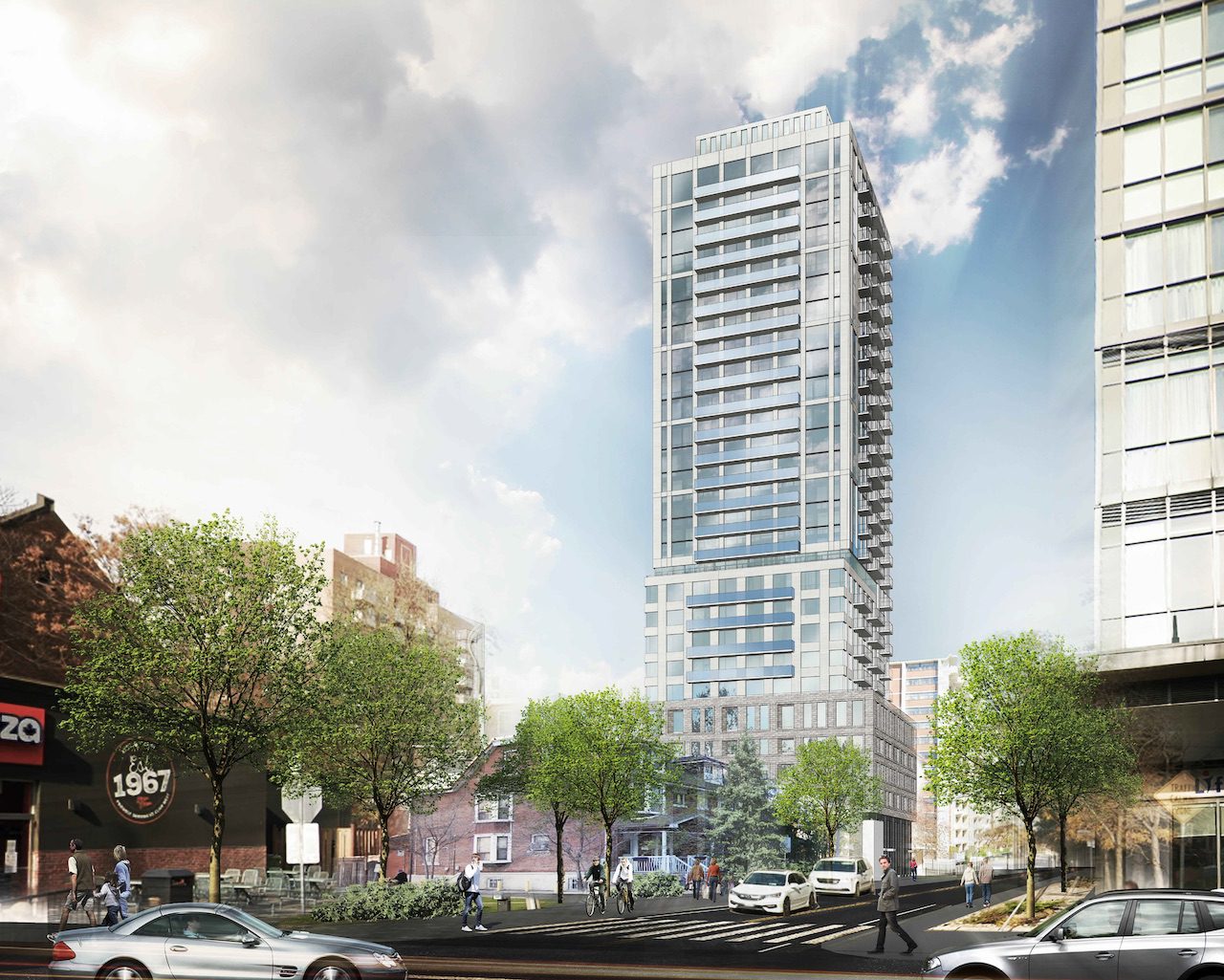
Hazelview Plans Rental Redevelopment Near St Clair and Bathurst
Hazelview Investments has submitted a rezoning application to the City of Toronto to facilitate the construction of a rental residential building at 40 Raglan Avenue. Located northwest of the corner of St Clair Avenue West and Bathurst Street, the application proposes a 28-storey development designed by Graziani + Corazza Architects.
The site is currently home to a 7-storey rental apartment building with 62 units, which would be demolished. The site is a rectangular lot, with an area of approximately 1,833.43m² and a frontage of 48.60 metres on Raglan Avenue.
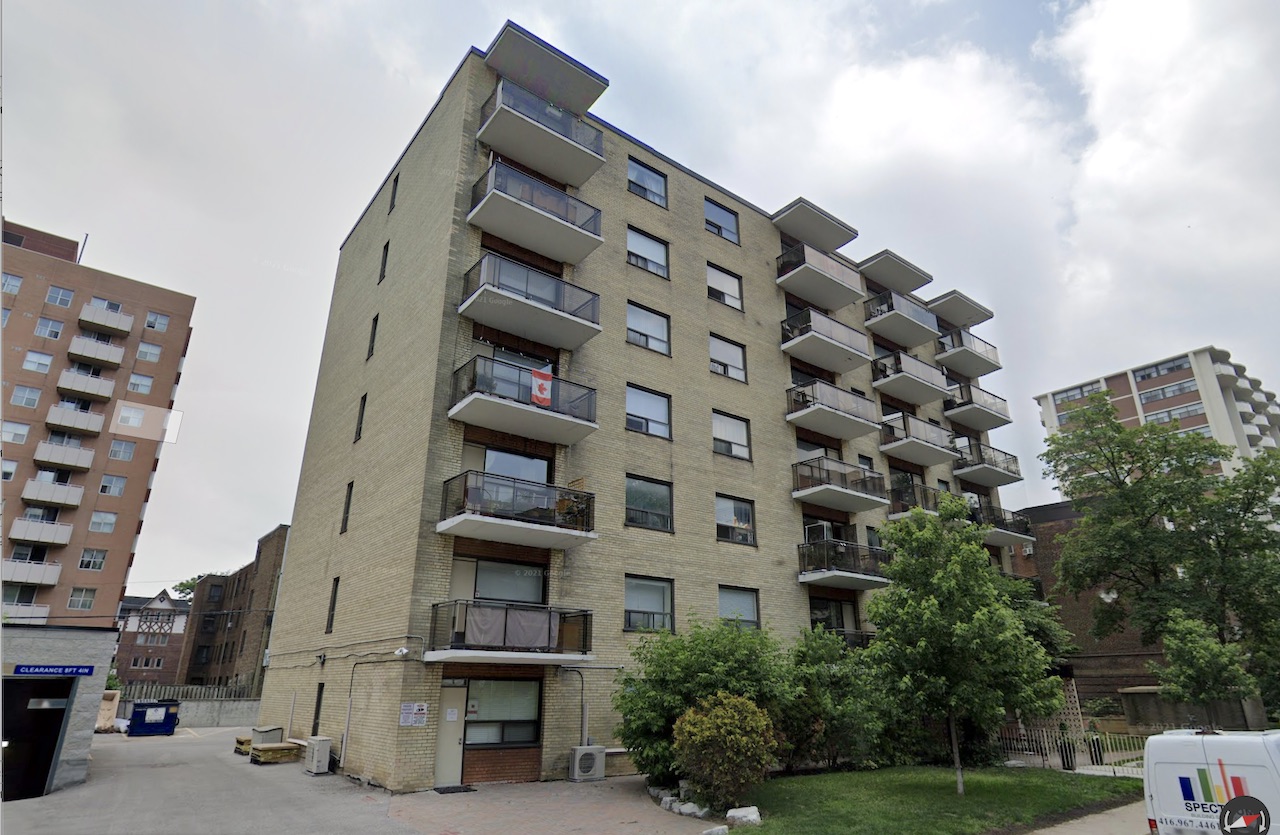
The proposed building would have a height of 96.6 metres to the top of the mechanical penthouse, with a gross floor area of 21,148m², and would include a 6-storey base building element with 5 integrated townhouse units fronting Raglan Avenue. It would be home to a total of 279 residential units, including the 5 townhouses. These would be comprised of 32 studios (11%), 124 one-bedrooms (44%), 94 two-bedrooms (34%), and 29 units of three bedrooms or more (10%). 62 of the units would be rental replacement units.
The building would also feature 95 parking spaces, with 67 reserved for residents and 28 for visitors. 93 of these spaces would be located in a below-grade parking structure, and 2 would be open surface spaces.
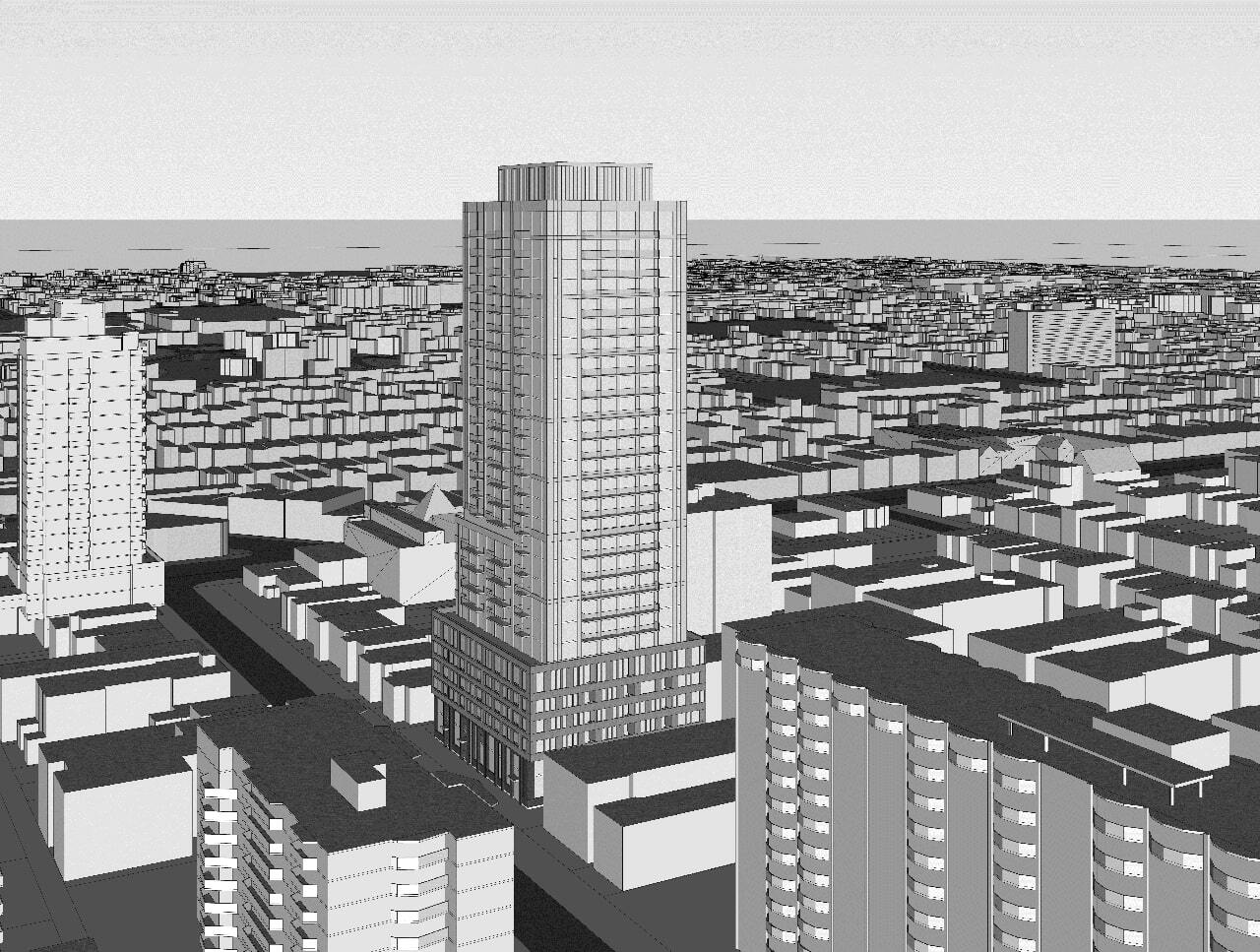
The first and second storey would be set back 4.2 metres from the east property line and 10.0 metres from the curb of Raglan Avenue. Storeys 3 to 6 would overhang the lower stories by one metre. Above the 6-storey podium, the building steps back by 3.5 metres along the Raglan Avenue property line, 1.5 metres along the north and south property lines, and 2.5 metres along the west property line, providing 177m² of outdoor amenity space on the building’s 7th storey.
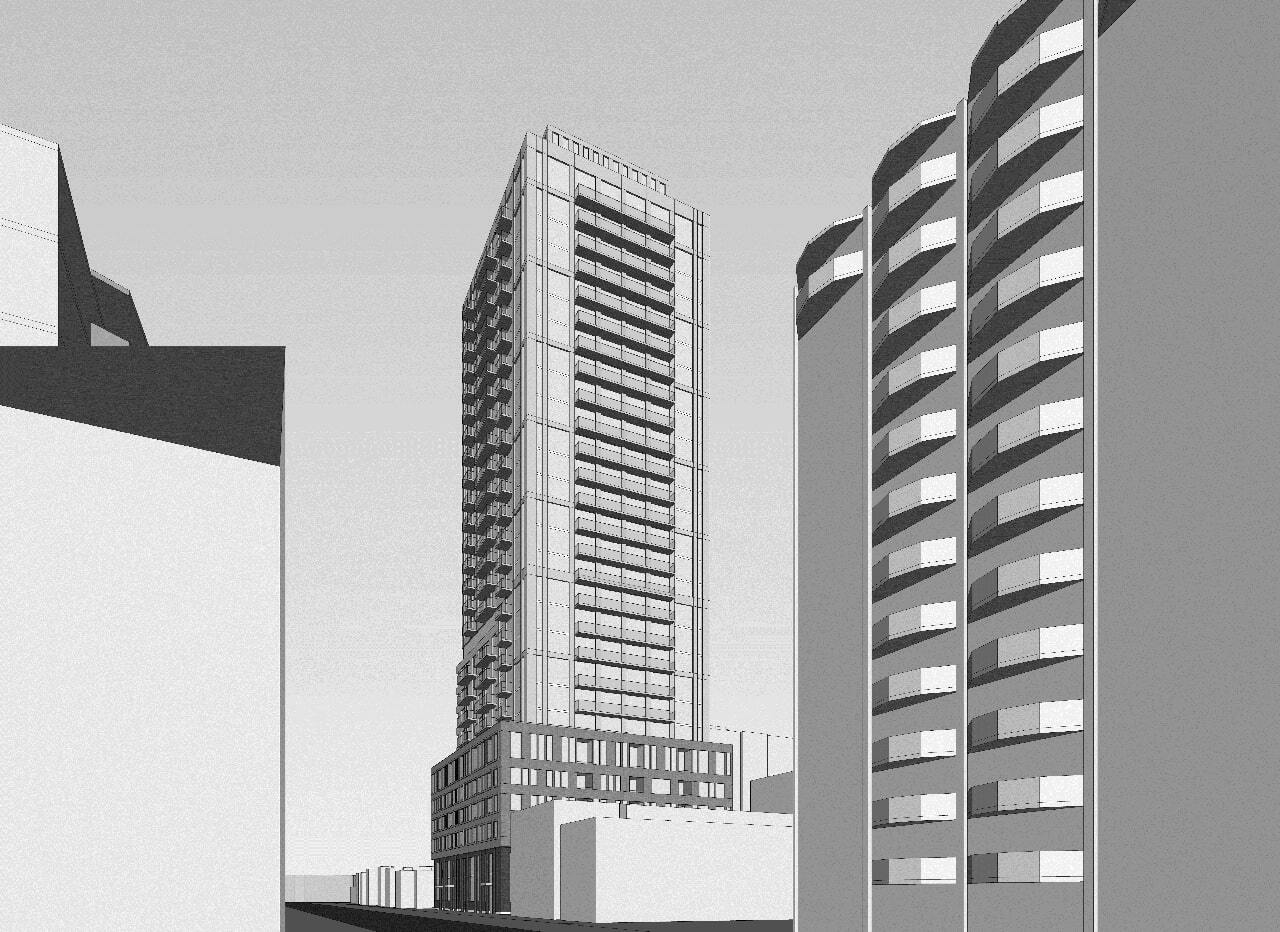
A consistent floorplate is maintained from the 7th to the 11th storey, when the building steps back again by 3.5 metres along the south side, providing further outdoor amenity space on the 12th floor. A consistent floorplate is then maintained from the 12th to the 28th storey. An additional 300m² of outdoor amenity space is proposed on the building’s roof.
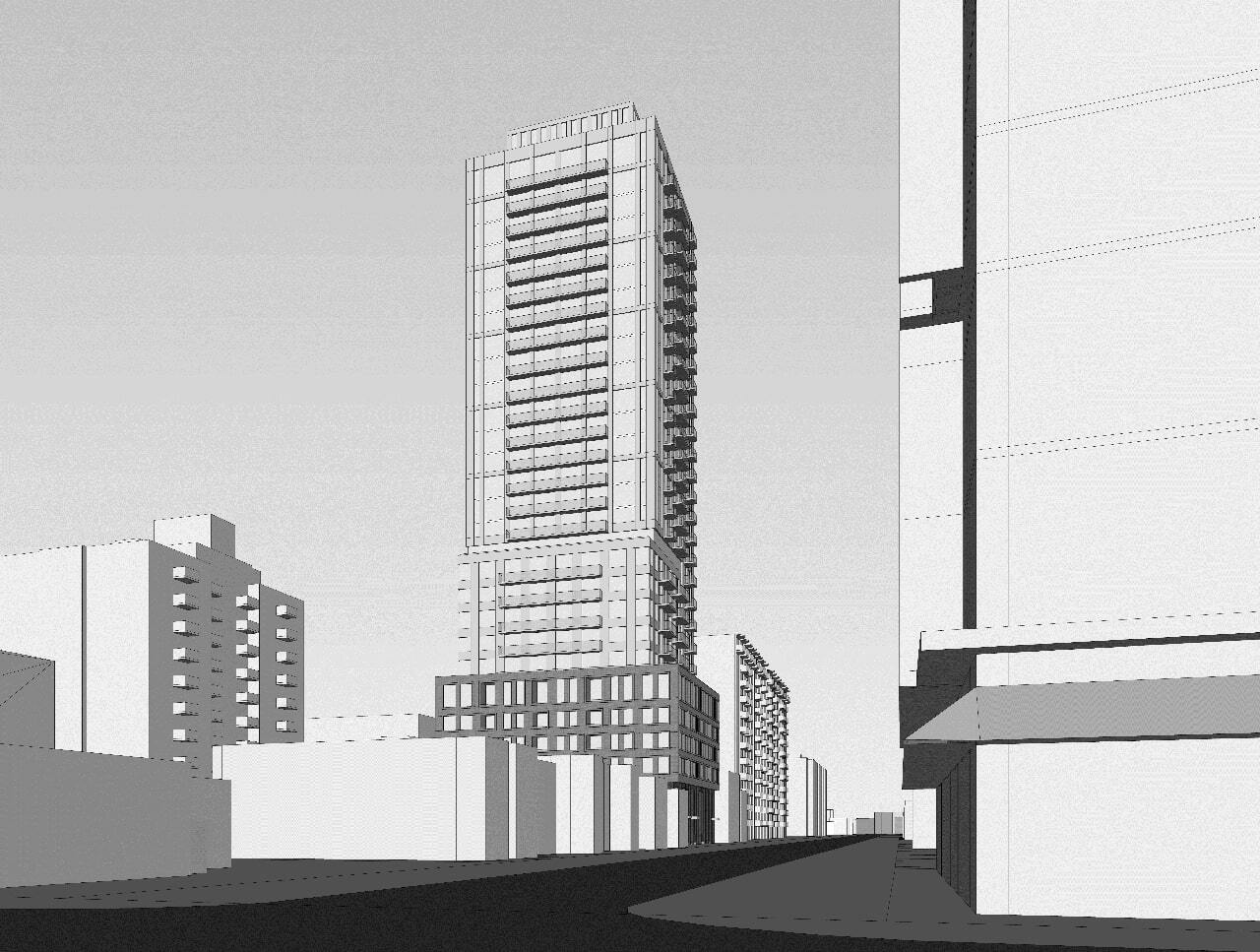
The application also proposes a 168m² public park along the south side of the site, intended to be combined with parkland dedication from a proposed development at 10 through 32 Raglan Avenue, just south of the site. The application also proposes streetscape and public realm improvements along Raglan Avenue.
You can learn more from our Database file for the project, linked below. If you’d like, you can join in on the conversation in the associated Project Forum thread, or leave a comment in the space provided on this page.
Source Urban Toronto. Click here to read a full story
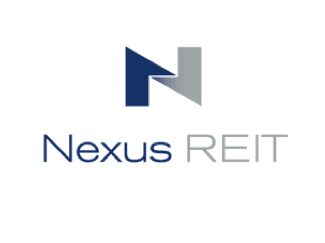
Nexus to acquire 9 industrial properties, in 4 provinces, for $359M
Nexus REIT announced Monday afternoon it has deals to acquire a total of nine distribution centres and other industrial properties in four provinces, for a total price of $359 million, as it continues to transform to a pure-play industrial entity.
There are four transactions involved in the announcement, including the acquisition of a portfolio of three distribution centres in Saskatchewan and New Brunswick for $230.4 million. The REIT has waived conditions on this portfolio.
Nexus has also waived conditions on five industrial properties in two separate acquisitions in Southwestern Ontario. Four of the properties are being purchased in one transaction and the fifth, which is undergoing a 150,000-square-foot expansion, will be acquired under a forward-purchase agreement.
Nexus is also acquiring an Alberta industrial property which was announced on Aug. 12.
“Breakout year” for Nexus REIT
In total, the nine properties will add 2.5 million square feet of GLA to the Nexus portfolio.
All are being acquired as a result of off-market transactions.
“This is truly a breakout year for the REIT,” said Kelly Hanczyk, the REIT’s chief executive officer, in the announcement. “We are pleased with the significant progress we have made this year toward our goal of transforming into a pure-play industrial REIT. Upon closing of the announced transactions, we will have completed over $640 million of industrial acquisitions since the beginning of 2021.
“Our industrial portfolio weighting will increase to approximately 80 per cent of NOI, well surpassing our previously stated goal of 75 per cent. The acquisition opportunities are highly compelling and consistent with our stated strategy.”
The acquisitions are modern facilities with an average clear height of 28 feet, site coverage of 30 per cent and an average building size of approximately 279,000 square feet. Eighty-five per cent of the acquisitions are single-tenant assets.
The remaining weighted average lease term is approximately 8.7 years and weighted average occupancy is 99 per cent.
The three distribution centres
The distribution centres are single-tenant facilities comprising total GLA of approximately 1.4 million square feet. Nexus will pay $230.4 million for these acquisitions, with one facility located in Regina and the other two in Moncton.
The single tenant of the centres is under a triple-net lease with a weighted average term of 10.6 years. This acquisition is expected to close at the beginning of October.
It will be funded in part by an expanded offering of units led by BMO Capital Markets and Desjardins Capital Markets (see Editor’s Note below). The offering, which was increased several days after the original announcement, now consists of 8,625,000 units at $11.30 per unit, for gross proceeds of approximately $97 million. If a 15 per cent over allotment provision is also fully exercised, it could raise a total of $112 million.
Nexus plans to fund the rest of the price via up to $172.4 million in new mortgage financing.
The Ontario and Alberta acquisitions
The five industrial properties in Southwestern Ontario total about 900,000 square feet, and are being acquired for a total of $108.8 million.
The vendor is the same counterparty from whom the REIT has acquired six industrial properties so far in 2021. Similar to these past transactions, this acquisition will also be partially funded by the issuance of 5,460,275 Class B LP Units, valued at approximately $61.7 million, to the London-based vendor.
The balance will be funded by a combination of cash on hand, assumed and/or new mortgage financing.
The pipeline of asset acquisition opportunities in exchange for units from our London Vendor reinforces their commitment to Nexus and their belief in the REIT’s strong growth fundamentals,” Hanczyk said. “We continue to see good industrial acquisition opportunities across Canada and expect strong fundamentals and momentum in the asset class to persist.”
Four of the Southwestern Ontario properties are expected to close in January 2022; the forward-purchase property is expected to close by the end of 2022. The transactions are subject to standard closing conditions and diligence.
The previously announced 189,625 square foot warehouse property in Red Deer, Alta., is expected to close on or about Sept. 9, 2021.
About Nexus REIT
Nexus is a growth-oriented REIT focused on the acquisition, ownership and management of industrial, office and retail properties located in primary and secondary markets in North America.
The REIT owns a portfolio of 89 properties comprising approximately 6.6 million square feet of gross leasable area.
Source Real Estate News Exchange. Click here to read a full story

Real estate deals hit record volume in Q2
Investors closed nearly $14 billion worth of commercial real estate deals in the second quarter of 2021, making it Canada’s most active quarter ever for non-M&A investment volume. CBRE’s newly released Canada Investment MarketView charts a 29 per cent jump in sales volume from the first quarter of this year and a 149 per cent increase from Q2 2020.
In total, 2,550 transactions occurred during the quarter with deals in excess of $20 million accounting for more than $6 billion of the sales volume. The Q2 deal tally adds to $10.8 billion worth in Q1, contributing to a 62.6 per cent gain in sales value compared to the first half of 2020 and a nearly 52 per cent increase in the number of transactions.
“Investment activity has built over the first half of 2021 due to significant capital backlogs, a growing pipeline of property listings and an improving COVID outlook,” CBRE analysts state. “The second quarter results also marked the fourth consecutive quarter of non-M&A volume growth for the nation — a strong indicator of rising conviction across the investment landscape.”
Private buyers instigated the largest share of the deals, representing 44.6 per cent of sales volume, but other kinds of investors had a more significant presence than in Q1. REITs/real estate operating companies and private equity each accounted for 15.3 per cent of sales volume with pension funds/advisors taking an 11.8 per cent share. Foreign investors also upped their purchasing activity, equating to 7.5 per cent of Q2 sales volume, and are expected to be more prevalent in Q3 and Q4 as COVID-19-related travel restrictions lift.
Looking to the six property sectors and nine markets CBRE surveys, industrial, multifamily and ICI land dominated deal activity, while investors gravitated to Toronto, Vancouver and Montreal. In particular, CBRE analysts deem Toronto and Vancouver have now made a “full recovery” with investment back at pre-pandemic levels. Toronto saw $4.9 billion in deal volume during the quarter, up from $1.5 billion in Q2 2020; Vancouver welcomed $3.2 billion in transactions, also up from about $1.5 billion in Q2 2020.
The Waterloo, Ontario market also registered an impressive year-over-year 255 per cent gain, with $1.226 billion in deals in Q2 2021 versus $345.8 million in Q2 2020. While Q2 deal volume was a more modest $326 million in London, Ontario, it amounted to the most dramatic jump in any market, at 416 per cent above the $63.3 million in investment transactions recorded in Q2 2020.
CBRE analysts suggest both the latter markets benefit from their location in southwest Ontario. “Investor demand from groups priced out of the nearby GTA has continued to build as listings activity has increased in line with rollbacks of COVID lockdown measures,” they note.
The office sector was unique in experiencing a drop in deal volume, posting sales at $1.056 billion in Q2 2021 versus $1.180 billion in Q2 2020. Industrial sales surpassed $4 billion, followed by multifamily at $3.7 billion and ICI land at $2.9 billion. Meanwhile, investors are turning back to retail, with more than $2 billion in deal volume in Q2 2021 compared to just $831 million in Q2 2020.
“Investors continued to target the sectors with strongest underlying fundamentals and long-term outlooks in the second quarter,” CBRE analysts observe. “The retail sector has seen renewed interest from investors as lockdown measures have been rolled back and in-person shopping has been allowed to resume in most geographies. The office and hotel sectors continued to see the lowest activity given the uncertainty regarding secular trends within each asset class. Despite the muted investment totals, however, each of these sectors recorded quarter-over-quarter increases in investment activity in Q2 2021.”
Source The Remi Networks. Click here to read a full story
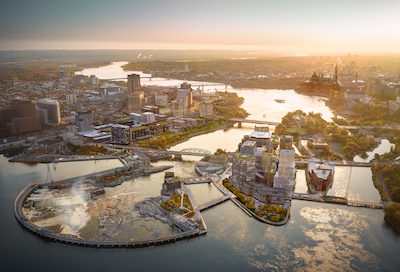
Dream acquires 100% of huge Ottawa Zibi development
The “Dream team” behind what is arguably the largest and most complex waterfront redevelopment in Canada has taken full ownership as the multi-billion-dollar project continues to unfold in the National Capital Region.
In its Q2 report, Dream Impact Trust reported that it, along with Dream Asset Management Corp. (DAM), had acquired the remaining third-party interest in the 34-acre Zibi redevelopment which spans property along the Ottawa River in the cities of Ottawa and Gatineau.
Ownership of the share will be split 50/50. The purchase was settled with a cash payment of $9.1 million and a promissory note with a face value of $5.5 million.
The seller is Theia Partners, which counts among its principals Ottawa’s Jeff Westeinde. For years, he has been Zibi’s public face, well known as an active investor and entrepreneur with a strong focus on sustainability and cleantech in real estate. He continues to serve as president of Zibi Canada.
Transition to income asset
“My role is largely unchanged,” Westeinde told RENX. “Theia continues to work with its partners at Zibi on high-level strategy onsite, leading the sustainability file and community engagement.”
For Zibi’s syndicate of investors, the long-term plan has always been for it to become an income-generating development. Serving as an asset management firm is much more in Dream’s wheelhouse than it is for Theia, Westeinde said.
“Now is as good a time as any,” he said of the sale. “My confidence in the team at Dream to continue to take Zibi in the right direction is huge.”
Zibi remains on track for a completion date in 2032.
“I think we’ve got the best project and development team in the region,” said Gordon Wadley, COO of Dream Office REIT. “They have worked really hard through COVID to mitigate any risks or delays.” But while 2032 remains the target date, “we are not holding ourselves to that,” he added. “We want to do it right.”
Zibi a complex development
Just getting the redevelopment off the ground took years, thanks to a complex tangle of political, environmental and historical considerations.
Zibi includes shoreline and islands in two provinces (Ontario and Quebec) and two cities, on land that is sacred to Algonquin First Nations (Zibi is the Algonquin Anishinabe word for river).
A Crown corporation, the National Capital Commission, is also a major stakeholder.
“Zibi goes way beyond bricks-and-mortar development,” Wadley said. “Sustainability, climate resilience and social equality have never been more front and centre at the forefront of society. These have always been our key pillars.”
Zero-carbon affordable housing
In pursuit of that, Canada Mortgage and Housing Corp. (CHMC) announced in July a $70-millon investment for Zibi. Of that amount, $60 million will be used to construct Zibi Block 10. This 15-storey building will provide Gatineau with 162 new units of much-needed rental housing.
The balance will be applied to connect 200 affordable housing units to the region’s first zero-carbon District Energy System (ZCU).
The ZCU relies on post-industrial waste energy for heating, and the Ottawa River for cooling. So, Zibi will not only include affordable housing, but also, affordable housing that sets a new standard for sustainability and carbon reduction.
Zibi checks all the boxes
All this ties in with Zibi’s goal to adhere to all 10 principles of the One Planet Living framework developed by Bioregional and the World Wildlife Fund. These principles include eliminating greenhouse gas-emitting energy sources and encouraging social equity.
Wadley and Westeinde said it’s important that Zibi embody these principles and also serve as a living example to educate. Block 10 will also include, on its ground floor, an education centre ideal for anyone from engineering and urban planning students to the general public.
“I am picturing throngs of students coming and spending the afternoon to learn a little about the site,” Wadley said. “That’s something which we couldn’t be more proud of.”
What’s next at Zibi?
Six of Zibi’s 44 planned buildings, which comprise commercial and residential space, are expected to be occupied by the end of 2021. One of these is the eight-storey, 158,000-square-foot class-A office building on East Chaudiere Island which has the federal government as the anchor tenant.
Other buildings currently under development and predevelopment include:
– Block 10: 162 residential units in Gatineau. This is the 15-storey building which includes financing from the July CMHC announcement, at the corner of Eddy Street and Rue Jos Montferrand.
– Block 11: 149 residential units, 11 storeys, in Gatineau on Rue Jos Montferrand, where development started earlier this month.
– Block 206: 207 residential units, 25 storeys, started this past spring on West Chaudiere Island, with delivery in Q2 2023.
– Block 207: 80,000 square feet of commercial class-A, seven storeys, started in conjunction with Block 206 (West Chaudiere Island), for delivery in Q2 2023.
– Block 210: a 30,000-square-foot heritage structure bricks-and-beam retrofit that Wadley says is unmatched in the region. It’s located on Albert Island, adjacent to the Canadian War Museum.
– Block 7: “Shovel Ready” upon sufficient preleasing (160,000 square feet of commercial), this six-storey mixed use also includes retail at grade. Located in Gatineau at the corner of Rue Laurier and Jos Montferrand. This one has the short 24-month lead time upon leasing commitments. Wadley said approvals are in place and site work has begun to achieve that shorter lead time.
The development timelines for the Block 207, Block 7 and Block 210 commercial buildings require preleasing commitments. For these buildings, Wadley said the dates are estimates and active discussions are underway with prospective tenants.
Source Real Estate News Exchange. Click here to read a full story
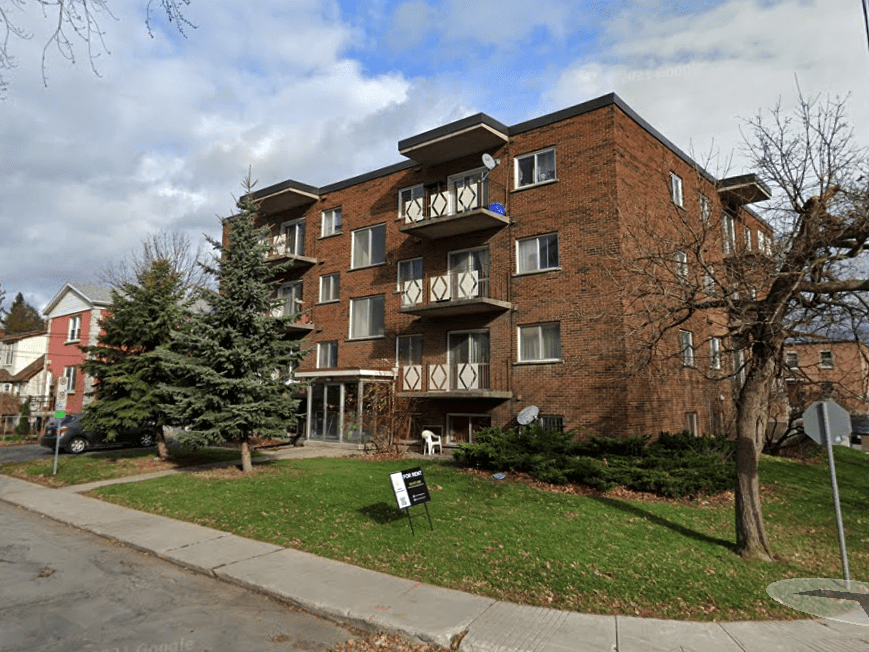
Two Sevens sees opportunity in value-add Ont. apartments
This summer has been a big one for Two Sevens Capital as it celebrated its third birthday and made its third and fourth acquisitions.
The private investment firm was founded by chief executive officer Adam Batstone in July 2018. The first 15 years of his career were spent managing money for high-net-worth families across Canada for Russell Investments and ScotiaMcLeod, and he was executive vice-president and managing partner at Skyline Wealth for almost three years before starting Two Sevens.
The five-person company’s first two funds were used for: a 66-unit value-add apartment building in Hamilton, which was acquired before the pandemic and is about halfway through its rehabilitation; and a townhouse complex in Hamilton that provides stable cash flow and has the potential for future redevelopment.
Two Sevens launched a larger fund called 77C Cornerstone Real Estate LP this past spring that’s focused on mid-cap, multifamily properties in the 20- to 100-unit range in Ontario.
“We see an opportunity of nearly $45 billion in assets that are legacy and 40 or 50 years old,” Batstone told RENX. “Most of them need some help with capital expenditures and need to be repositioned in some way, shape or form.
“This is where we’re focused and we believe that’s an area that’s out of reach for most individual investors, but it’s on the radar for larger institutional funds or investors. There’s a sweet spot and it’s fairly significant across the entire province.
“As the province continues to grow in terms of the number of people living here and moving here, and the lack of purpose-built rental development, we see a huge opportunity to sift, sort and dig and find opportunities to create great places to live and also find opportunities for investment dollars that are looking for a home.”
More competition when buying apartments
Batstone believes Two Sevens can remove entry barriers to the multifamily market for individual retail investors despite growing competition for properties that fit the company’s mandate — resulting in higher prices.
“Where we’re successful is in staying 100 per cent disciplined with our acquisition strategy and knowing what we need to pay and what we can pay. That’s paying off for us. We have the knowledge and experience to be patient. We know what we think things are worth.”
Two Sevens has also developed networks that enable increased access to off-market opportunities.
Jon Olynick joined Two Sevens as managing partner and head of real estate in May. He started his career in 2001 as a commercial real estate broker for J.J. Barnicke.
He was then an account executive for Direct Energy and office leasing manager for Brookfield Properties before most recently serving as managing director and global head of real estate leasing and asset management for Manulife Investment Management.
Olynick said multifamily assets valued between $5 million to $15 million form a pricing sweet spot for Two Sevens. The company uses a scoring system to evaluate markets and properties, and only those with the highest scores are considered.
Two Sevens’ latest acquisitions
Two Sevens announced the off-market acquisition of a three-storey, 20-unit multifamily building at 385 Melvin Ave. in Hamilton for $3.3 million on June 29. It fit the firm’s value-add investment objective and new electrical service will be added.
The apartment is close to the Redhill Valley Parkway, which makes Amazon‘s fulfillment centre, Mohawk College, Hamilton General Hospital and the city’s commercial and industrial nodes easily accessible. The building, erected in 1961, is also close to parks, restaurants, retail, public transit and schools.
Olynick said Two Sevens has modelled a 66 per cent rental upside when its plan to bring the apartment up to condominium quality is executed. It’s looking for the value of the property to double in four to five years.
Less than two weeks later, Two Sevens announced the $3.7-million acquisition of a 22-unit multifamily low-rise building at 509 MacDonnell St. in Kingston which was built in 1968. It was acquired from the estate of the original builder and owner.
The property is two kilometres from downtown Kingston and not far from Kingston General Hospital, Queen’s University, Memorial Centre Arena, a microbrewery and a cross-fit gym. It also offers easy access to local public transit and Highway 401.
Two Sevens is introducing separate metering in each unit to reduce costs and realize additional net operating income growth.
The firm has modelled a 42 per cent rental upside when its plan to bring the apartment up to condo quality is completed. Olynick also expects the value of this property to double in four to five years.
Two Sevens’ acquisition pipeline
Two Sevens has identified nearly 5,000 of these types of assets in Ontario, according to Batstone.
“For two acquisitions, there were probably 60 opportunities on the front side of that pipeline,” he said.
Two Sevens identifies and scores markets it’s interested in, with emphasis placed on such things as population growth, employment rates, access to schools and universities, and the difference between average monthly rents and average monthly mortgage costs.
In addition to Hamilton and Kingston, where Two Sevens wants to create additional scale and density, it also likes the Burlington and Oakville markets. The firm’s objective for this quarter is to dig further into London and Kitchener-Waterloo and get to know these areas better as they score well in key performance metrics.
Value-add strategy
“There isn’t a formula that’s replicated across each property,” Batstone said of Two Sevens’ value-add strategy. “It’s more about what the market is going to bear, what the asset actually needs and what the max rents are in the area, and then we build back from there.
“Generally speaking, it’s going from old and tired ’60s and ’70s stock to modern condo-quality finishes.”
Improvements can include such things as the addition of in-suite washers and dryers, air-conditioning, bicycle parking and common area enhancements, as well as improved lighting, security and Internet connectivity.
Units in Two Sevens-owned buildings generally range in size from 600 to 1,000 square feet, according to Olynick. As more people have been working from home since the onset of the pandemic, Olynick said some unit layouts may be reworked to better accommodate the trend.
Two Sevens looks to partner with the top property management companies in each of its markets.
Development potential
Part of Two Sevens’ scoring system includes a property’s potential for densification through future infill development, but it’s not looking to become a developer at this point.
“We can acquire current, and rehab current, for less cost per door than building from the ground up, which means better value for our investors and for ourselves,” said Batstone. “That said, that doesn’t mean that’s always going to be the case. It’s certainly something that’s on the radar.
“There isn’t enough purpose-built rental in Ontario and we think we can probably contribute to bettering that in the future.”
Olynick said Two Sevens has good relationships with developers, so there’s potential for joint ventures in the future.
“We can unlock value by strategically acquiring and working through the entitlement process. We could do that whether we’re the end developer or not.”
Source Real Estate News Exchange. Click here to read a full story
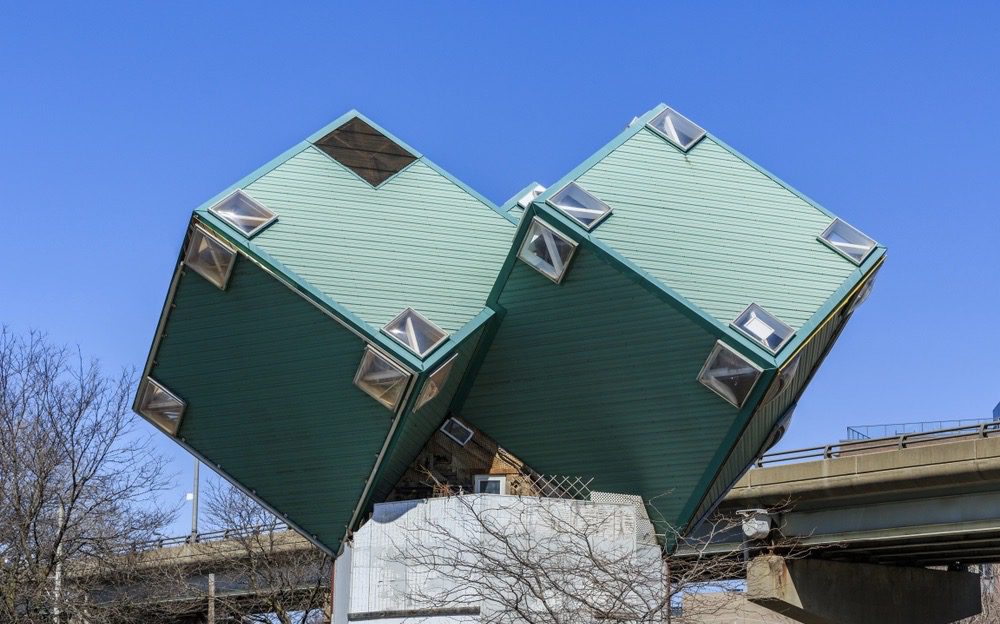
A New Development Could Force Toronto’s Famous Cube House to Move
For nearly three decades, motorists driving along the Don Valley Parkway, sidewalk passersby, and architectural enthusiasts have marvelled over Toronto’s modular, post-modern cube house.
Situated at 1 Sumach Street on an 8,700 square foot, wedge-shaped property in Corktown, the structure, which consists of three tilted geometric green blocks sitting diagonally atop a tower, was built in 1996 by Canadian architect Ben Kutner and his partner Jeff Brown.
When Kutner and Brown designed their cube home, it was modelled after Dutch architect Piet Blom’s much more well-known cube houses in Rotterdam that were built in the 1970s. The pair intended to use the home as a solution for affordable housing on unusable parcels of land and originally planned to construct more. The architects envisioned that the cube house would be moved around to different locations across its lifespan rather than permanently staying in its current location.
However, for 25 years, the architectural wonder has served as a private residence and been used as a coffee shop billboard. And now, it could be replaced by a new condo and affordable housing development.
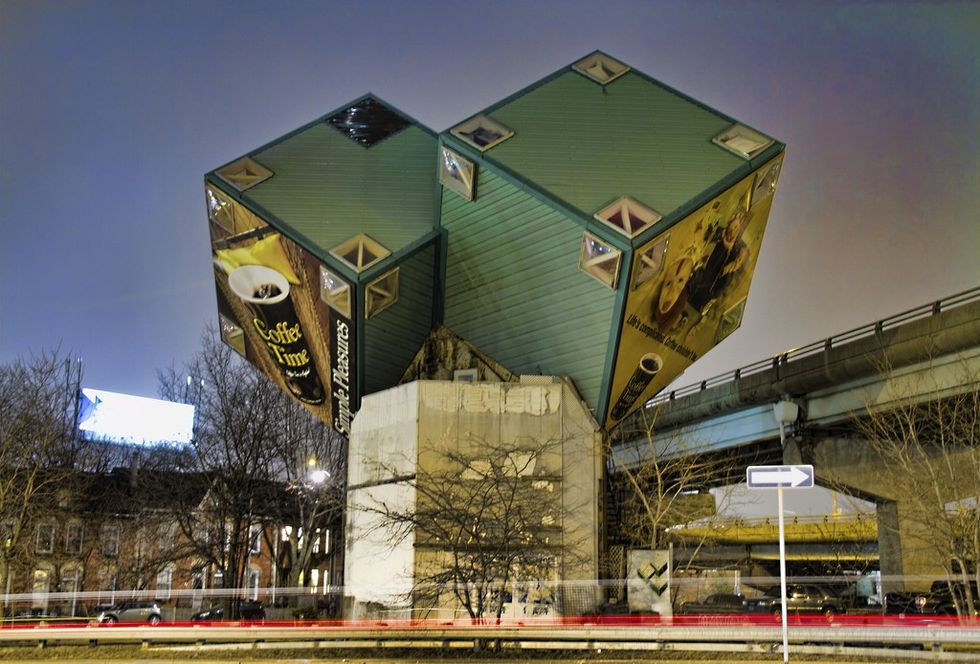
The cube house’s property is owned by developer Thelo Development Corporation, who bought the land in 2018. Taso Boussoulas — a commercial real estate expert and the principal at Thelo — purchased the property for $2,750,000 with his business partner and real estate developer Jeff Craig.
Before Boussoulas’ purchase, the property sold for $265,000 after being bought by the founder of the Coffee Time franchise, Tom Michalopoulos, who used the cubes as billboards for the coffee chain.
Now, Thelo, along with Markee Developments and Toronto design firm GH3*, is looking to redevelop the plot of land beside the Don Valley Parkway, wedged between Sumach Street and Eastern Avenue.
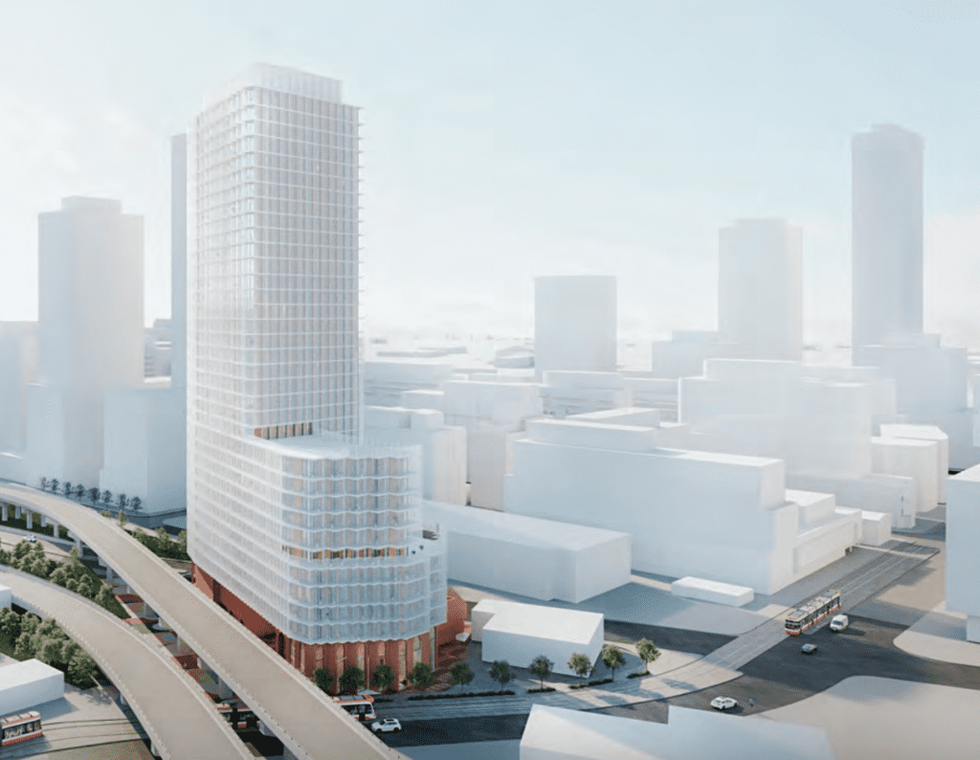
Earlier this month, the developers submitted Official Plan Amendment and Zoning By-law Amendment applications to redevelop the lands at 1, 2, and 2A-16 Sumach Street with a mixed-use development with a non-residential gross floor area (GFA) of 288 square metres, a residential GFA of 27,722 square metres, and the construction of a 35-storey tower with permanent affordable rental apartments along with condos on the site.
“Our site is tricky; an arterial, expressway ramp and a streetcar right-of-way constrain it,” said Jennifer Keesmaat, Toronto’s former chief planner, 2018 mayoral candidate, and current partner of Markee Developments. “We asked: how can we weave the site back into the neighbourhood, and create a distinct pedestrian place? We’ve turned Old Sumach Street into a shared street — a place for local gathering.”
The site is also sandwiched between the Corktown and West Don Lands neighbourhoods but bears none of the contextual hallmarks of those two vibrant urban neighbourhoods.
However, the new proposal represents a “once-in-a-generation opportunity to repair the tears in that urban context and create a new connective tissue in a fast-growing and transit-rich area of downtown Toronto,” according to the project’s proposal.
“With three streetcar lines, a GO Transit line, a 66-kilometre mixed-use recreational trail, and a well-developed system of protected bike lanes, along with two planned Ontario Line subway stations, the East Harbour Transit Hub, and Waterfront East LRT extension all within a short walk of the site, this will soon become one of the most transit-rich neighbourhoods in the entire country,” reads the project’s proposal.
Keesmaat says, “In other words, an excellent location for affordable housing. A perfect destination.”
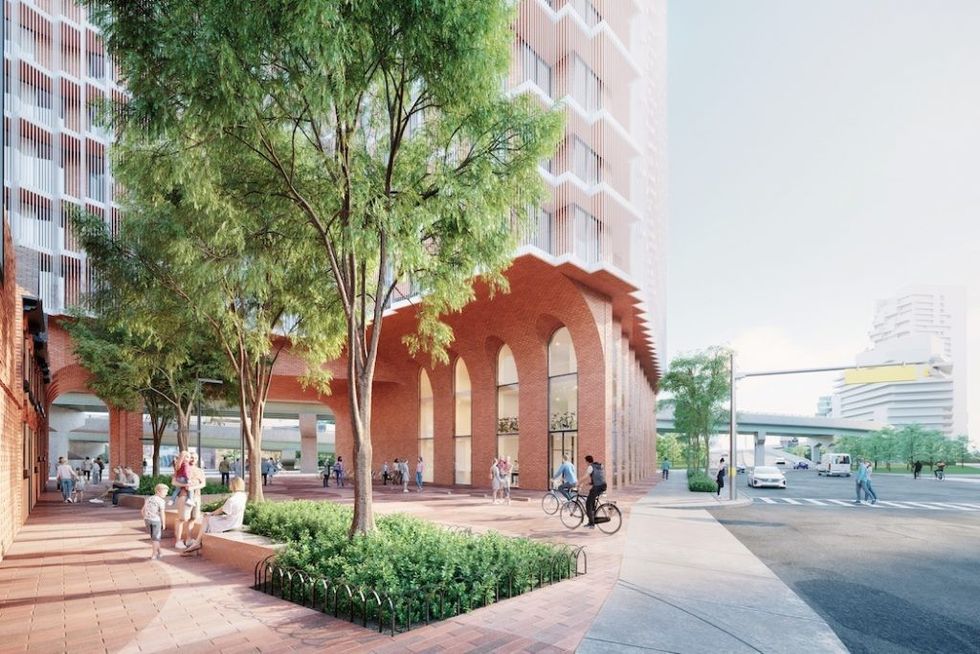
The proposed development — dubbed Sumach Artsplace — is based on Markee Development’s vision to create “an inclusive, welcoming new affordable residential community that will repair the broken current urban condition of the site.” If approved, the development would introduce significant open space improvements and a critical north-south link within the old Sumach Street right-of-way.
This new route would reintegrate the site with its context and create a new connection between the Corktown and West Don Lands (Canary District) neighbourhoods.
If the project receives the green light, a 35-storey tower located east of old Sumach would be built atop a podium that extends from the tower at the north end of the site and bridges over old Sumach with a 12-storey component stepping down to a 6-storey podium that extends south towards Eastern Avenue.
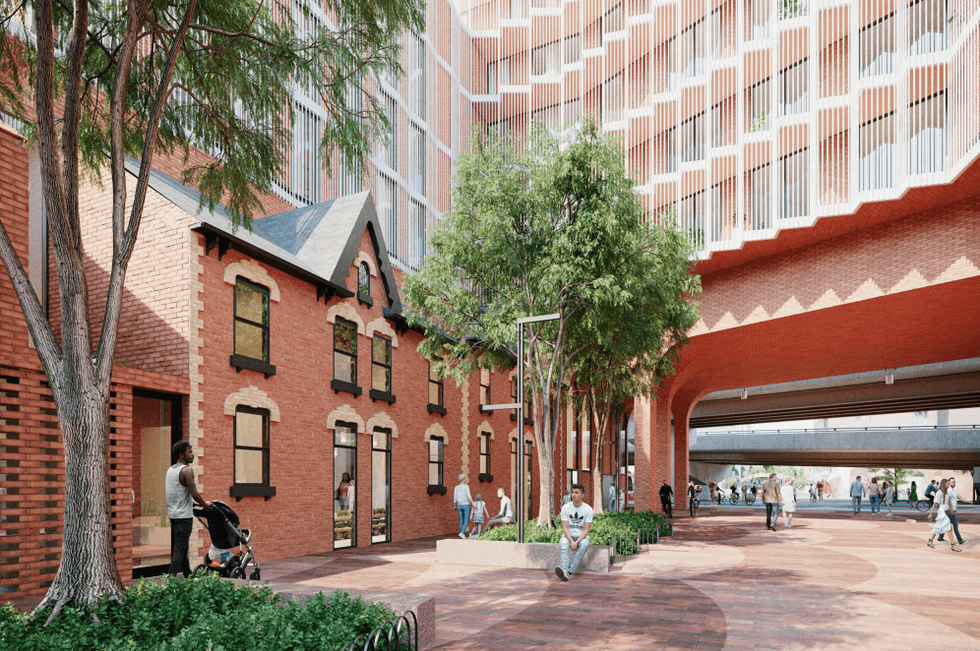
The development would also integrate two pairs of Victorian semi-detached houses currently located on the site that would be integrated into the base of the 6-storey component of the podium, repaired, and adaptively reused as a common area and community space that a local arts organization would program.
The Victorian homes will face a new shared street, which links to an extension of Underpass Park and a new connection to Percy Park.
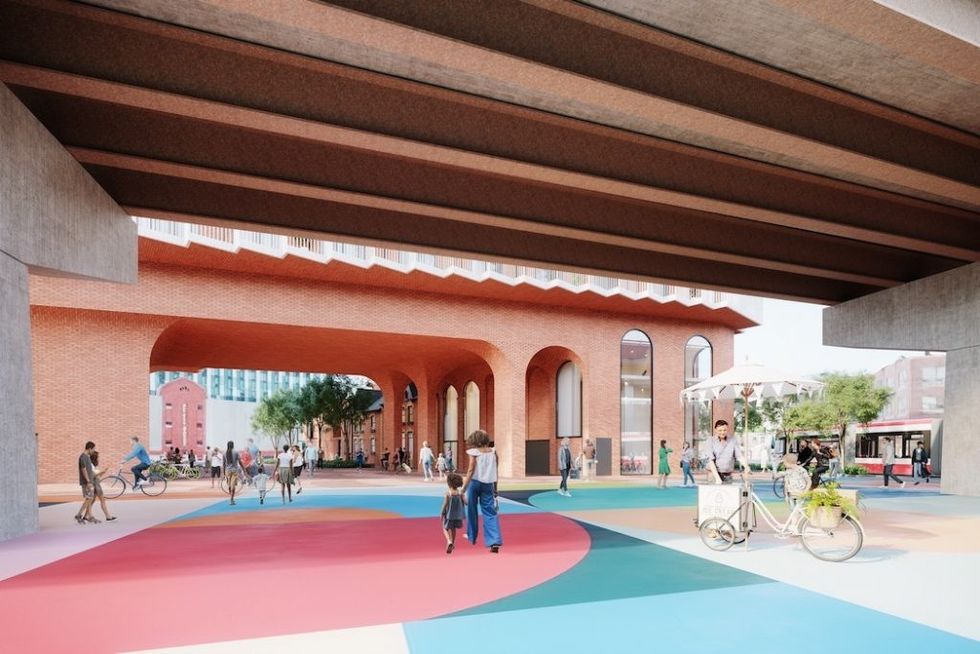
Also extending south from the 6-storey component of the podium is a contemporary two-storey addition, also intended for cultural or community uses that would end at Eastern Avenue.
The entrance to the condominium is located at the base of the tower at old Sumach Street, while entrances to
the rental lobby and retail spaces would be located at the base of the 6-storey component of the podium both
on old Sumach and Sumach Streets.
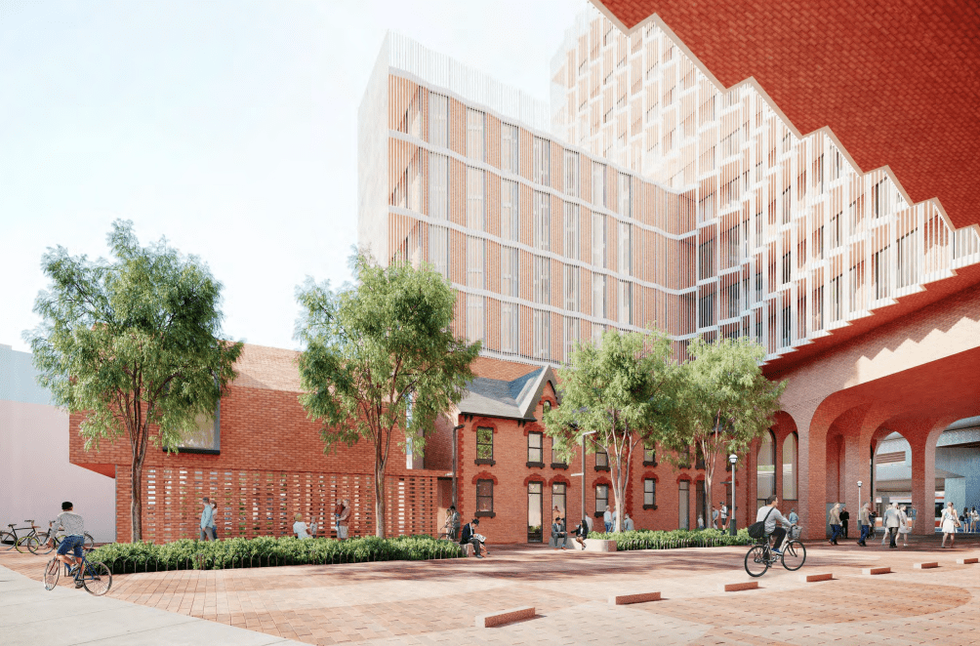
Above, the tower component would provide 443 new homes, including 324 market-rate condo units and 119 purpose-built rental units that will be kept affordable in perpetuity.
The development would also include 32 vehicle parking spaces house in parking stackers, with entrances located at
the northern edge of the tower and at the eastern face of the 6-storey component of the podium.
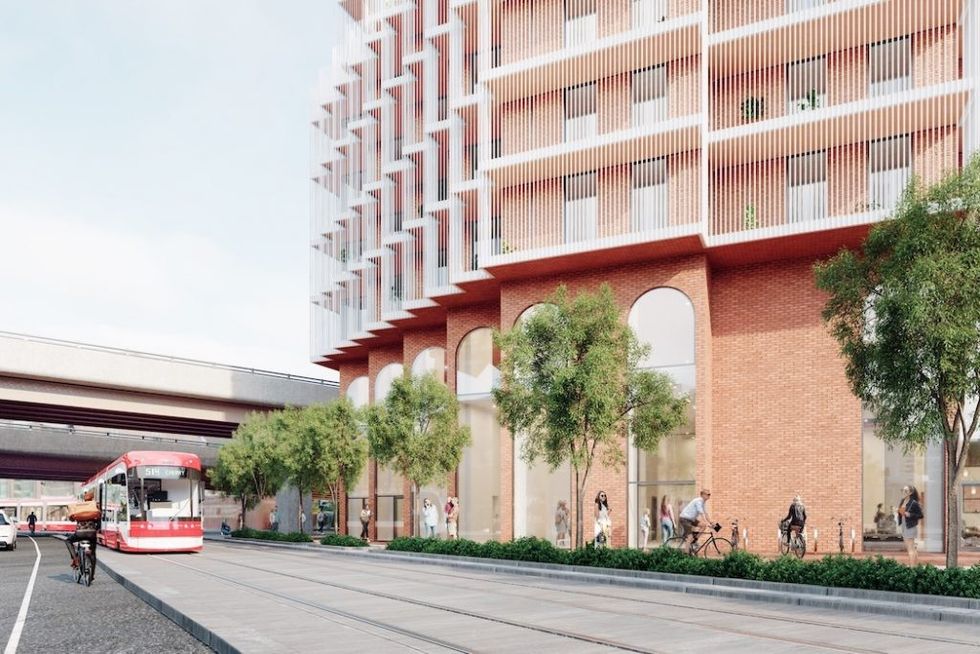
“Eastern Avenue feels like a highway in this part of the city (between Corktown and the West Donlands), but it really should be the entrance to the downtown,” said Keesmaat. “Our plan urbanizes the street edge, with new sidewalks, a new pedestrian crossover, and new landscaping and trees.”
While the design does incorporate the existing Victorian houses on the property, the infamous cube house would need to be removed before the development can go ahead. As mentioned, the cube house was designed to be moved, so relocating it shouldn’t be an issue.
“The cube was not designed for this site. It was plunked down here with the intention of being moved,” Keesmaat told STOREYS.
“The architect has expressed an interest in it, but City of Toronto may want it as well. So, while we do not yet know exactly what will happen with it, if there is interest, it will get its second wind on another site in the city.”
While the proposed development still needs to go through a planning approval process with the City, along with community consultation, if things go according to plan, construction could begin by the end of 2022.
Source Storeys. Click here to read a full story

Skyline to sell Deerhurst, Horseshoe, Blue Mountain land
Freed Corp. will pay $210 million to acquire Ontario’s Deerhurst Resort, Horseshoe Valley Resort and development lands at Blue Mountain Resort from Skyline Investments Inc., the firms announced Monday morning.
The transaction involves the creation of a new subsidiary by Toronto-based Freed, to be called Resort Communities LP. Skyline will take a 29 per cent equity stake in Resort LP, which represents about $33 million of the purchase price.
The transaction is expected to close on or about Oct. 31.
“This is a milestone for Skyline that provides significant new liquidity to capitalize on our stated strategy to redeploy our investment and operational focus from resorts and development lands into hotels,” Skyline CEO Blake Lyon said in the announcement.
“This transaction represents one of the largest resort sales in Canada in the last 15 years, according to Beechwood Real Estate Advisors who advised Skyline on the transaction, and we are excited to be a 29 per cent partner in Resort LP along with Freed, who will now own an expanded portfolio of premier, drive-to resorts in Ontario, Canada.”
Well-known Ontario resorts
The properties are among the best-known resorts in Ontario, all located in prime vacation regions; Blue Mountain is at Collingwood; Deerhurst in Huntsville; and Horseshoe Valley is just outside Barrie.
“This transaction allows us to realize the full net asset value of our Canadian resorts, while still participating in the value creation that Freed’s proven development team can produce,” Lyon said in the release.
“Skyline’s investment partner in Blue Mountain, Serruya Private Equity, also expressed their satisfaction and support for this transaction.”
As part of the transaction, Freed will roll its existing interest in Muskoka Bay resort into Resort LP, at a $90 million valuation.
Muskoka Bay is an 869-acre four-season luxury resort community in Gravenhurst, between Horseshoe and Deerhurst. Muskoka Bay has 65 hotel rooms and villas owned or managed by Freed and one of Canada’s top-10 golf courses, as ranked by ScoreGolf.
“The acquisition of these iconic resort properties will allow us to execute our strategy of modernizing the traditional resort community market to the highest and best use through design-driven development and benefits of world-class amenities with all season access,” said Freed’s founder and CEO, Peter Freed, in the release.
“In addition, the acquisition of these resorts further stimulates the growth in the hotel and resort sectors for Freed.”
Financial details of the transaction
Other financial details of the transaction involve several components in addition to the equity stake in Resort Communities LP.
Upon closing, Skyline will receive a cash payment of approximately $109 million, and after debt and bond repayments, taxes and minority interest payouts, is expected to have approximately $30-$35 million.
A further $80 million in payments (including approximately $12 million in interest) is expected to follow over the ensuing 24 to 48 months. Net income before tax relating to the transaction on closing is expected to be $35-$45 million.
After tax, net income is expected to be $25-$35 million and the net impact on the company’s equity is expected to be $15-$25 million.
The deal also includes options for Resort LP to acquire Skyline’s 29 per cent interest in December 2022, and put and call options for Skyline and Freed at the end of years four and five following the transaction.
Skyline will host an investor call to discuss the transaction on Sept. 30 at 9:30 a.m. (Israel time).
About Skyline, Freed and Serruya
Skyline is a Canadian company that specializes in hospitality real estate investments in the U.S. and Canada. It owns 18 income-producing assets with 3,266 hotel rooms and 85,238 square feet of commercial space and development lands with rights for approximately 2,315 residential units located in three main areas north of Toronto.
The company is traded on the Tel Aviv Stock Exchange (SKLN) and is a reporting issuer in Canada.
Freed Developments was founded over 25 years ago and has grown to become one of the largest private developers operating in the City of Toronto.
Freed has completed over 30 projects and has expanded to include vertical operating divisions in construction management, real estate and Freed Hospitality, a lifestyle-experience hotel, resort, restaurant and nightlife portfolio.
Serruya Private Equity is a global private equity firm in a broad range of asset classes with an emphasis on retail and consumer packaged goods.
SPE’s principals have developed brands including Weight Watchers, Tropicana, Godiva Ice Cream, Cold Stone Creamery, Round Table Pizza, Great American Cookies, Marble Slab Creamery, Hot Dog on a Stick, Taco Time, Blimpie Subs, and Pretzelmaker.
SPE’s platform currently includes global brands Yogen Früz, Pinkberry and Swensens with over 1,300 stores across 40 countries.
Source Real Estate News Exchange. Click here to read a full story


