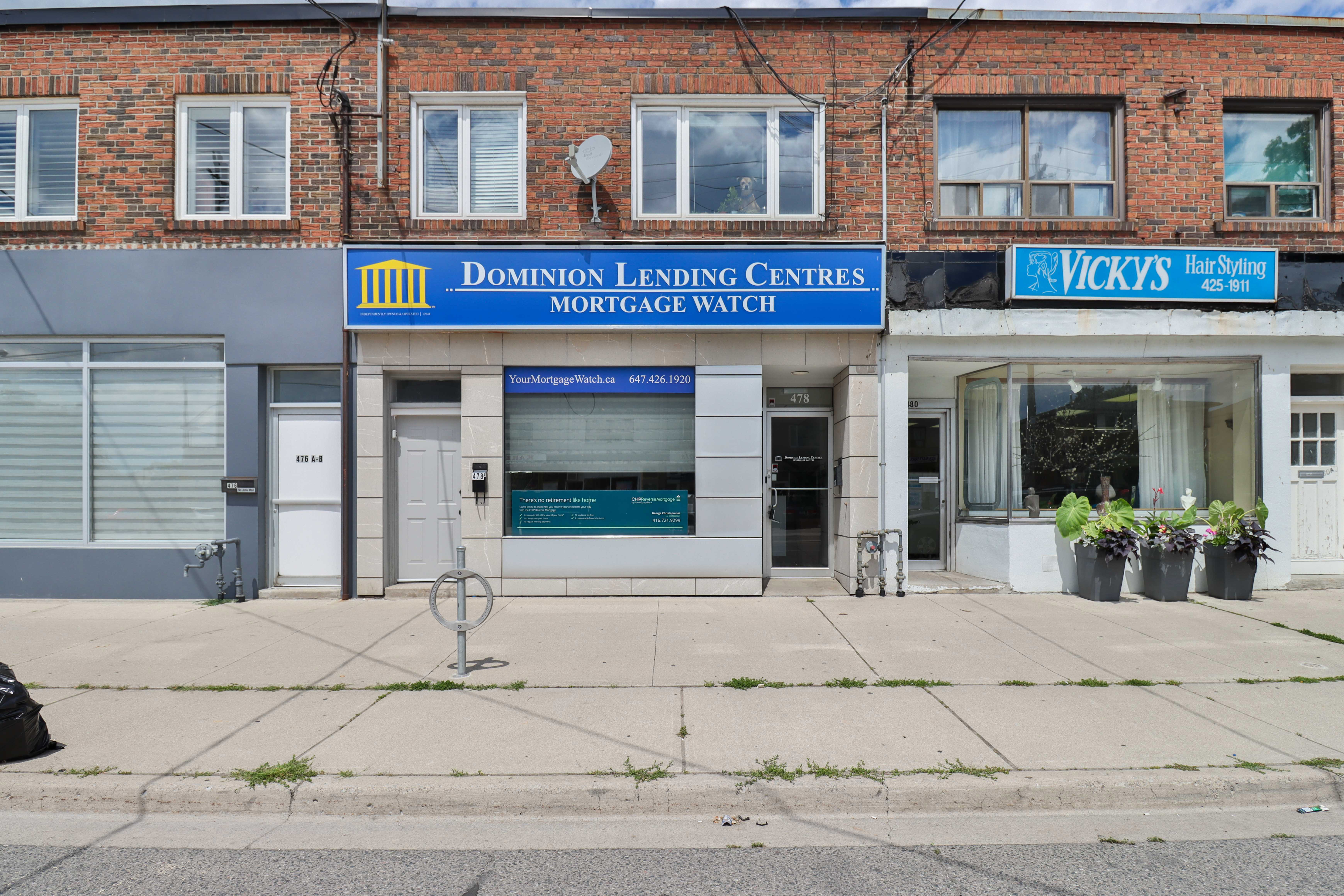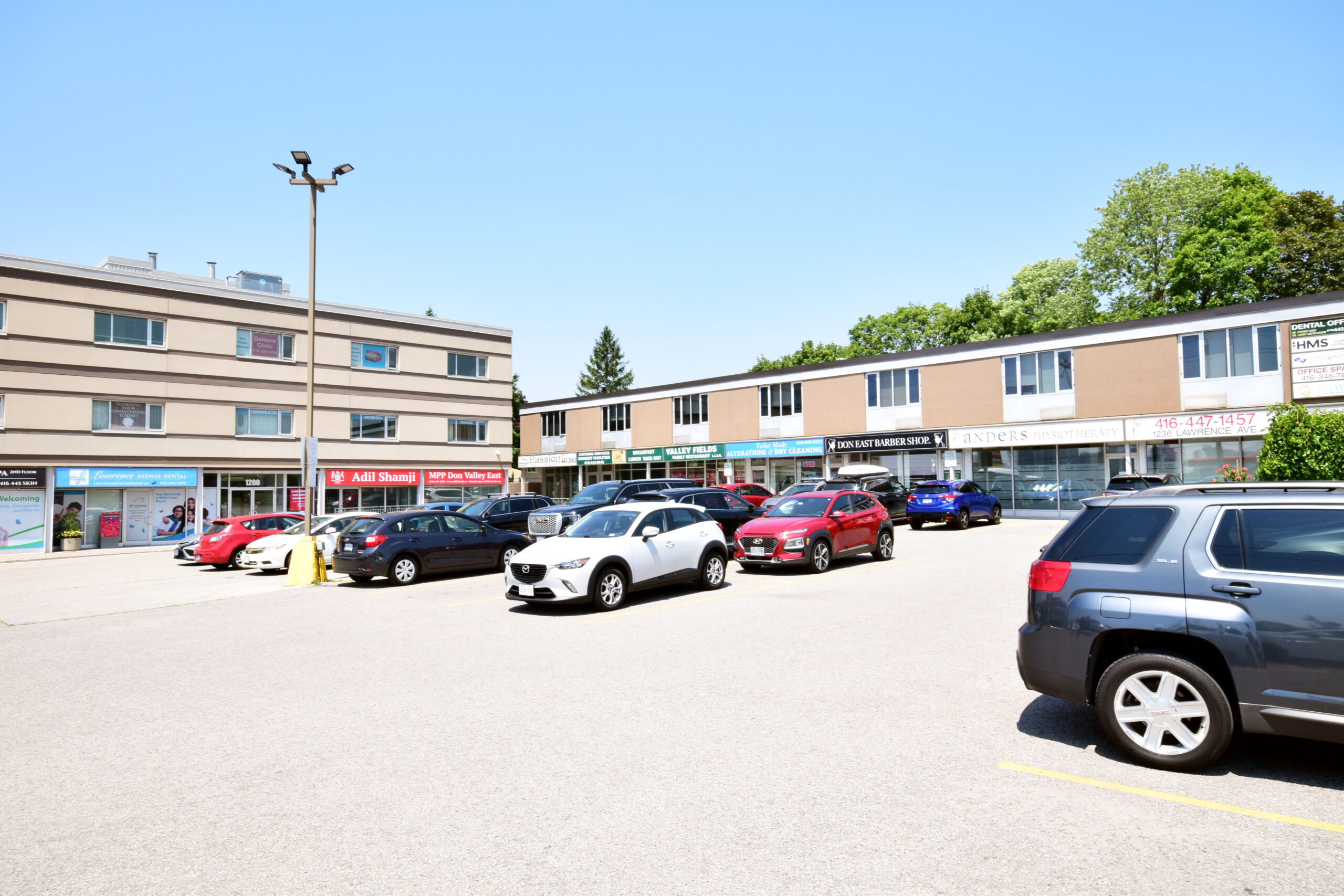What UHN plans to do at 522 University Ave.
With its latest property, UHN expects to support its programs at the Princess Margaret Cancer Centre and Toronto General Hospital, and serve as a training ground for health care professionals from the Michener Institute of Education and partnered academic institutions.
The Princess Margaret Cancer Centre has reached capacity, UHN said, with approximately 19,000 new patients per year. With rising demand for cancer diagnosis and treatment, the UHN sought more space for research in treatments and care.
UHN said possible services at 522 University Ave. could include:
- enhanced supportive care;
- an early cancer detection program;
- a new prostate cancer centre; and
- a hosting a digital intelligence team to “optimize care through advanced data analytics and artificial intelligence.”
The hospital network is acquiring the office building at a time when downtown Toronto office vacancy hit a 24-year high of 15.3 per cent after the first nine months of 2024, according to real estate advisory firm Newmark in its Q3 market overview.
After a year of few significant office sales in downtown Toronto, the sale is also significant because it will help establish pricing for other potential deals, a Colliers spokesperson told RENX in an exchange of emails about the transaction. It also continues the trend of private and other buyers (in this case institutional health care) acquiring these properties as opposed to traditional owners such as large REITs or pension funds.
There is also recent interest from owner-occupiers who can capitalize on the higher-vacancy office market to acquire properties at more reasonable price points, the spokesperson wrote. While the current market can deter investors worried about leasing and financing downtown office buildings, that’s not a concern for public sector owner-occupiers.
A significant change of plans
The change of hands for the property will mark a dramatic shake-up for what was originally planned for 522 University Ave.
Initially, the intent was to demolish the concrete structure and replace it with a 13-storey office building that would have a 49-storey residential tower on top, according to Urban Toronto. But the City of Toronto designated the property as having cultural heritage value, pushing iA Financial and WZMH Architects back to the drawing board to preserve some of its features.
It was reworked into retaining 60 per cent of the existing structure and increased to 64 storeys from 62. The original plan for 611 housing units was decreased to 579 — consisting of studio (11 per cent), one-bedroom (51 per cent), two-bedroom (27 per cent) and three-bedroom (11 per cent) units.
Source Renx.ca. Click here for the full story.












