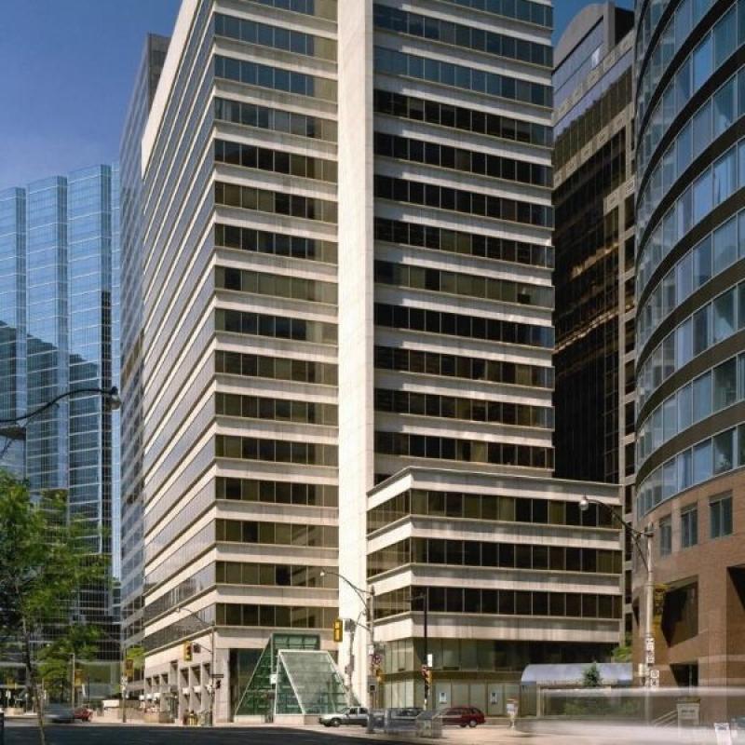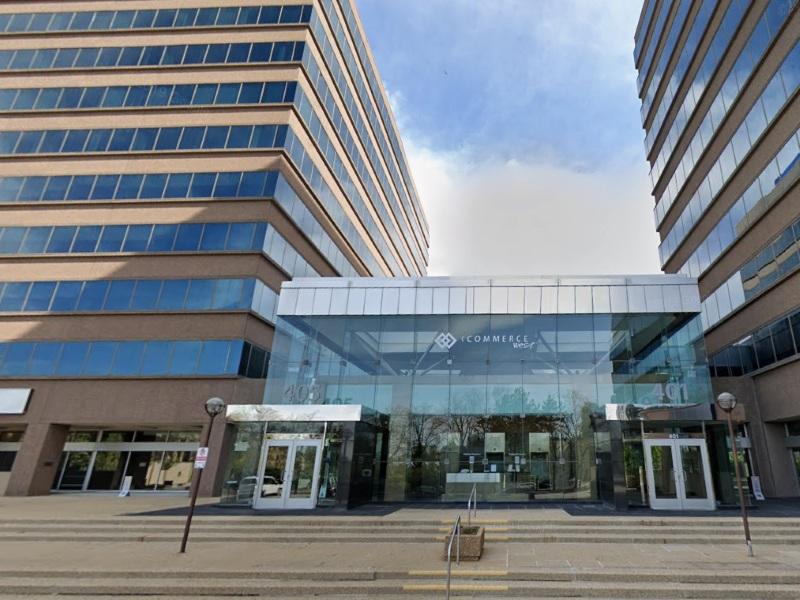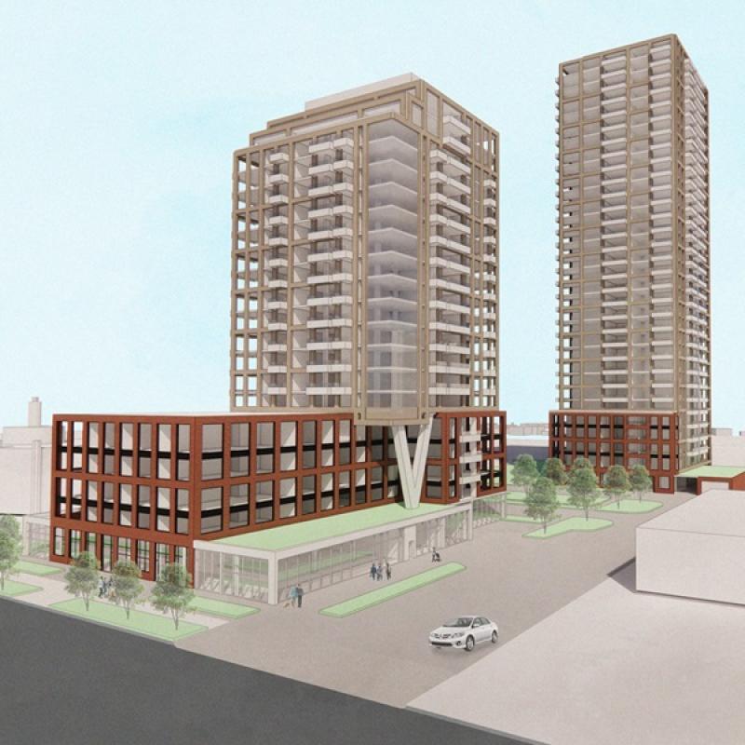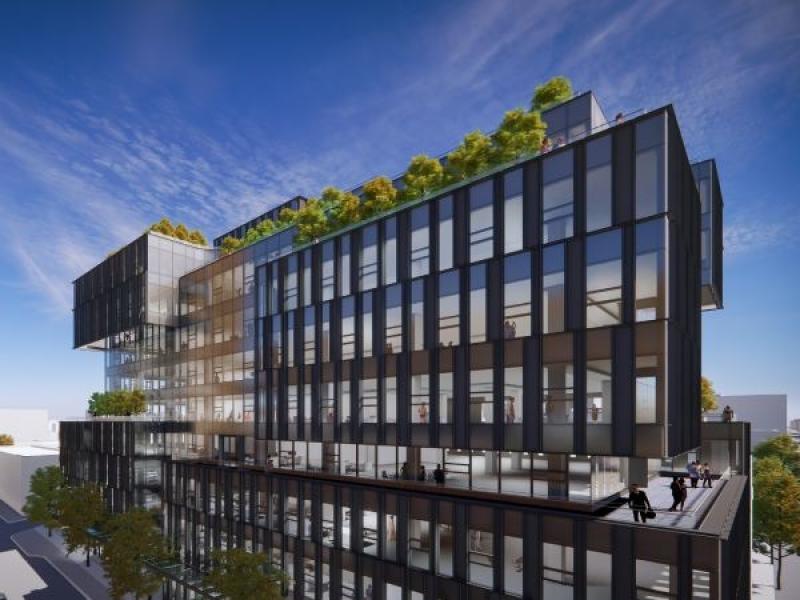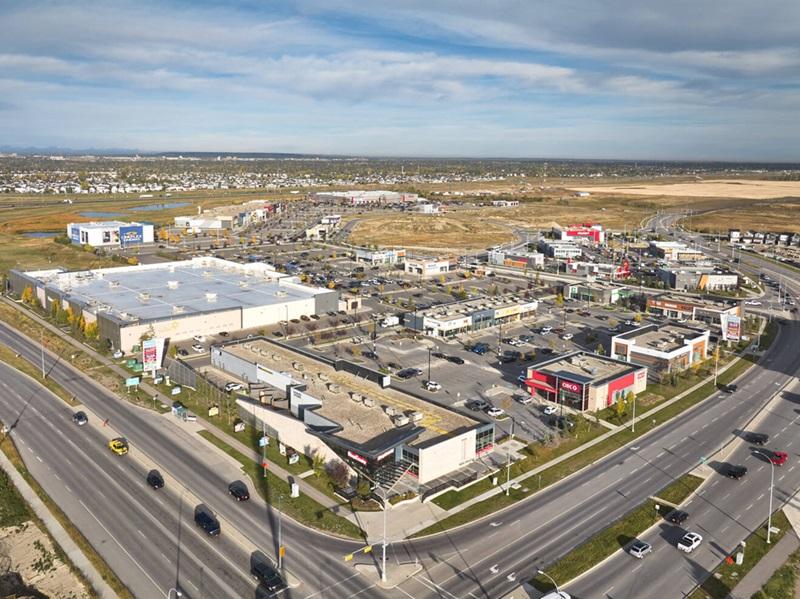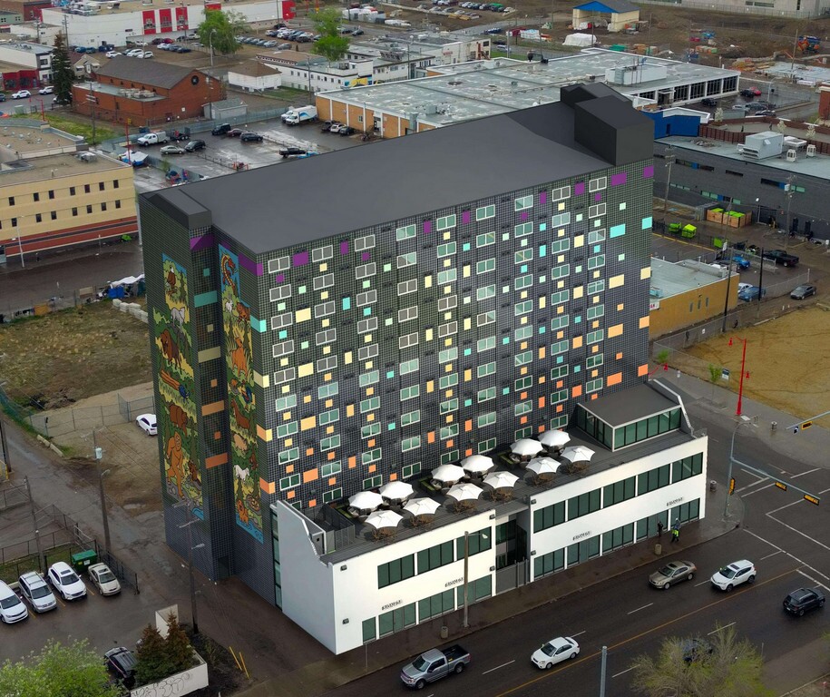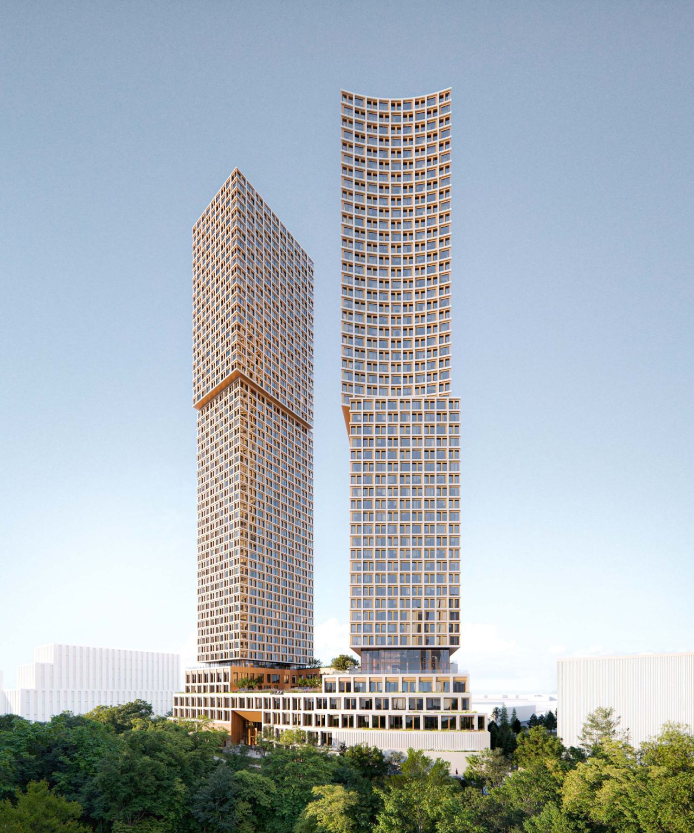
Mixed-Use Towers to Extend Vaughan Metropolitan Centre Northward
The transformation of the area around Vaughan Metropolitan Centre station continues with a new proposal at 60 Talman Court, somewhat to the north of where redevelopment of this commercial and industrial area has been taking place so far. The submission from MPAR Developments calls for two high-rise towers of 50 and 55 storeys. Designed by SvN, the mixed-use development would include residential units alongside a hotel, office space, a medical office, and retail space.
The site spans 8,582m² at the southwest corner of MacIntosh Boulevard and Talman Court, just east of Jane Street. Currently, it is occupied by a one-storey commercial building and surface parking. The surrounding neighbourhood is a mix of low-rise commercial buildings, employment areas, and natural spaces. To the west lies the Black Creek corridor. Edgeley Pond and Park sits to the southwest.
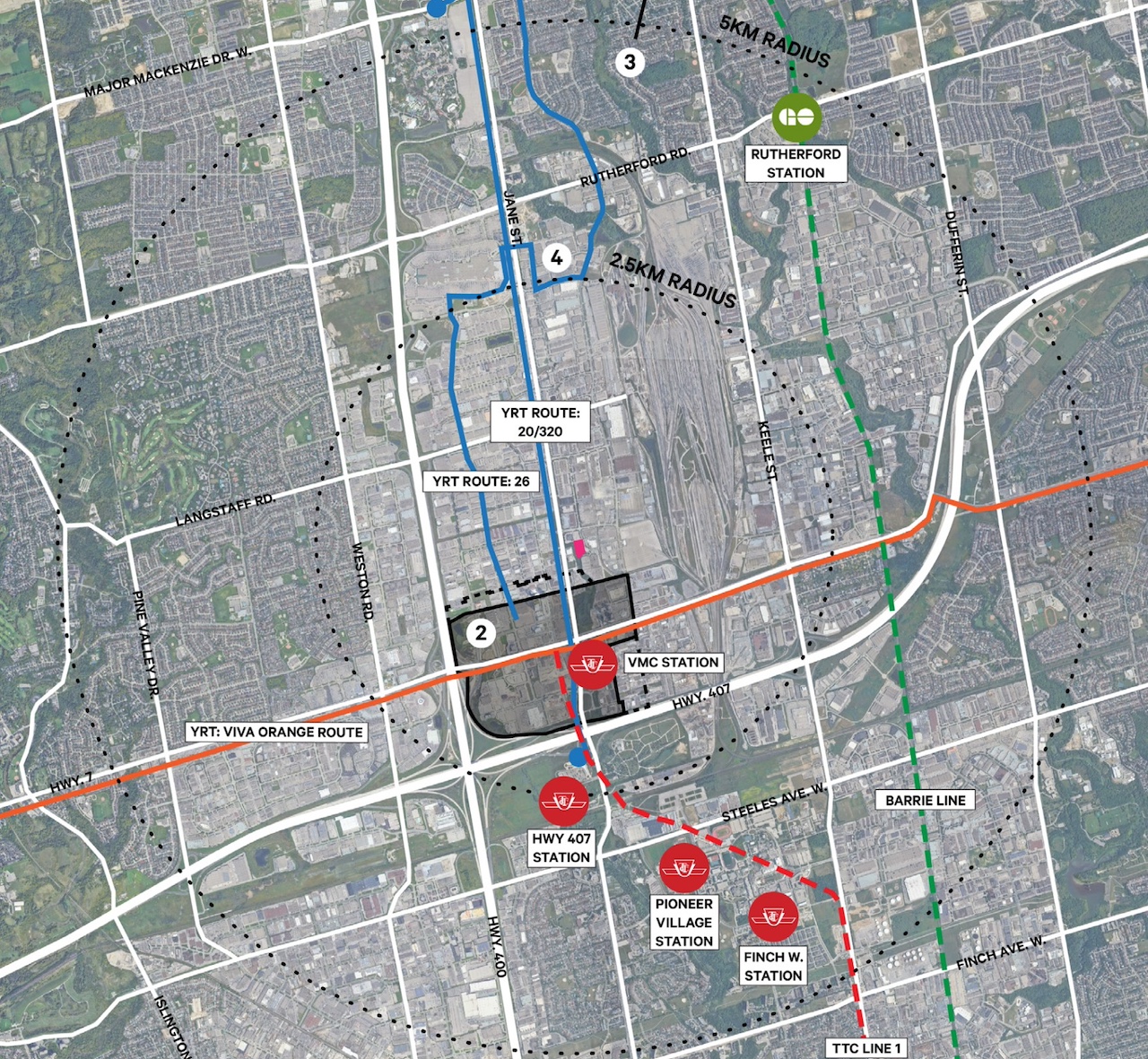
The site is about 300m north of the Vaughan Metropolitan Centre boundary. The developer has submitted Official Plan Amendment and Zoning By-law Amendment applications to the City of Vaughan for towers rising 167.5m and 183.5m high from a tiered 4 to 6-storey podium. The development would deliver 933 residential units, with 438 market-rate rentals and 495 condominiums.
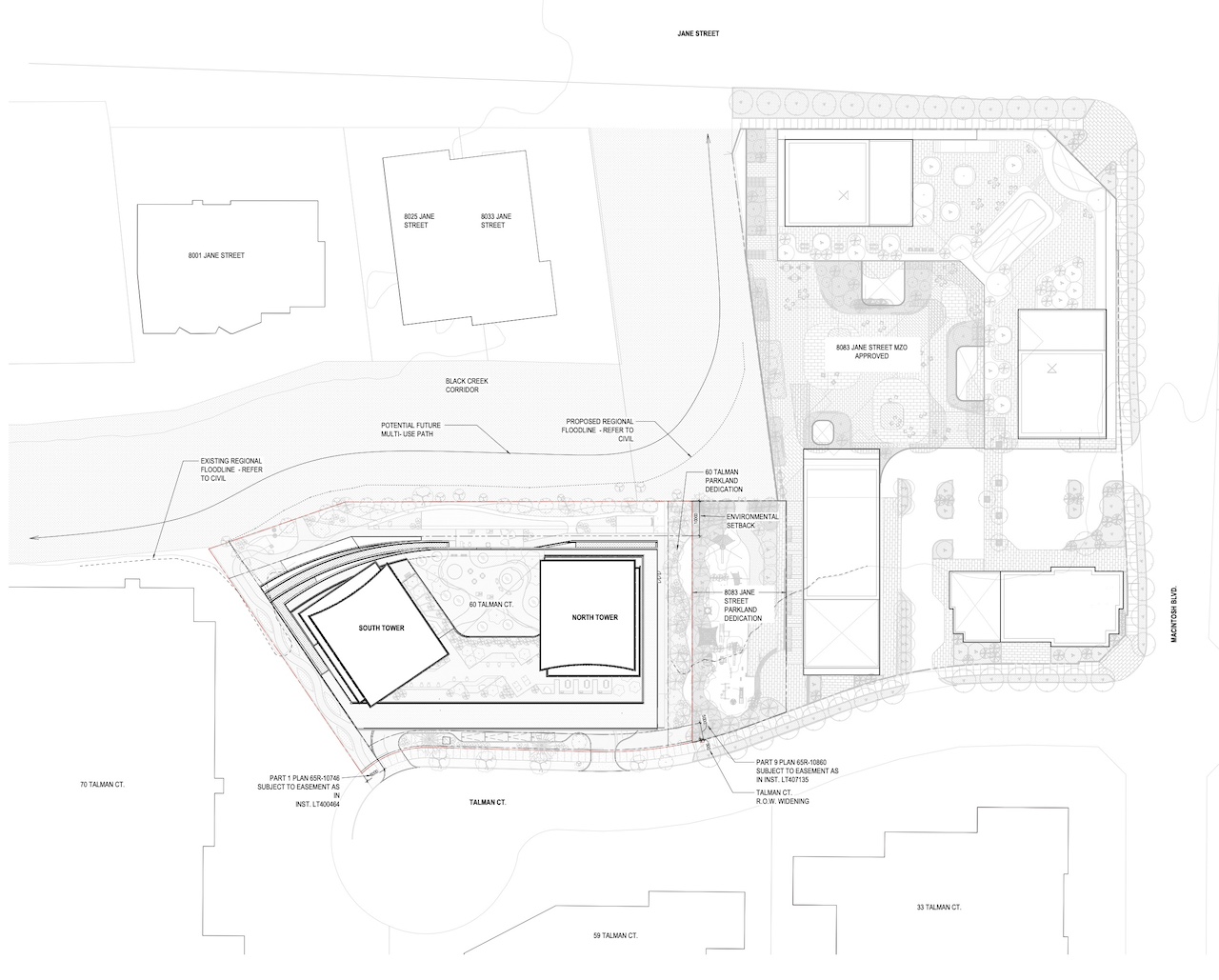
The project also includes a 225-room hotel alongside office and medical office spaces. The total Gross Floor Area is 90,485m², resulting in a Floor Space Index of 11.18 times lot coverage. Residential uses account for 73,029m², while the hotel spans 13,076m². Office and medical spaces total 3,865m², with 364m² allocated for retail at grade.
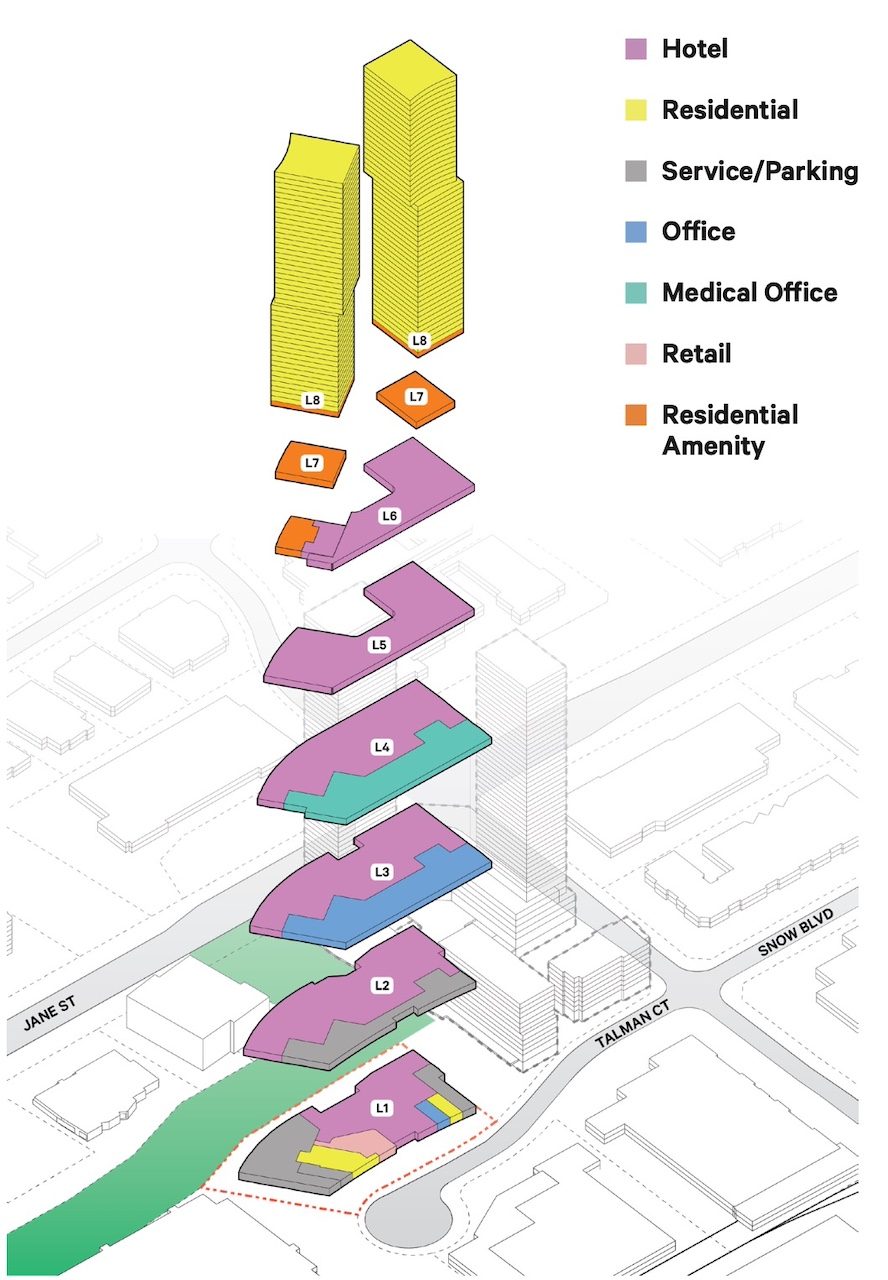
The hotel would occupy space from the first up to the sixth floor, while the office space housed on the third floor, with medical offices on the fourth floor. The Elspeth Heyworth Centre for Women is expected to occupy the dedicated office space.
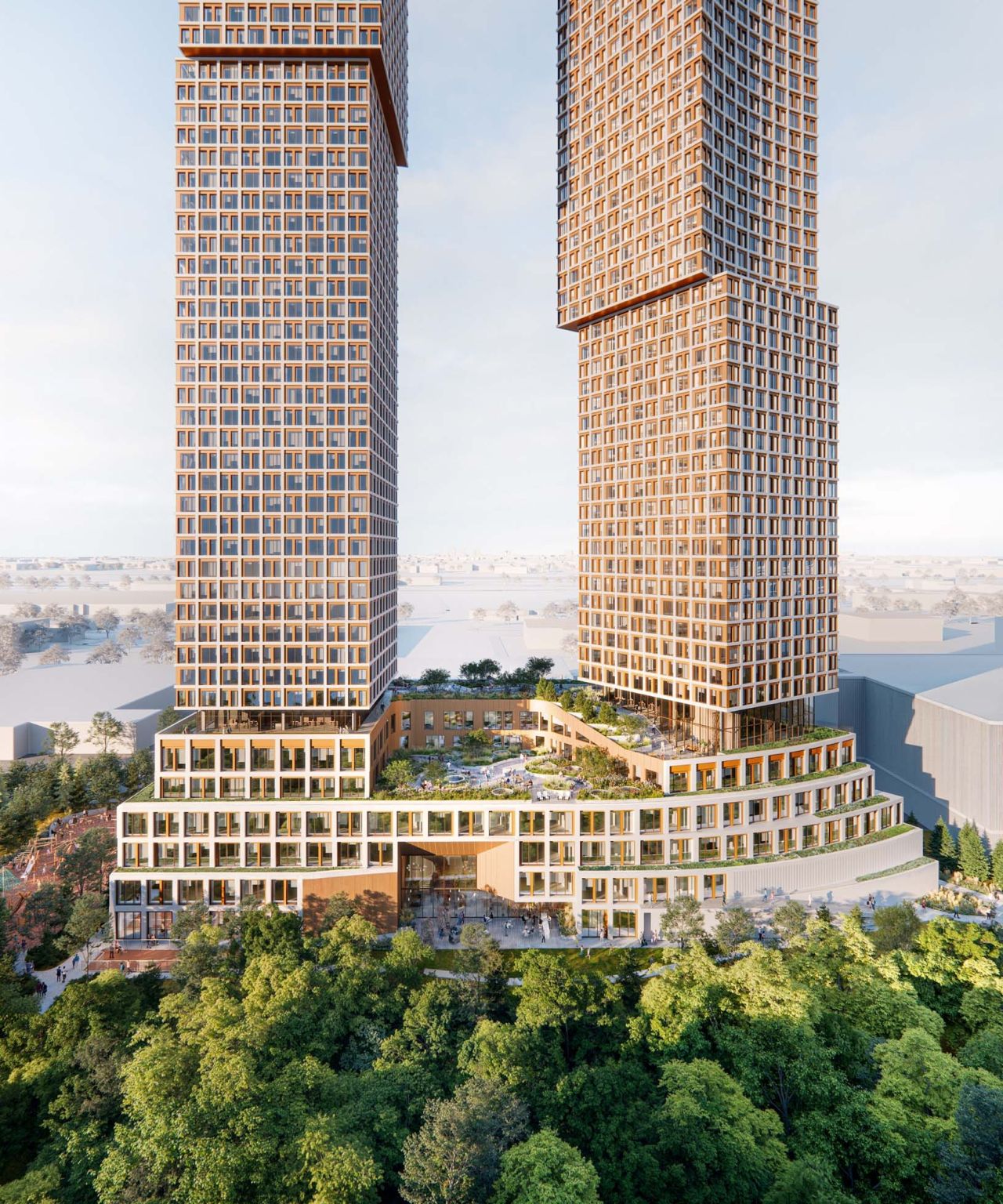
Five residential elevators per tower would result in an elevator ratio of one for every 93 units. The hotel would have four elevators, while the office space would be served by three. Below grade, plans for five levels of underground parking include 379 spaces for residents, 140 for visitors, 32 for office, and 59 for the hotel, with three spaces for retail. Bicycle parking provisions entail 810 long-term and 211 short-term spaces for residents and additional allocations of 46 for the hotel, 42 for the offices, and 14 for retail.
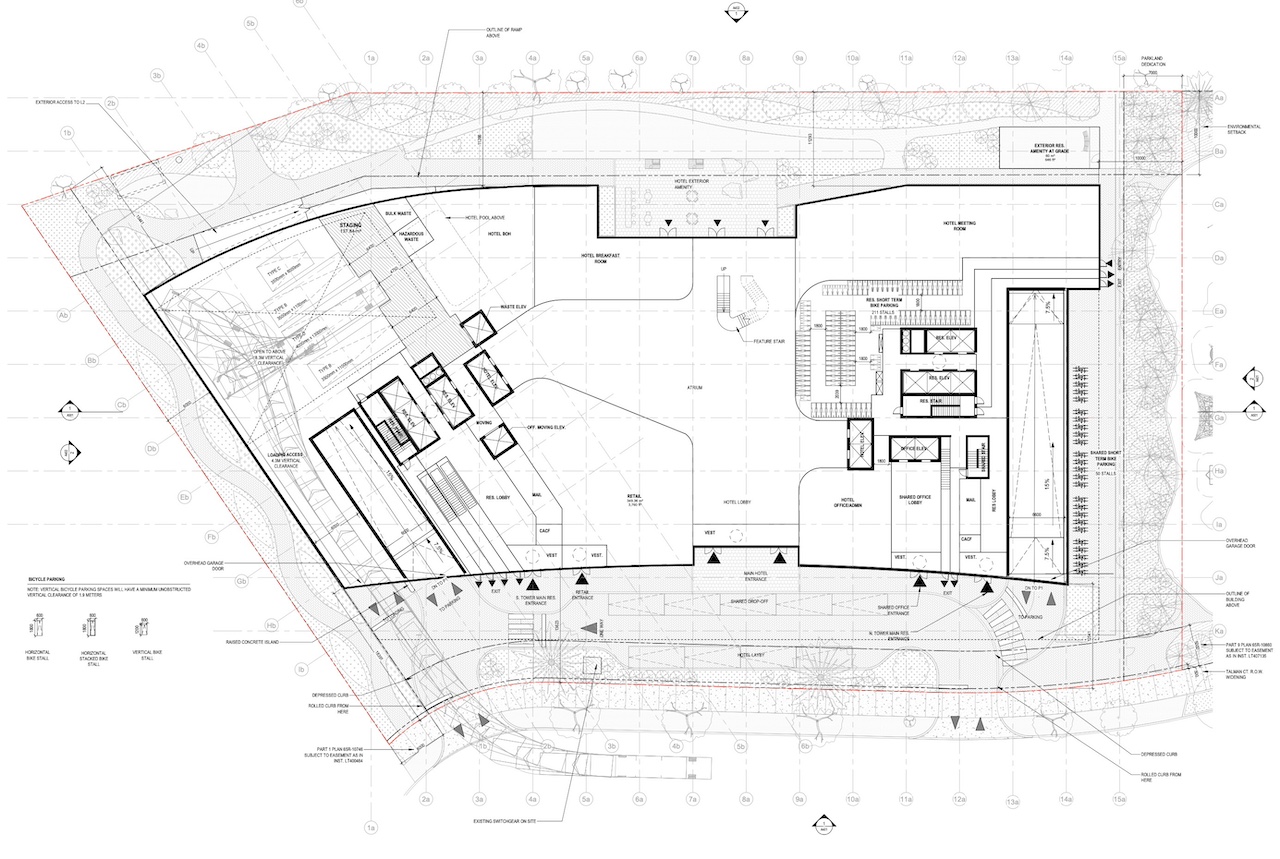
Open space elements would include a 491m² public park at the north end of the site, with 385m² of unencumbered parkland. POPS (Privately-Owned Publicly-accessible Space) would be distributed across the south and west ends, creating connections to 8083 Jane Street, proposed for a high-rise development also designed by SvN for MPAR. The design also anticipates future integration with a multi-use path network, supporting Vaughan’s long-term plans for active transportation and green connections along the Black Creek Corridor.
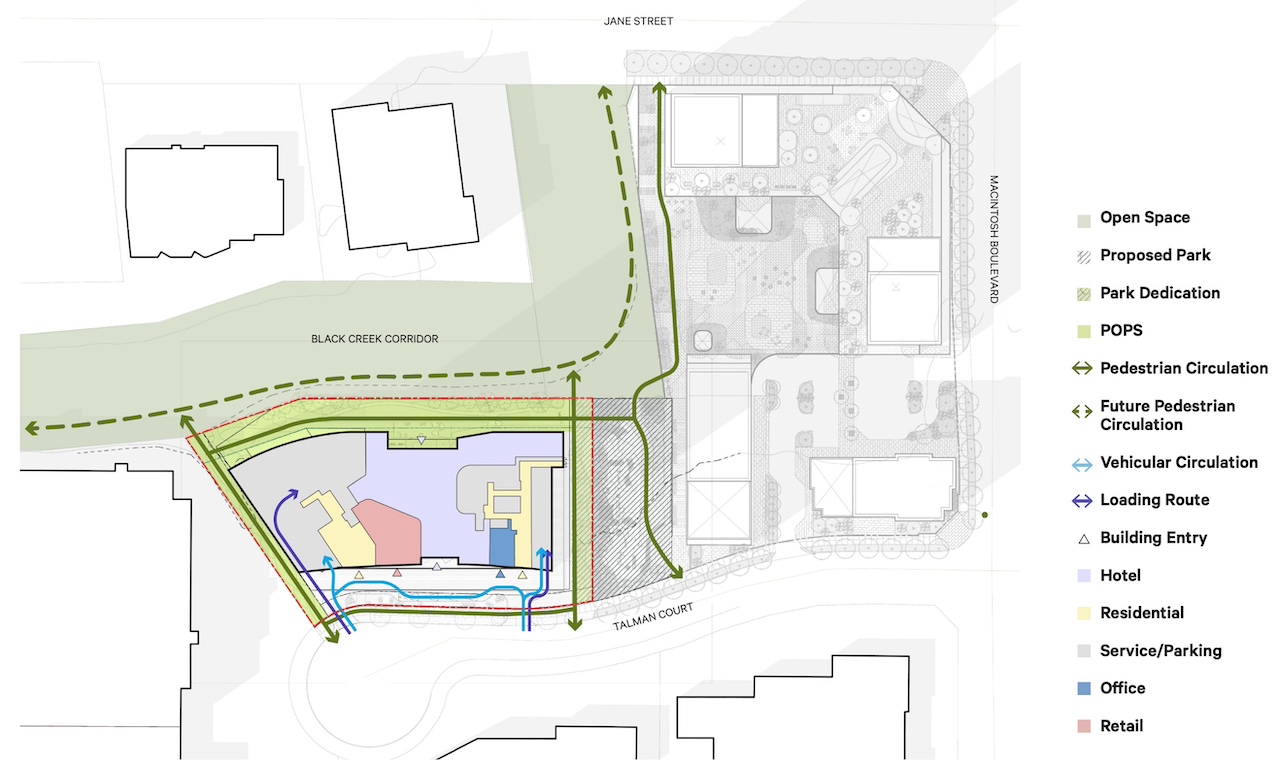
VMC station and SmartVMC Bus Terminal are located 800m to the south, which is a short bus ride, about a 4-minute drive, or a 20-minute walk. The station provides access to TTC’s University Line 1 subway, York Region Transit (YRT) bus routes, and others. Rutherford GO station, 6km away, offers regional train and bus connections. Cycling infrastructure in Vaughan is expanding, with Jane Street set to feature new cycle tracks.
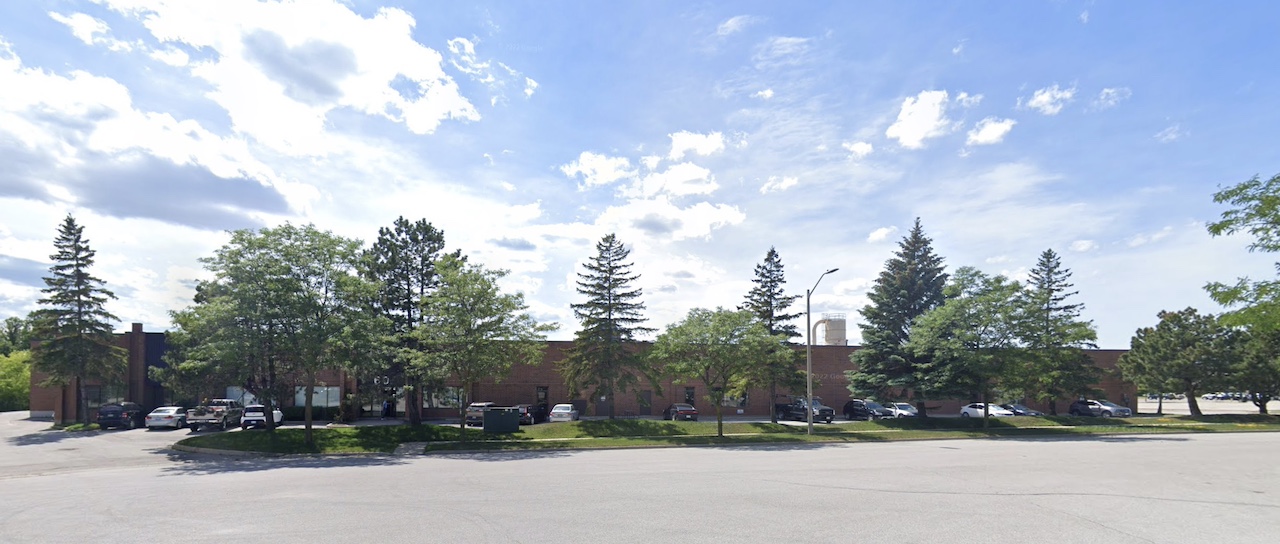
The surrounding area is experiencing significant high-rise development activity. To the north, 8083 Jane Street is planned as four towers ranging from 8 to 60 storeys. Southwest, 201 and 175 Millway propose four towers up to 45 and three up to 64 storeys, respectively. Closer to VMC station, major projects underway include ArtWalk District Phase 1, with three towers up to 38 storeys, and the 60-storey CG Tower. Other notable proposals include dual 40-storey towers at 2966-2986 Highway 7, a five-tower plan at 2951 Highway 7 reaching 48 storeys, and 7800 Jane, with three towers ranging from 17 to 60 storeys. The masterplanned community at 3131 Highway 7 envisions 17 towers up to 74 storeys.
Source Urban Toronto. Click here for the full story.


