Madison Group's Submitted Plans for a Two-Tower Mixed-Use Development on Eglinton East
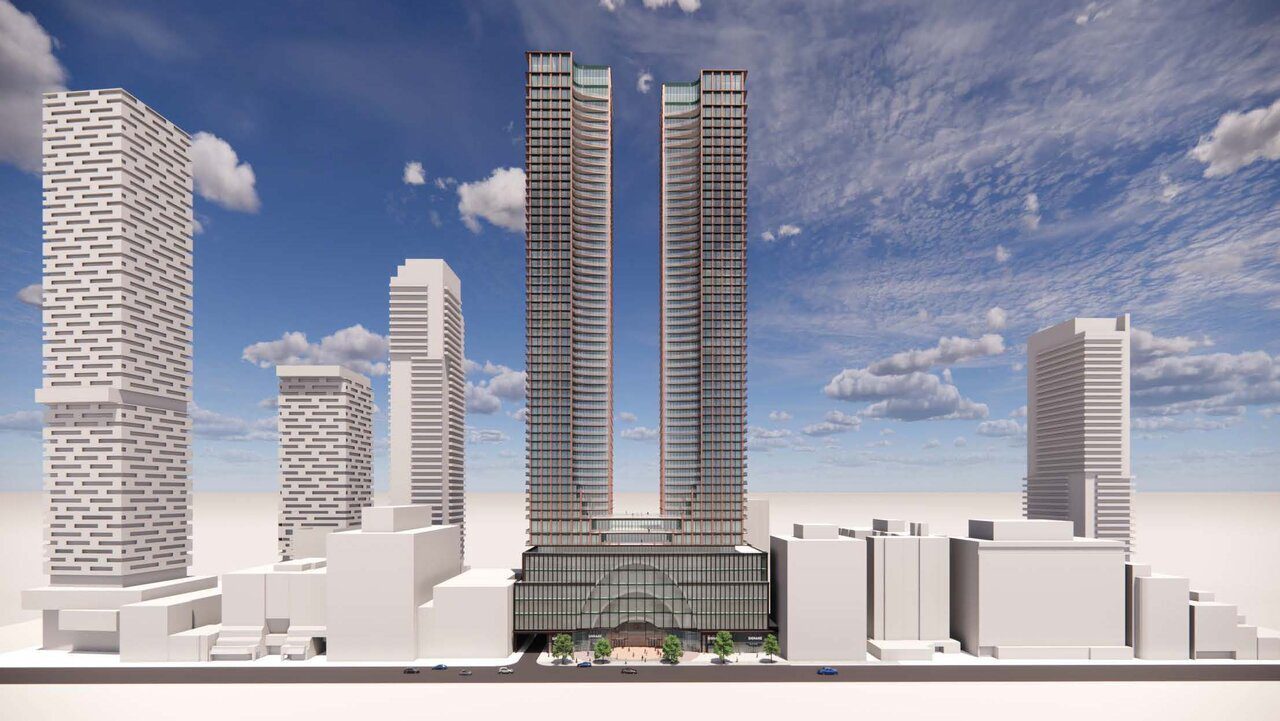
Madison Group’s Submitted Plans for a Two-Tower Mixed-Use Development on Eglinton East
Toronto’s ever-evolving Eglinton Avenue has become so familiar with construction and development in recent years that any breaking news in the sector has a tough assignment when it comes to standing out. Still development continues, like Madison Group’s recently submitted plans for a two-tower mixed-use development located at 110 Eglinton Avenue East, between Yonge Street and Mount Pleasant Road, with a plentiful gross floor space area (GFA) of 94,903m².
Designed by Turner Fleischer Architects, the towers sit atop a 9-storey mixed-use podium and soar to 59 and 57 storeys, reaching heights of 207 and 201m respectively. Interestingly, the entire development is defined visually by a prominent curved recession on the south elevation, reminiscent of a tuning fork, that hopes to strike a chord with prospective renters. But beyond the 1,116 new dwelling units the proposal offers, a wealth of retail and office space in the podium add another level of depth to the pending development.
With applications for Official Plan Amendment (OPA), Zoning By-law Amendment (ZBA) and Site Plan Control submitted last month, the proposal hopes to be approved because of its alignment with the guidelines of different planning policies including the Yonge-Eglinton Secondary Plan. The case is supported by the site’s location within the Yonge-Eglinton Urban Growth Centre, which also meets the criteria of a major transportation station area, with Eglinton subway station within a 250m walk.
The mostly rectangular site has a total area of 5,450m², with a 91m frontage along Eglinton Avenue East. Two buildings occupy the site currently: a 9-storey office building with retail at grade at 90 Eglinton Avenue East and a 7-storey mixed-use building with retail, commercial, and office space, at 110 Eglinton Avenue East. The proposal would see both buildings demolished in favour of a development that responds not only to the planned and existing context of the area, but also to the changing needs of an increasing population.
The proposal intends to accommodate all the building’s non-residential programming in the 9-storey podium section while providing space on the ground level for two residential lobbies — one for each tower. The ground level would also be occupied by the office entrance and lobby, as well as two retail spaces, both with access from the Eglinton Avenue frontage. On the second level, the entire area of the 3342m² floor plate is reserved for retail purposes, while the subsequent levels 3-6 would house the entirety of the development’s office space in a similar layout.
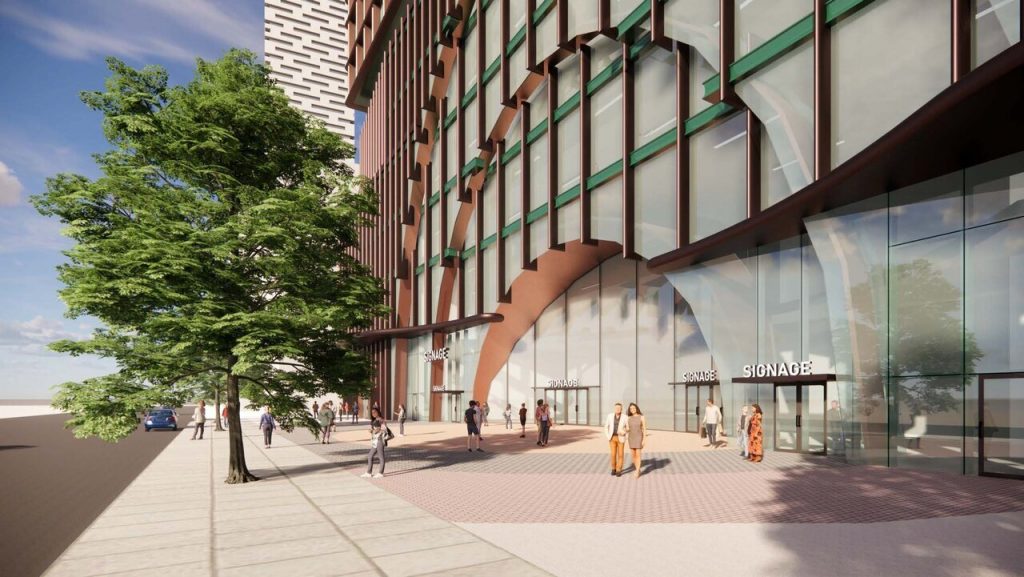
At the seventh level, the first residential units appear, along with a long and narrow outdoor amenity space in the form of a terrace stretching the width of the building’s northern border. Units at this level will also enjoy private terraces that wrap around the east, west, and south faces of the building. The subsequent levels are all residential, with a mix of one- to three-bedroom options amounting to 76,632m² of total residential floor space area.
Another significant outdoor amenity space is found on the roof of the podium, on the 9th level, which also marks the beginning of the towers, bordering the east and west edges of the podium with a separation of roughly 15m between them. From that point on, the floor plan remains generally consistent, with the proposal’s 3,700m² of total amenity space already laid out below and no further stepbacks.
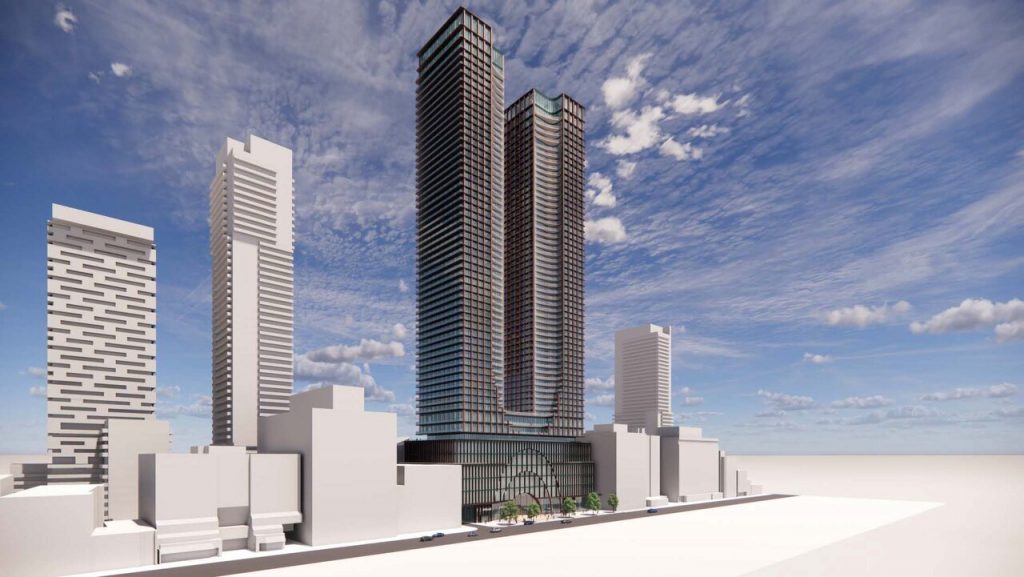
As previously noted, the building’s massing is characterized by the curved recession that emerges at the base of the towers and extends up their entire southern elevations. Additionally, the massing of the structure changes significantly between the first and second storeys to effectively facilitate loading and back-of-house services in a non-disruptive manner. While the building takes on its full form at the second level, large cutouts appear on the north side of the site to accommodate a loading and staging area, and the ramp leading to underground parking. The ramp leads to three levels of underground garage space, with a total of 366 vehicle parking spaces and 1,242 bicycle spaces.
UrbanToronto will continue to follow progress on this development, but in the meantime, you can learn more about it from our Database file, linked below. If you’d like, you can join in on the conversation in the associated Project Forum thread or leave a comment in the space provided on this page.
Source Urban Toronto. Click here to read a full story

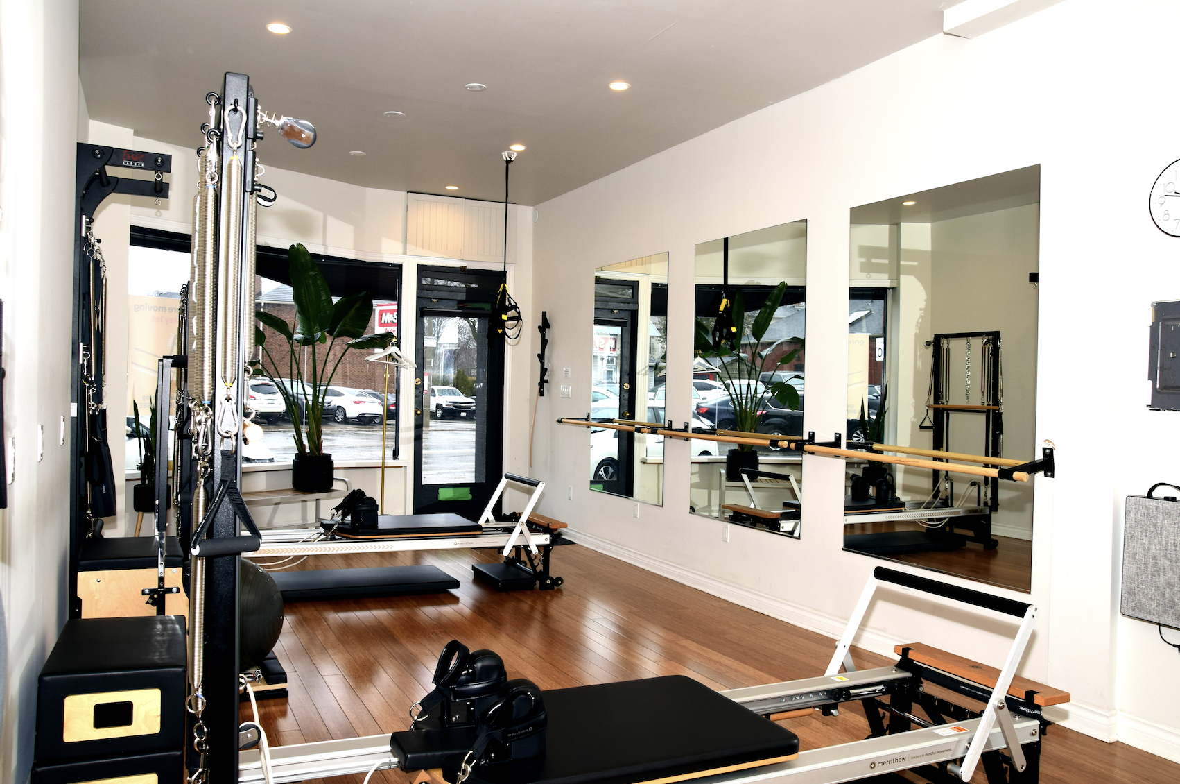
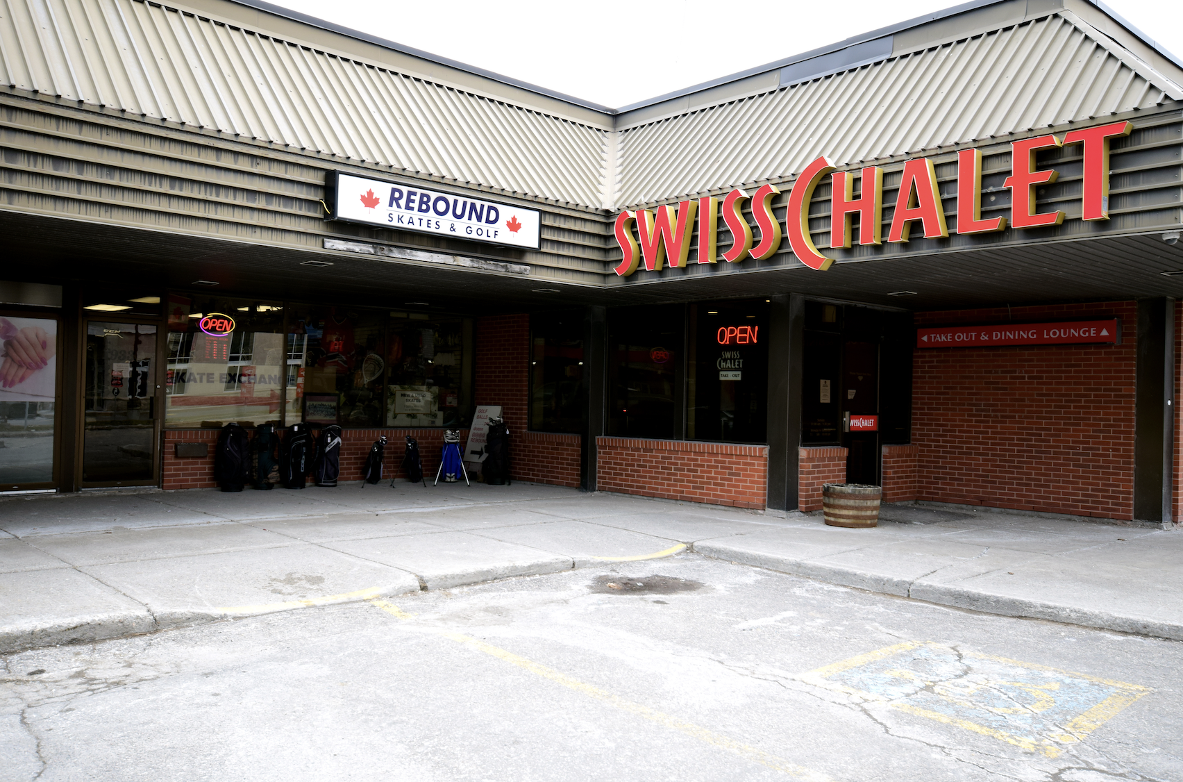
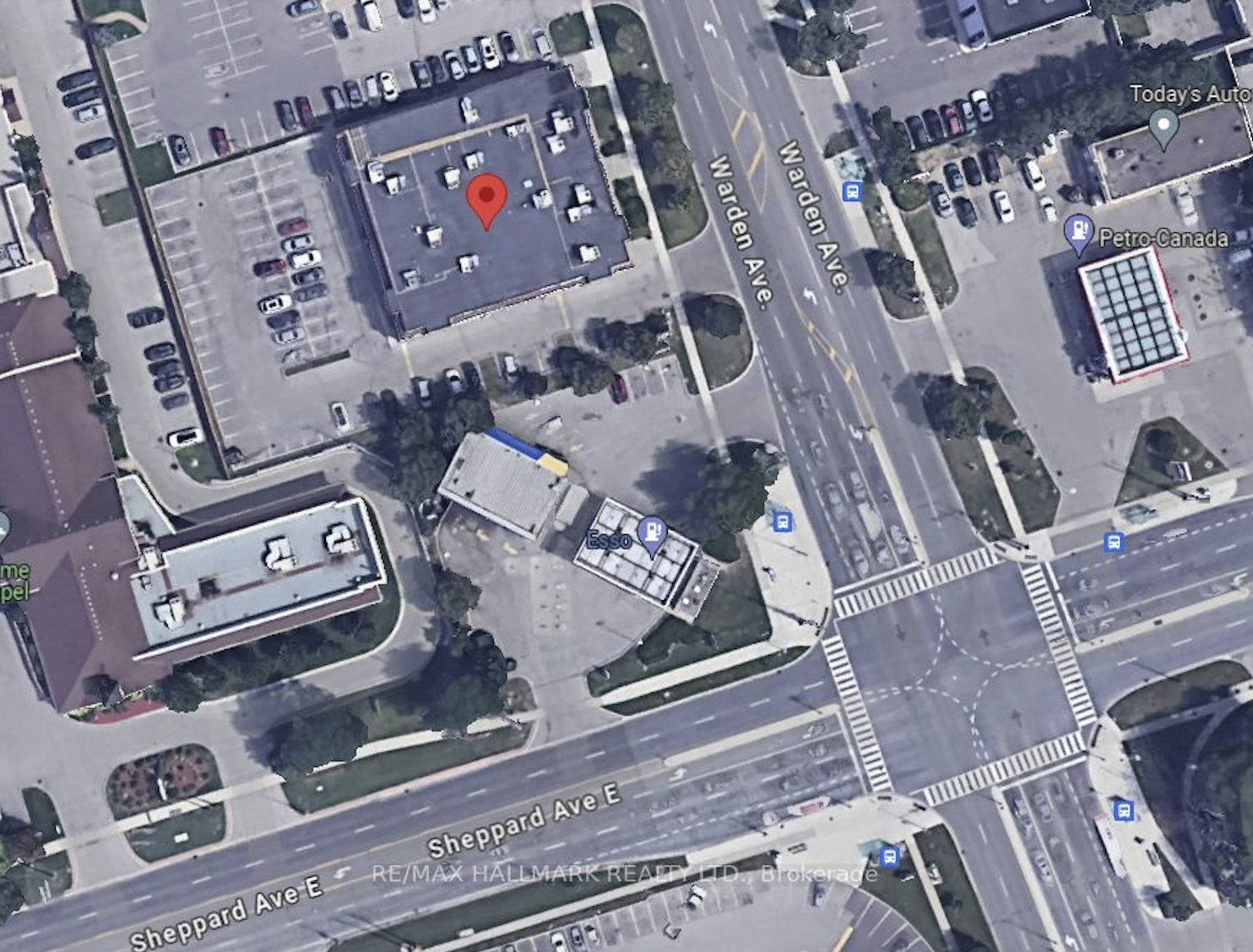



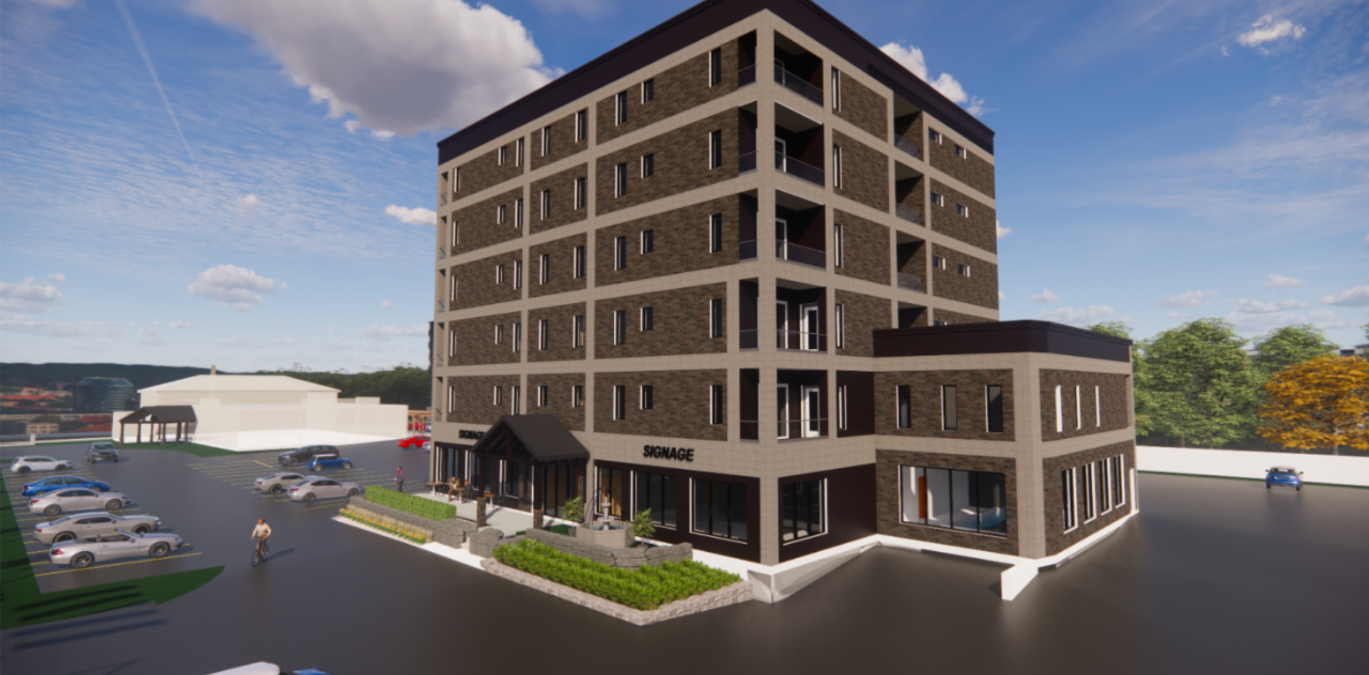
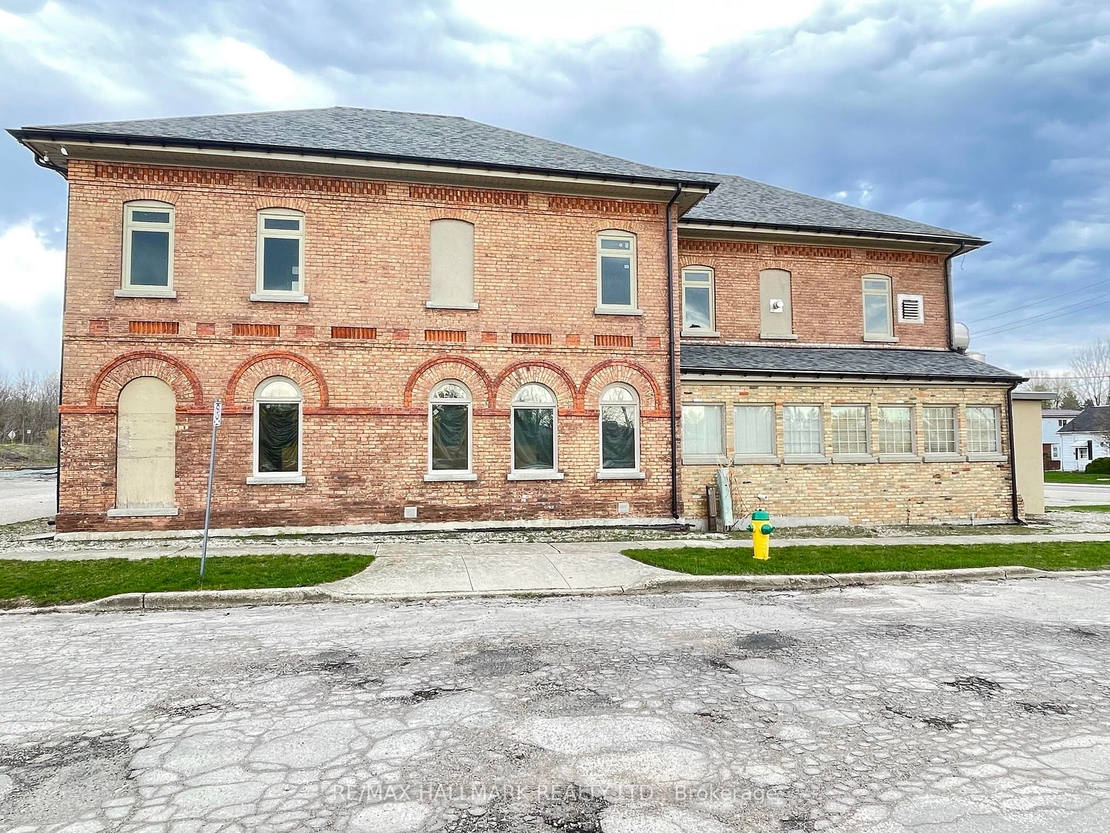
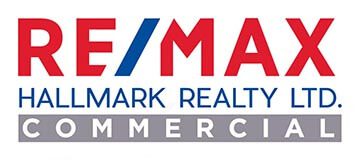
創建免費帳戶 | Mar 16,2024
Thank you for your sharing. I am worried that I lack creative ideas. It is your article that makes me full of hope. Thank you. But, I have a question, can you help me?