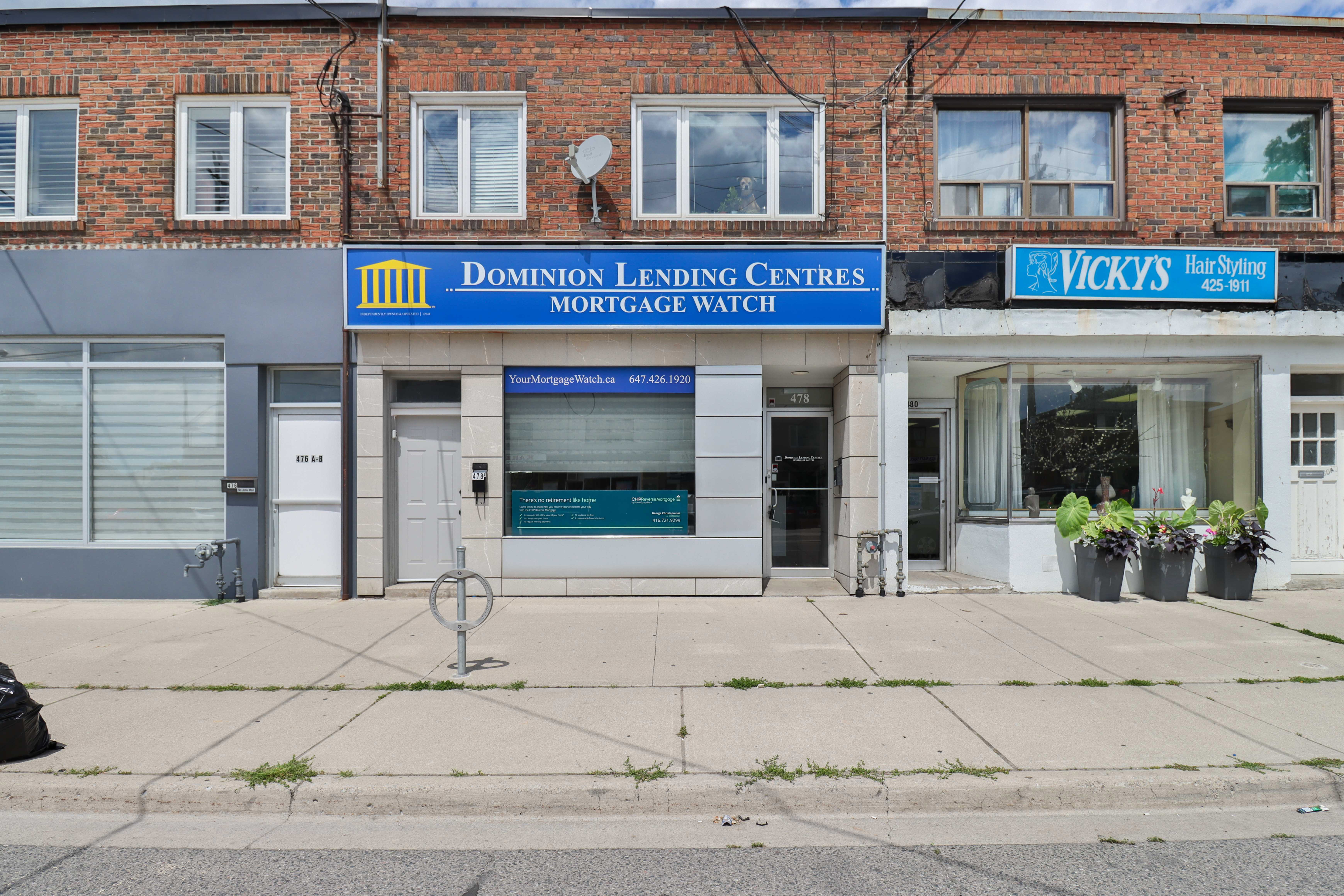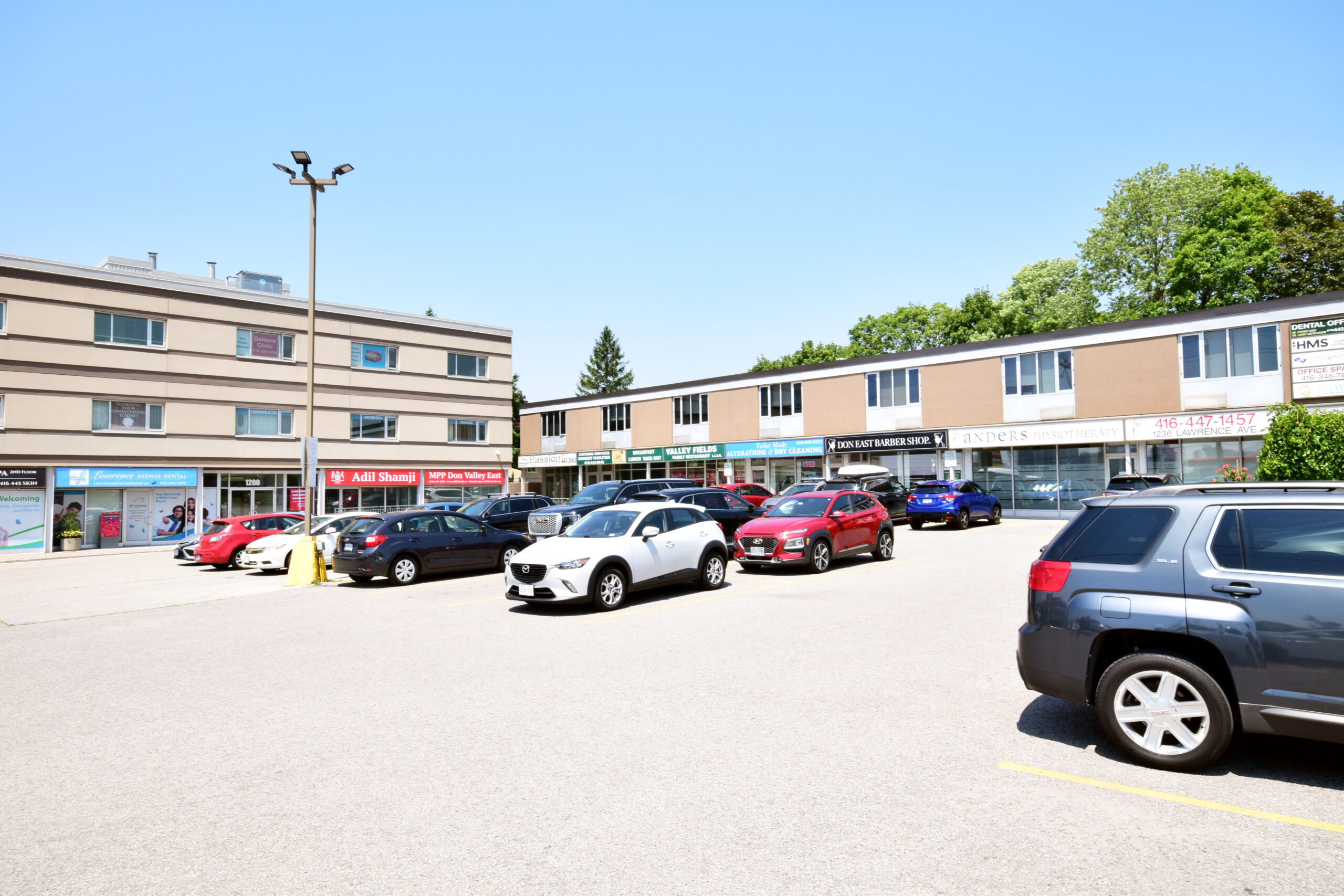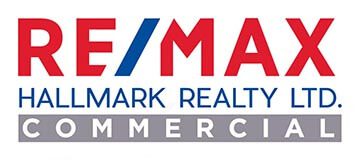Application Submitted to City to Transform Scarborough Church Into Rental Apartments
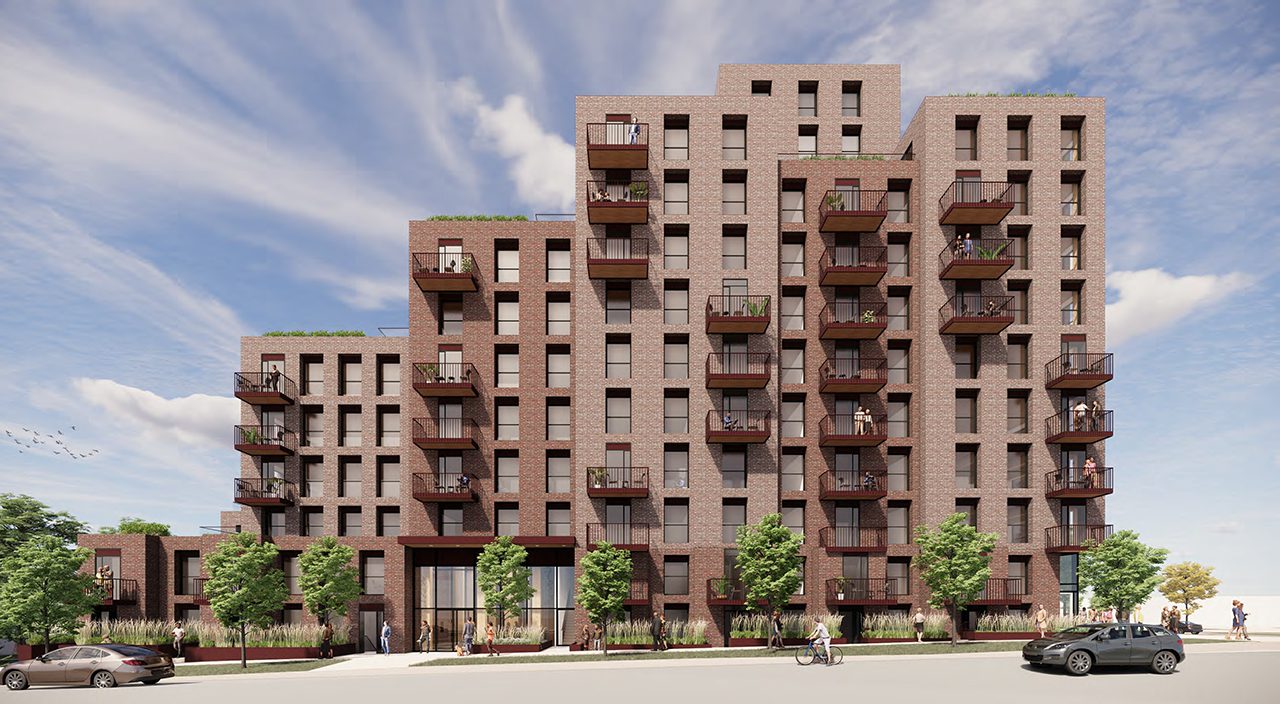
Application Submitted to City to Transform Scarborough Church Into Rental Apartments
United Property Resource Corporation is looking to redevelop a site that currently houses the Church of the Master located at 3379 through 3385 Lawrence Avenue East in Scarborough. The developer has recently submitted a Zoning By-law application to the City of Toronto, and is proposing to build a 10-storey rental apartment building with 112 residential units on the south side of Lawrence east of Bellamy Avenue.
The surrounding area consists of a variety of residential, commercial, and community uses, including places of worship, low-rise residential uses, apartments, long term care facilities, commercial storefronts, and public parks. The Church of the Master that sits on the site was constructed in 1958, and was formerly known as Bendale United Church. The existing 6-storey apartment building that shares the site was constructed in 1992 and contains 48 units of subsidized rental housing. The redevelopment proposes the demolition of the existing church, the retention of the existing 6-storey residential apartment building, and the addition of a 10-storey rental apartment building along the eastern portion of the site.
The proposed development is designed by KPMB Architects to provide a transition in height from the northeast corner of the site, adjacent to Lawrence, towards the rear of the site where the height is reduced to 2 and 3 storeys. Along Lawrence Avenue East, a 10-storey height is proposed, with a 6.5 metre separation provided to the existing 6-storey residential apartment building.
The intent of the proposed development is to provide a much-needed mix of affordable and market rate rental housing on underutilized portions of the site, which include the existing surface parking lot, as well as the place of worship portions of the site. All proposed residential units within the new building are to be of rental tenure, with 30% to be affordable units at 80% of median market rent.
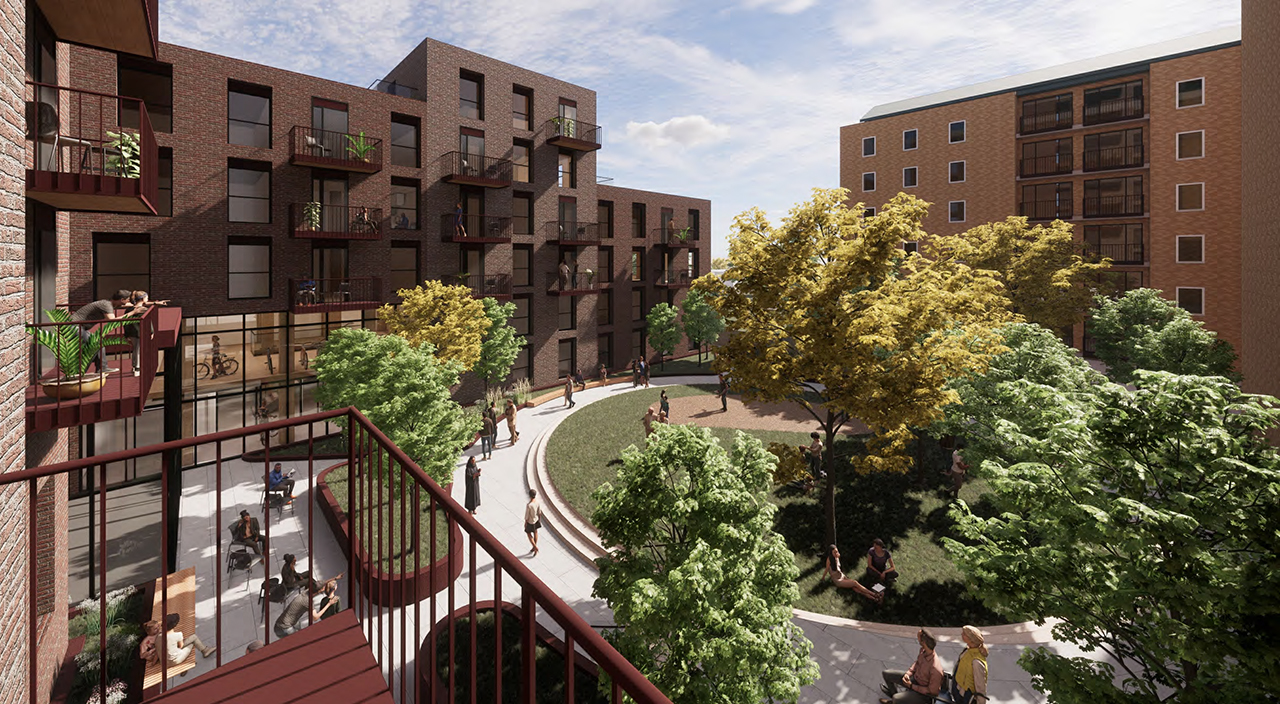
The proposed building has a total gross floor area (GFA) of 9,095m². With the existing residential building having 6,709m², the total GFA would be 15,804 m² for a total FSI of 2.6. The 112 new residential units include a mix of 1, 2, and 3 bedrooms. Beyond affordability, the proposed development would offer family friendly amenities, a large courtyard, timber construction, and passive ventilation. Passive House Certification and Zero On-Site Carbon are also being pursued, with geothermal to be explored throughout the development process.
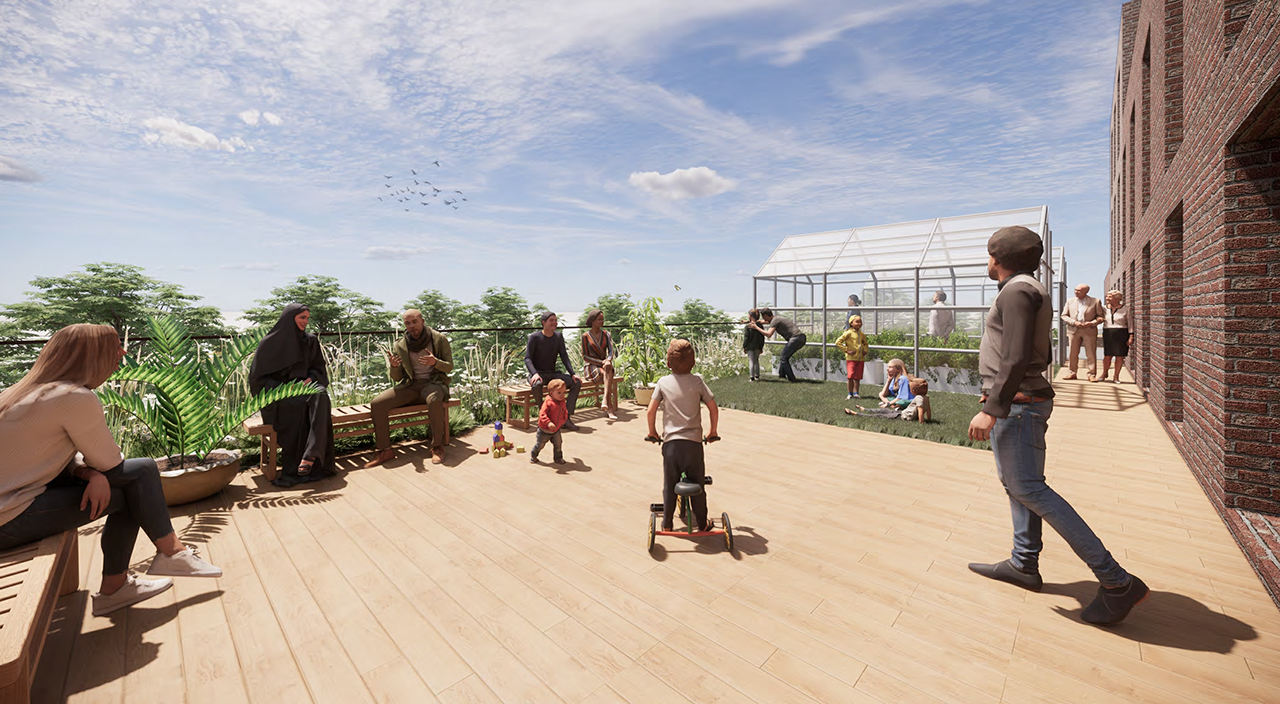
The site is currently home to 48 surface-level parking spots. The proposed development would offer another 55 spots within a single underground parking level, which would bring the total number of spots to 103.There are also 148 bicycle parking spaces proposed.
The site is well-serviced by three TTC bus routes that stop directly in front of the site. The buses connect to the Line 2 and 3 trains, which can take riders downtown. Eglinton GO Station is also located approximately 2.5 kilometres south of the site, and can be accessed by a 4 minute car ride, 11 minute bike, or a 10 minute bus ride.
More information on this development will come soon, but in the meantime, you can learn more from our Database file for the project, linked below. If you’d like, you can join in on the conversation in the associated Project Forum thread, or leave a comment in the space provided on this page.
Source Urban Toronto. Click here to read a full story
You must be logged in to post a comment


