28 Storeys Planned on Spadina North of Wellington
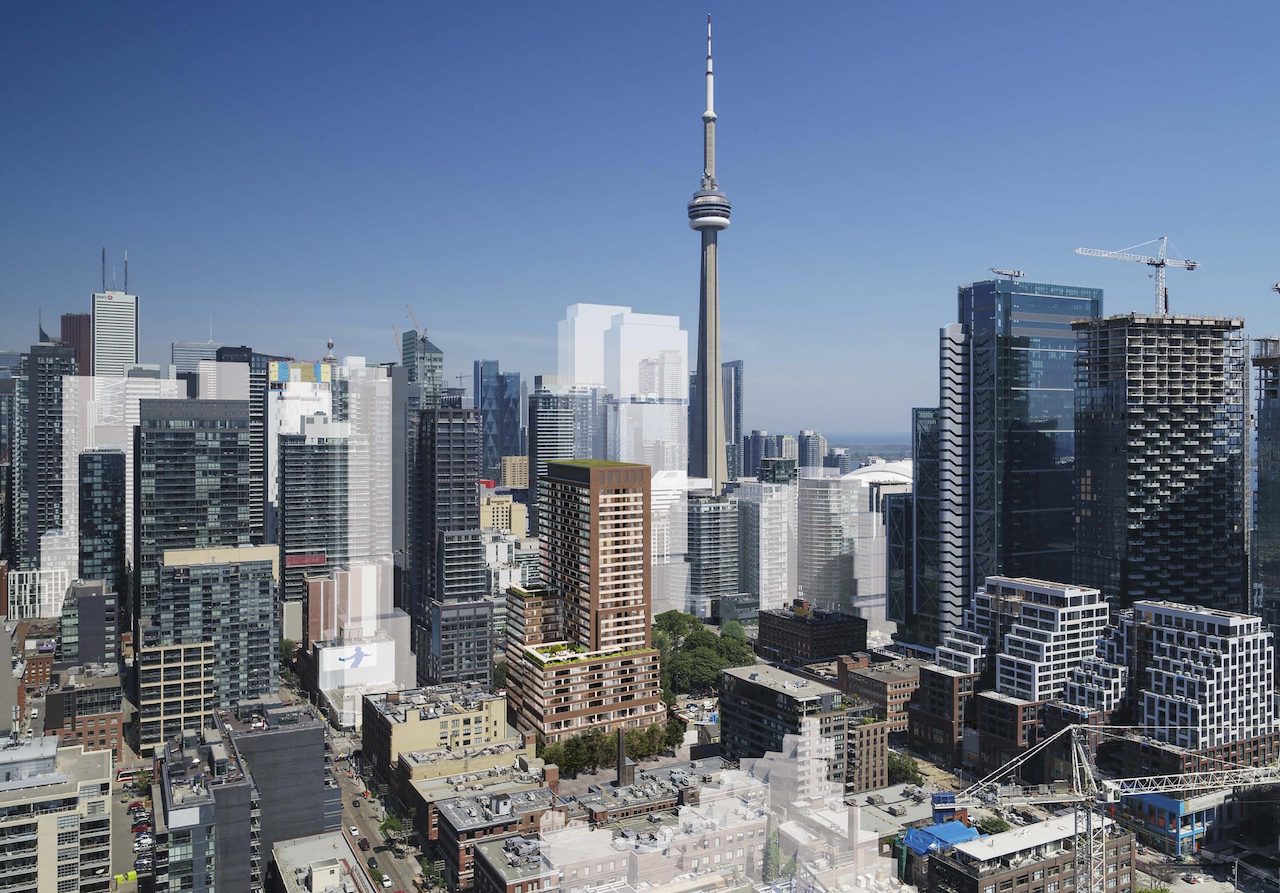
28 Storeys Planned on Spadina North of Wellington
Official Plan Amendment, Zoning By-law Amendment, and Site Plan Approval applications submitted to the City by Bousfields Inc.will facilitate the redevelopment of two late 19th / early 20th Century warehouse buildings at 40 through 62 Spadina Avenue and 378 Wellington Street West in Downtown Toronto. The 28-storey mixed-use condominium proposal is designed by Wallman Architects with ERA Architects handling heritage aspects. Developers Forty-Six Spadina Ave Limited and Capitol Buildings Properties Inc. are looking to sympathetically incorporate the existing 4.5-storey structure known as ‘The Systems Building’ into the site’s redevelopment, providing 38,693m² of residential, retail, and office space to the King-Spadina area.
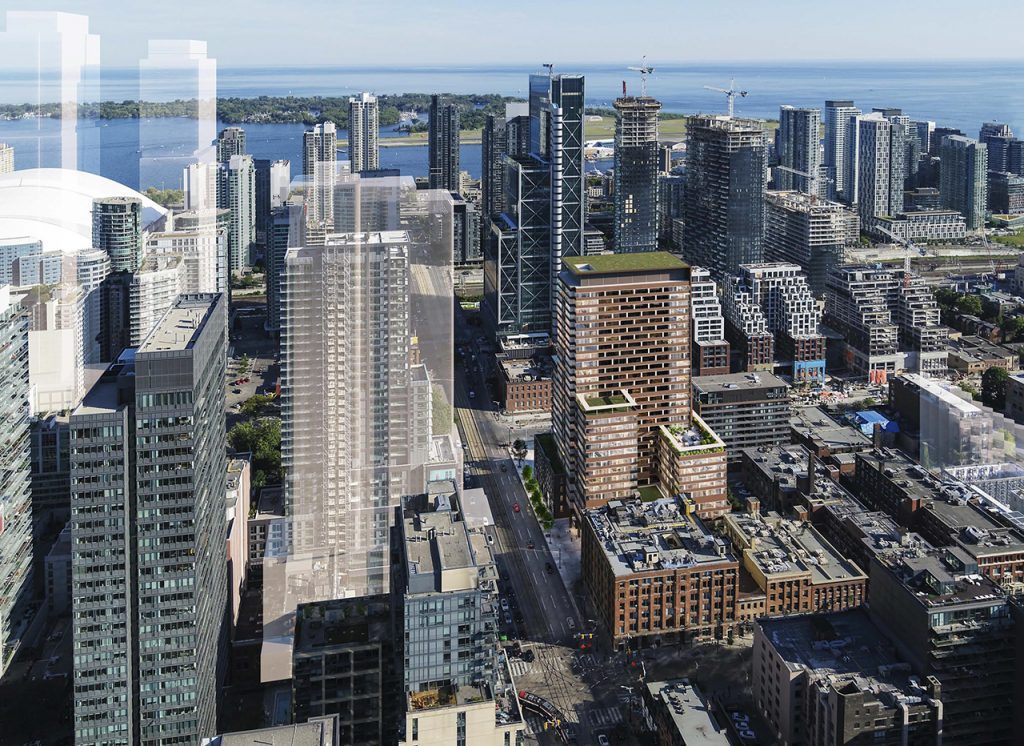
Located on the west side of Spadina Avenue, mid-block between King Street West to the north and Wellington Street West to the south, the 3721m² plot is occupied by two warehouse buildings at 58-62 and 40-46 Spadina Avenue ranging in height from 2 to 4.5 storeys respectively. The site is served by the 510 Spadina streetcar that operates north-south, and the 504 King streetcar that runs east-west. The streetcar stop for these transit services is less than 100m from the site at the intersection of these major arterial roadways. St Andrew station on the University Line 1 subway is also 900m east of the site.
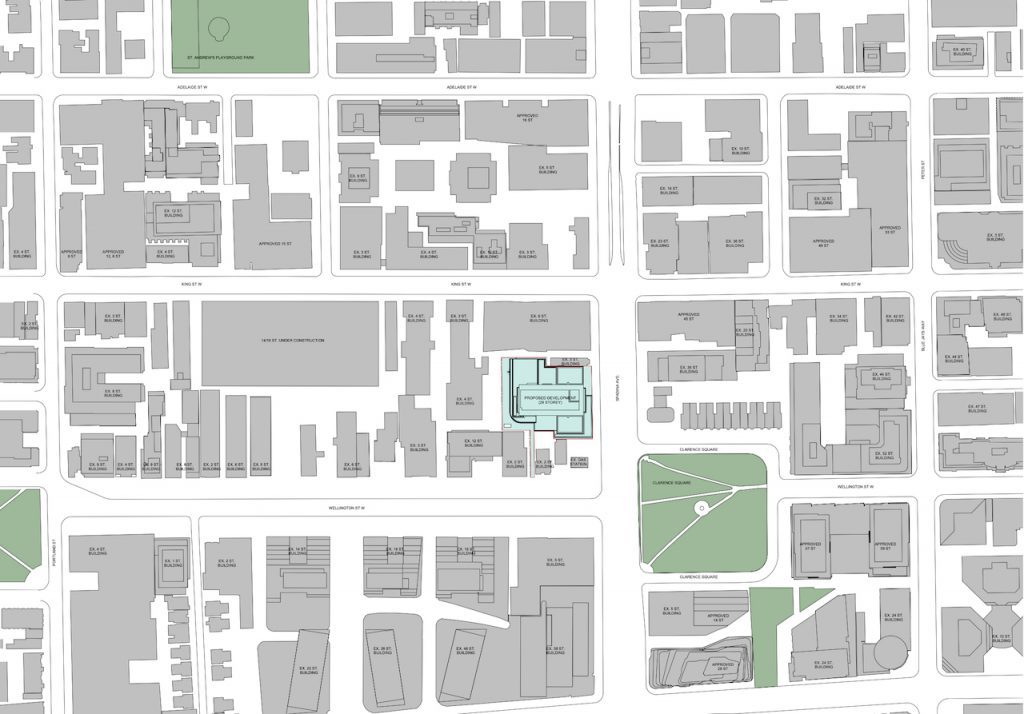
The southern portion of the site contains the 4.5-storey red brick office building constructed in phases from 1908 through 1947. Listed on the City of Toronto’s Heritage Registrar in March, 2016, it is the more notable of the two buildings. As a result, its eastern and southern façades are be retained and incorporated into the proposed development.
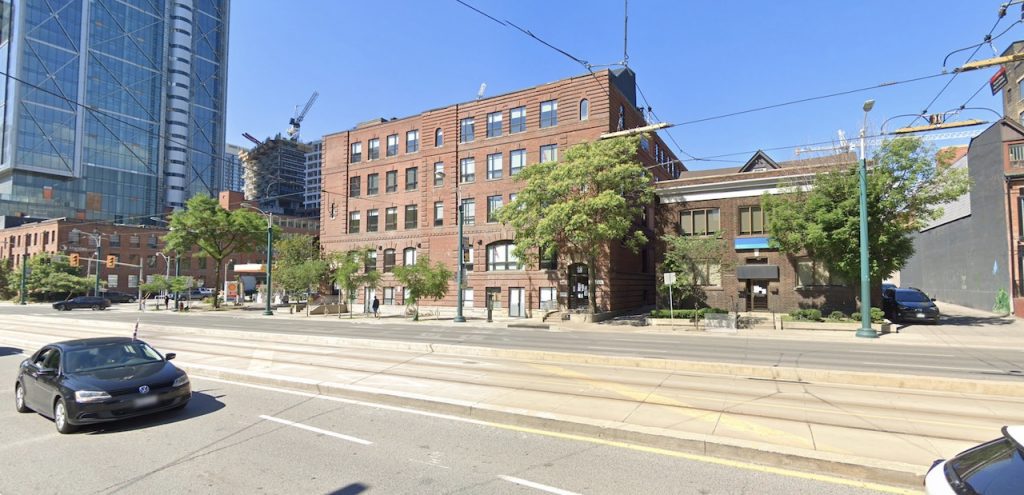
The smaller 2 to 3-storey office building fronting Spadina Avenue is towards the site’s northern portion. Constructed in the 1880s, this has also undergone several extensions and renovations but lacks the architectural prowess of its counterpart. A 2.8m driveway between 376 and 380 Wellington Street provides access to a surface parking lot at the rear of the plot, west of the aforementioned buildings.
In most instances, the proposal utilizes the full extent of the site boundary. Noticeable setbacks occur along Spadina Avenue, just north of the conserved heritage façade of 40-46 Spadina Avenue, where a 4.8m recess provides relief from the neighbouring 3-storey building. A second landscaped 6m setback along the western plot perimeter allows for a mid-block pedestrian connection that runs north-south from King Street West to Wellington Street.
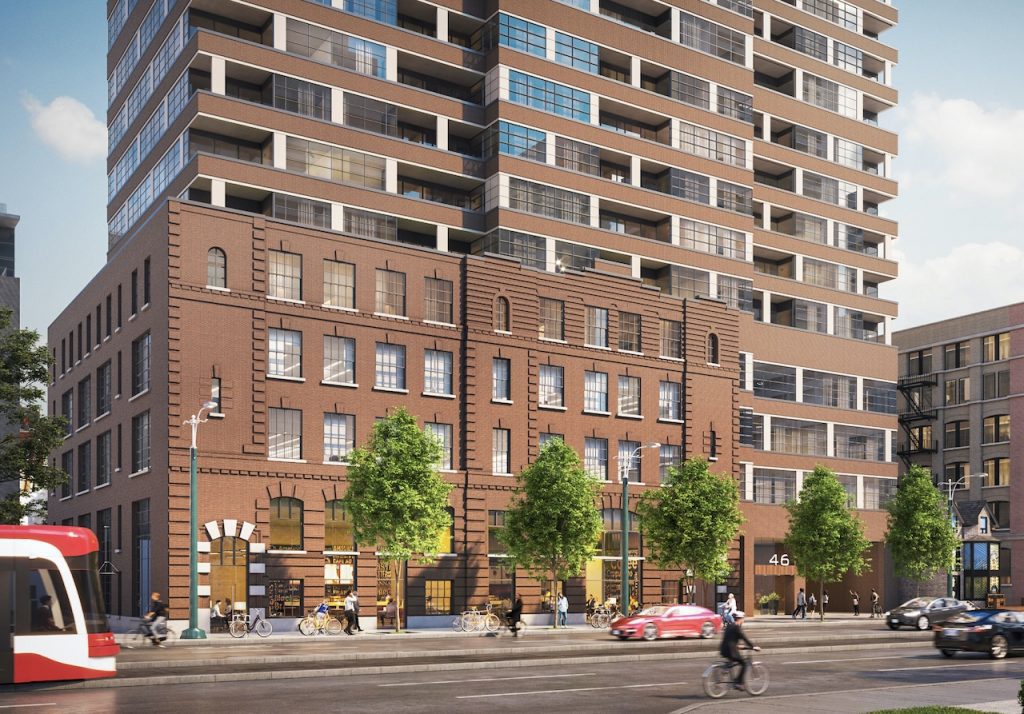
The 99.1 metre-tall mixed-use proposal is comprised of 4 distinctive massing components. A 4-storey podium incorporates the east, south, and partial west return of the existing heritage façade of 40-46 Spadina; it will provide covered vehicular access to the north for three levels of underground parking, providing 145 vehicle and 569 bicycle parking spaces, a dedicated residential lobby inclusive of all ancillary spaces, 647m² of ground floor retail space, 5,908m² of office space ,and a majority of the 1,769m² of indoor/outdoor amenity space. The centrally aligned 24-storey tower sited atop the podium will be flanked by two mid-rise elements ranging from 9 to 14 storeys to the north and south, providing 521 dwelling units and additional outdoor amenity space for residents.
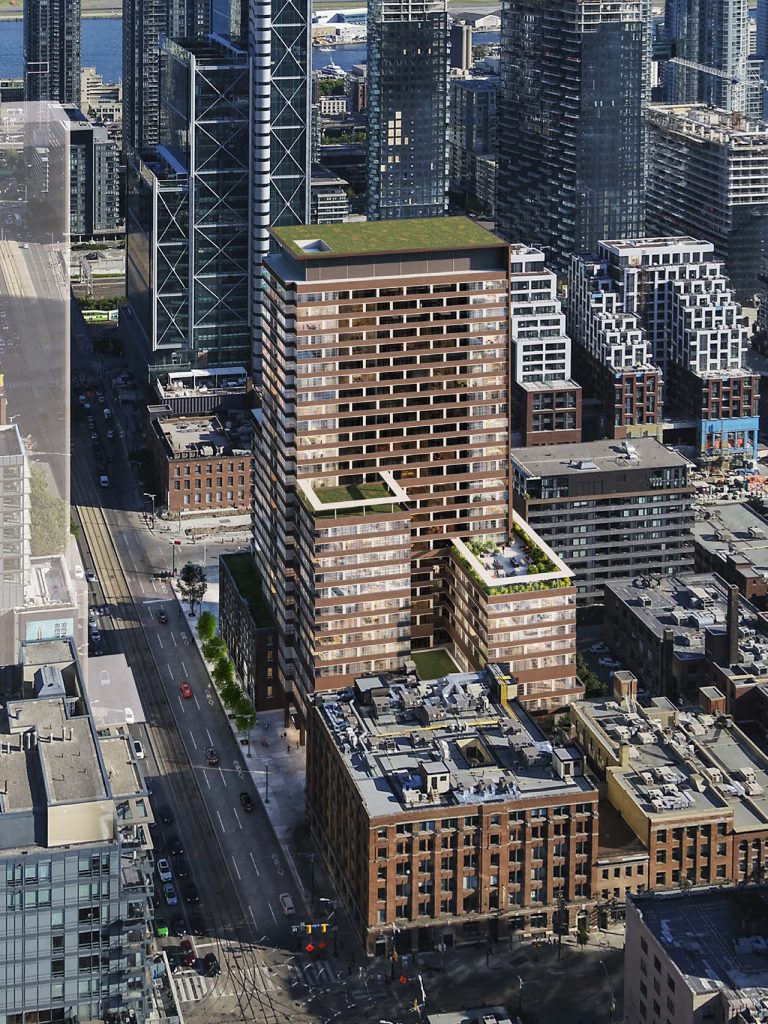
Wallman Architects’ sympathetic approach is inspired by the prevalent warehouse vernacular within the King-Spadina district. The existing heritage façade has first and foremost been enhanced by a series of colour-matched brick veneers arranged in horizontal bands that wrap the entire development. These are complemented by a series of light-coloured stone caps, pre-cast colour panels and clear Crittall-style windows with deeply inset balconies which aim to allow the proposal to integrate into the neighbourhood seamlessly.
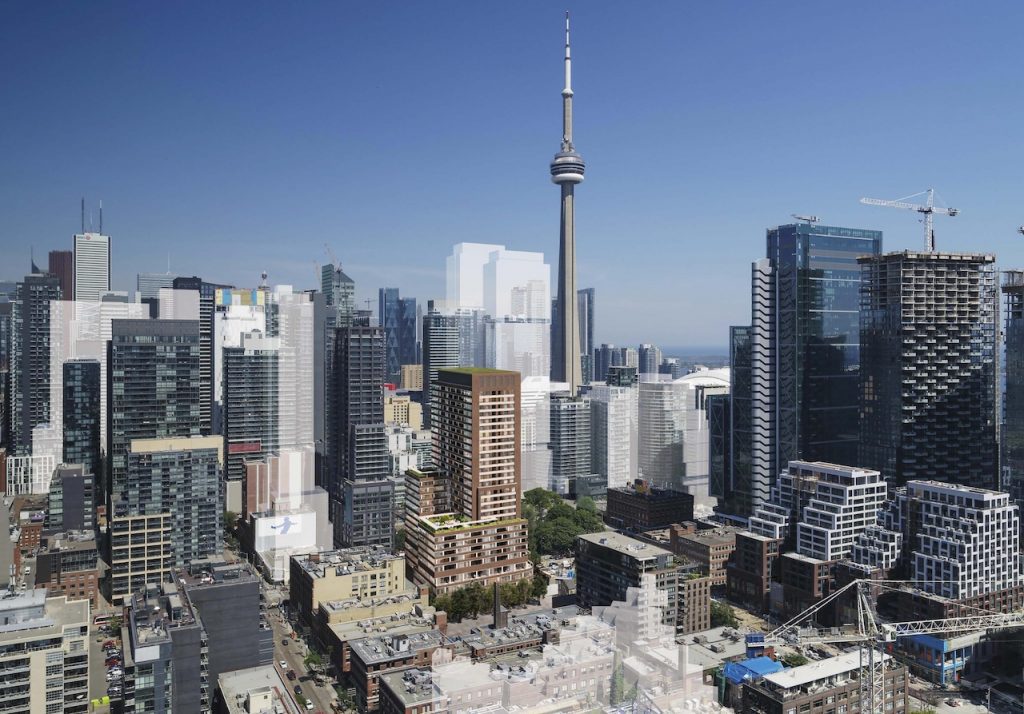
The proposed development consists of 521 residential units comprising 26 studios (5%), 322 one-bedrooms (62%), 123 two-bedrooms (24%), and 50 three-bedrooms (10%), which meets the City of Toronto’s requirements for percentages of family-size unit types. A proposed Gross Floor Area of 38,692.8m² gives the site a density of 10.37 FSI.
UrbanToronto will continue to follow progress on this development, but in the meantime, you can learn more about it from our Database file, linked below. If you’d like, you can join in on the conversation in the associated Project Forum thread or leave a comment in the space provided on this page.
* * *
UrbanToronto’s new data research service, UrbanToronto Pro, offers comprehensive information on construction projects in the Greater Toronto Area—from proposal right through to completion stages. In addition, our subscription newsletter, New Development Insider, drops in your mailbox daily to help you track projects through the planning process.
Source Real Estate Urban Toronto. Click here to read a full story

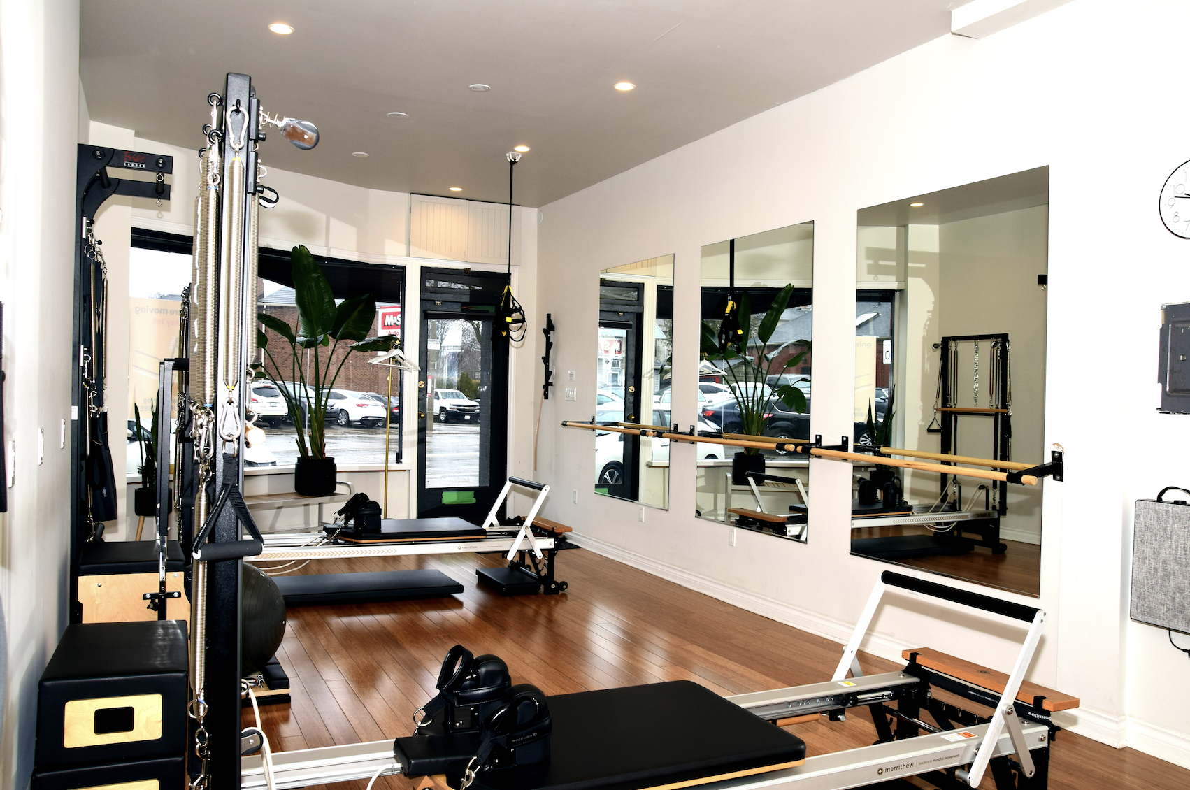
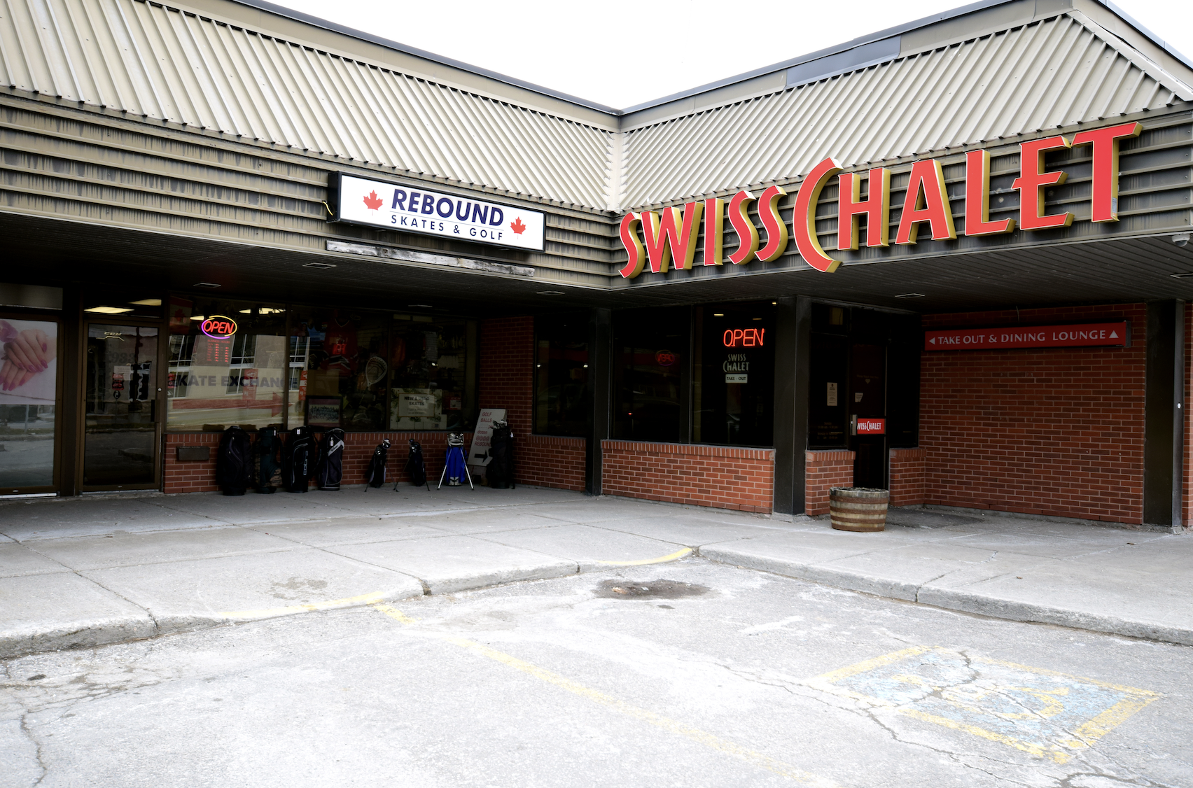
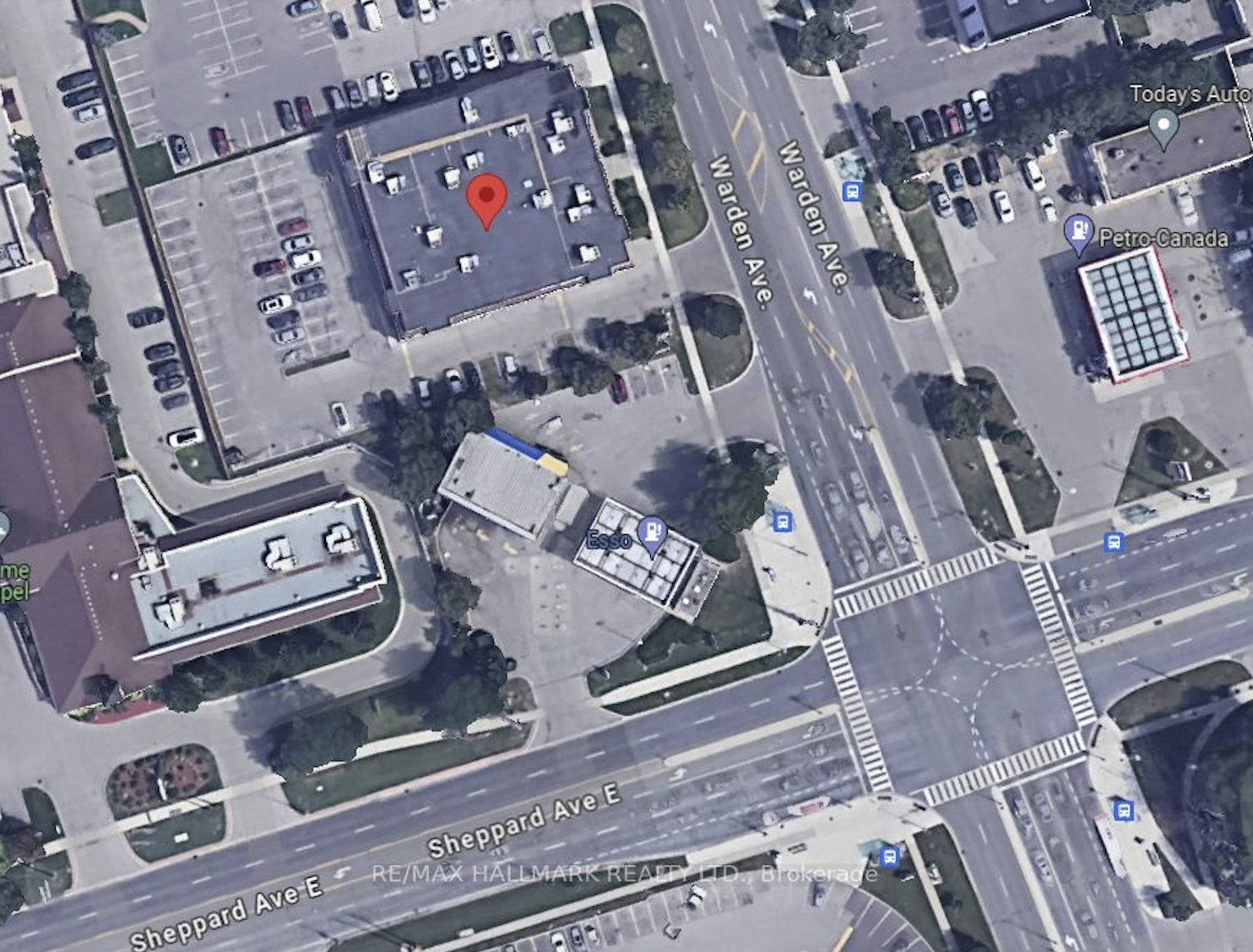



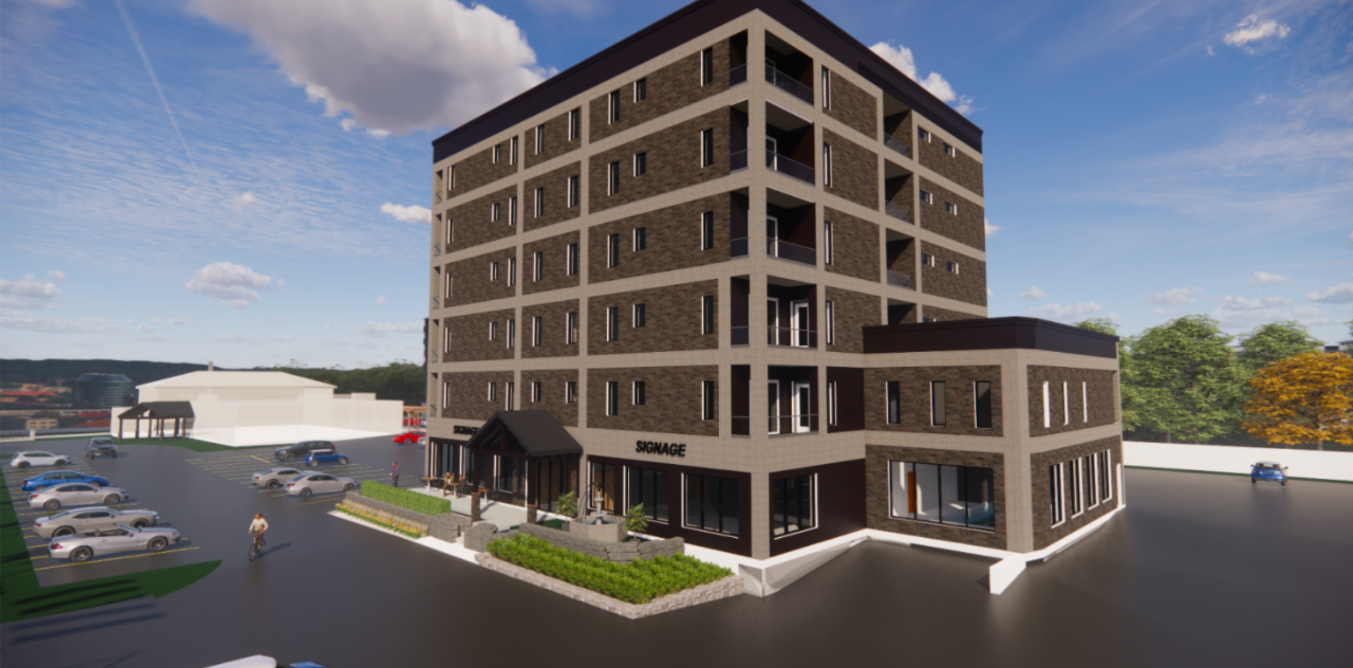
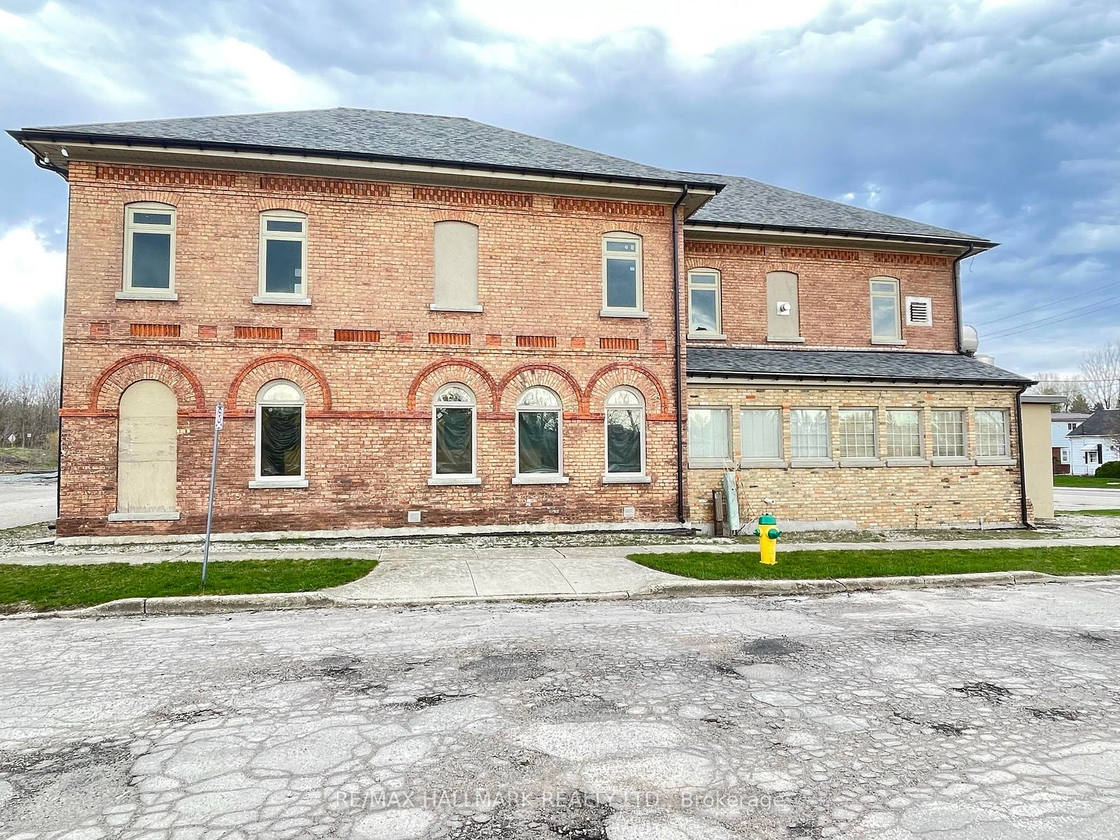

binance জন্য সাইন আপ করুন | Apr 18,2023
Your point of view caught my eye and was very interesting. Thanks. I have a question for you.
Lumikha ng Binance Account | Apr 18,2024
Your point of view caught my eye and was very interesting. Thanks. I have a question for you.